Vitra and Camper join in the pop up store designed by Francis Kéré Diébédo at the Vitra Campus
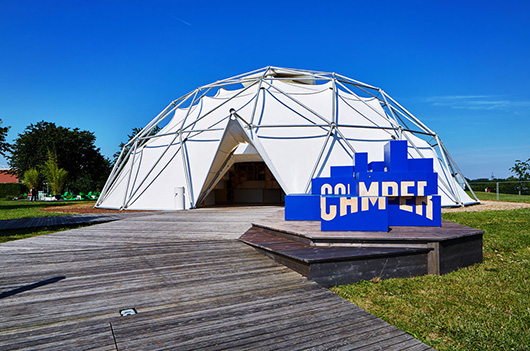
The architect Diébédo Francis Kéré has devised and executed a unique retail concept on the Vitra Campus in Weil am Rhein. The cooperation between Vitra and Camper, which came about in conjunction with the ‘Making Africa’ exhibition at the Vitra Design Museum, opened in Weil on 18 June. The pop-up architecture integrates a flexible presentation system from Vitra, which plays an essential role in showcasing the many facets of the Spanish footwear brand Camper through a range of different media.
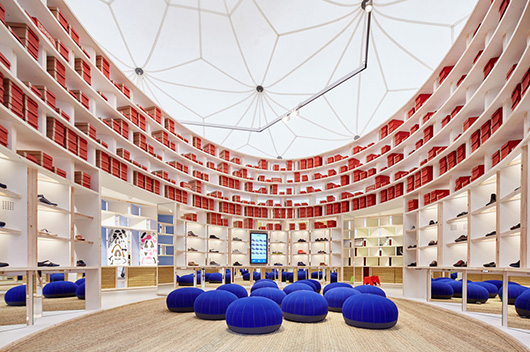 title="Más..." />
title="Más..." />
The design of the Vitra & Camper pop-up project presented a challenge to the architect, originally from Burkina Faso and now based in Berlin, Diébédo Francis Kéré. He was commissioned with the task of erecting a temporary structure beneath the light-flooded cupola of the Buckminster Fuller Dome from 1978, which has stood on the Vitra Campus since 2000. The aim was to create a contemporary brand architecture with a distinct identity that would not compete with the historic construction.
Equally challenging were the functional specifications. The temporary structure should impart an all-encompassing sensory experience of the Camper brand - its mindset, its history and its visions for the future.


For the pop-up project, Kéré Architects developed a ‘room within a room’ - two nested wall structures with an ovoid footprint. The inner wall defines a central space, which remains open at the top. This is encircled by a ring-like covered walkway bordered by the outer wall. Multiple passageways connect the two spatial zones with one another and also act as a link between Kéré's temporary installation and the surrounding interior of the Fuller Dome. Strolling through the outer zone, visitors learn interesting details about the Camper brand, while the central area of the installation offers a direct, hands-on encounter with the shoes. In both areas, digital devices supply visitors with more in-depth information if desired.
The central element of the retail architecture is a self-supporting, shelf-like wall construction, which was realised by the Vitra company Vizona using blockboard.
The structure provides a surface area for multimedia brand messages as well as the presentation of merchandise. At the same time, it serves as storage space and allows the integration of a welcome desk and seating. The continuous horizontal shelving traces the organically shaped contours of the floor plan. The zig-zag configuration of the vertical panels, in turn, determines the shape of the individual compartments and makes it possible to utilise both sides of the shelving wall. Narrow gaps between the vertical elements give the construction a certain lightness and create a visual connection between the spatial zones. In addition, these panels provide surfaces for digital displays, photographic prints, graphics and texts as well as colour fields, enhancing the atmosphere of the space and defining the various zones. Vizona is responsible for the complete project coordination and implementation of the Vitra & Camper project.

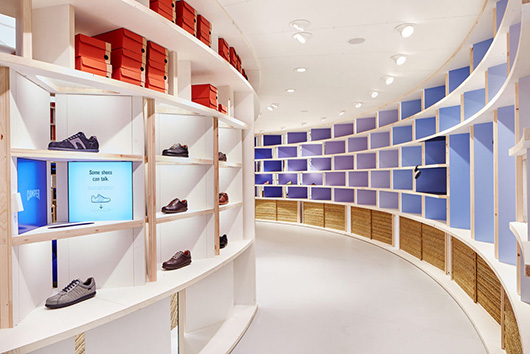
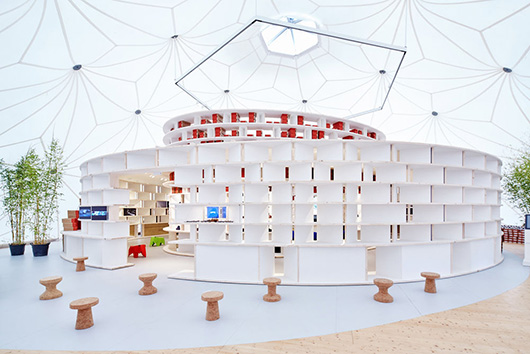
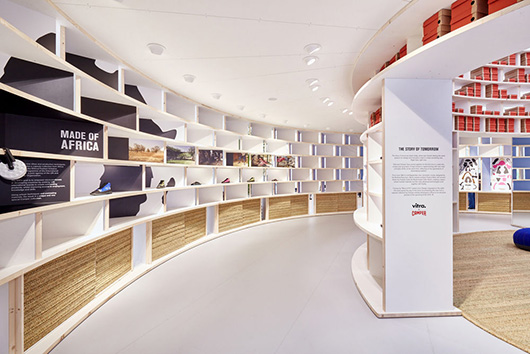
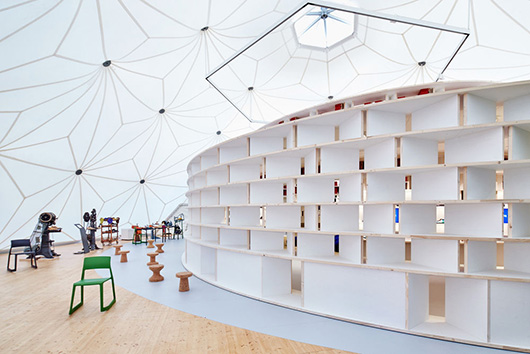
Kéré is known for his use of natural and sustainable materials. Along with the wood wall construction, the floor in the central part of the installation is covered with mats woven out of seagrass, or ‘esparto’ as they are called in Mallorca. With such elements, he makes reference to Camper's ecological approach, but also to his own architectural works in Africa, which incorporate traditional and local building materials.
The Vitra & Camper pop-up project also marks the debut of Mono 6 P/L, a new system for in-store communication with integrated power connections developed by Visplay, which is likewise part of the Vitra Group. This system elegantly and invisibly bundles the electrical wiring needed for lighting and digital signage as well as a high-speed communications network directly within the product display infrastructure. It is especially well suited for Kéré's multifunctional and modular retail architecture: LED light sources and various communications media can be flexibly and discreetly integrated in the wall construction. Mono 6 P/L is currently being used in the Camper pop-up project as a prototype. In autumn 2015, Mono 6 P/L will become available as a standard system.
The Vitra Group's lighting specialist, Ansorg, planned and supplied a product lighting solution for the Vitra & Camper pop-up project with recessed ceiling lights. Lighting concepts and shopfitting systems are closely coordinated with the aim of linking illumination and product displays and achieving a harmonious distribution of light. The LED lights in the Mono 6 P/L shelves and all other luminaries can be controlled with Ansorg's EASY app. This enables the orchestration of all light sources including natural daylight and fulfils the requirements of a contemporary shopping experience, combining the hands-on encounter with authentic products and the comfort and convenience of digital shopping.

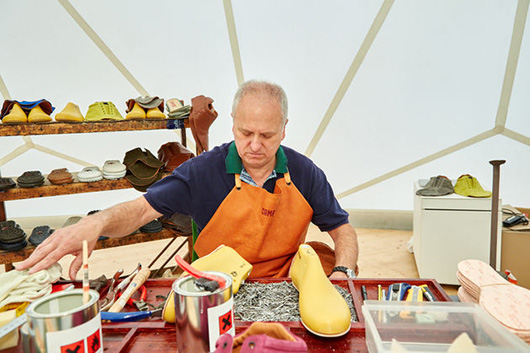
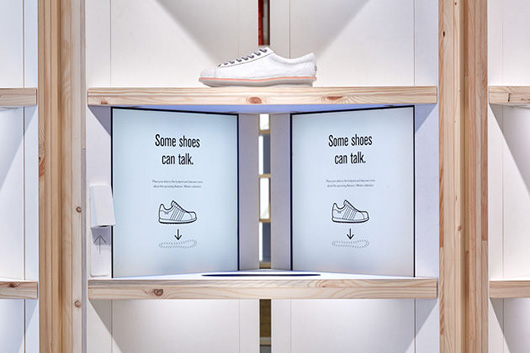
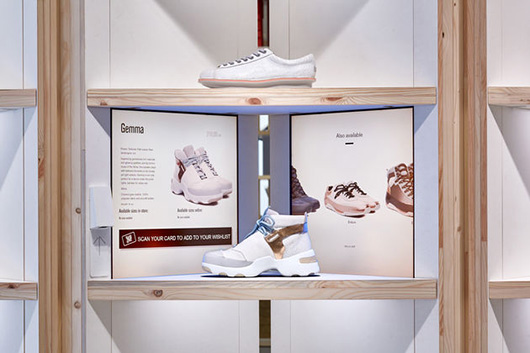
Information & images by courtesy of Vitra
Read more news related Vitra published at Infurma
Read more news related Camper published at Infurma
Visit the Vitra website
Visit the Camper website
News Infurma:
Online Magazine of the International Habitat Portal. Design, Contract, Interior Design, Furniture, Lighting and Decoration
