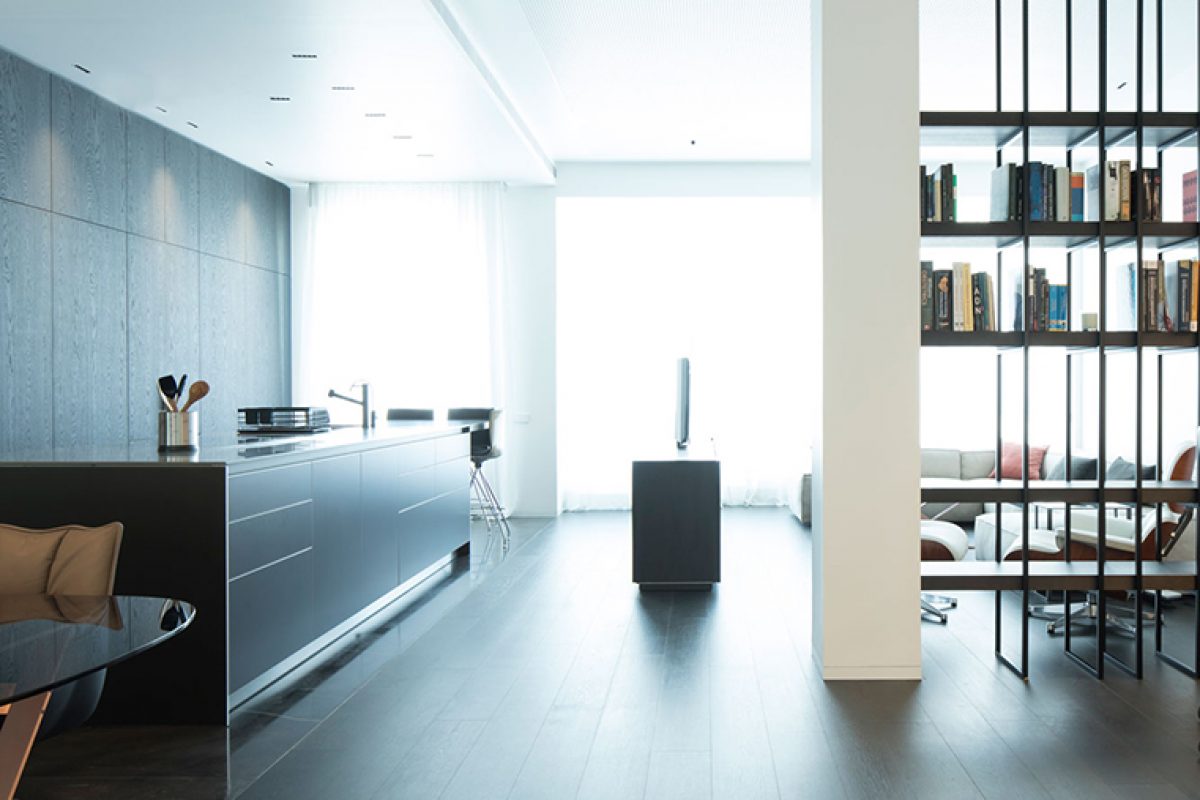Twins Apartments by Ramon Esteve, symmetrical spaces in a historical building of Valencia

Ramón Esteve shows us this interior architecture project characterized by the simultaneous creation of 2 apartments in a historic building in Valencia where the differences are found in the criteria of color and materials.

Located in a building from the thirties in the town centre of Valencia, the Twins apartments are based on symmetric floor plans that share an interior patio and a staircase.
The container's original features are perfect due to the lavish height of the ceilings, the wide windows and the natural light provided.
The design's idea began with the will to create two cutting-edge dwellings with state-of-the-art technology systems and to integrate them in a building with a historical value. In order to do so, the window frames have been restored maintaining their original style.
“The two apartments have been designed at the same time following the same design codes, although the result for each one of them is unique because they use independent criteria for colours and materials.”, Ramón Esteve



DIFFERENT MATERIALS
A balanced but unique palette of materials has been selected for each dwelling, in such a way that the wooden floors have the same tones than the metallic taps, glass panes and smoked mirrors. New materials have been used in the kitchen, such as metal or special matt-lacquered boards or solid countertops.
SUBTLETY Y SINGULARITY
The linear lighting is hidden and integrated in the design of both apartments, in such a way that it generates different ambiances. Singular lamps are also used at certain points of the house, such as the hall or the dining room.



HISTORY & TECHNOLOGY
The layout has been adapted to take advantage of the existing conditions, thus generating wide, light spaces. The circulations are arranged by a longitudinal corridor that connects all the rooms.
The living-dining room is opened to the kitchen, being the space they share subtly divided just by a change of material on the floor. The retractable doors of the kitchen cabinets can hide all the appliances and generate a calm, ordered space.
The main bedrooms, with their own bathroom and dressing room, are placed on the opposite side of the apartment. The furniture, from the upholstered headboards to the toilet furnishings, has been custom-designed to fit in the set.




TECHNICAL DATA
Location | Valencia
Year | 2017
Area | 200 m2
Designer: Ramón Esteve
Collaborators: Isabel Meyer, María Martí, María Parra, Tudi Soriano
Technical Architect: Emilio Pérez, Carolina Tarazona
Constructor: COVISAL FUTUR SL
Audiovisual: Alfonso Calza
Music: Henry Holzwarth, Papu Sebastian
Source: Ramón Esteve Estudio
Read more news related with Ramon Esteve published on Infurma
Visit the Ramón Esteve Estudio website
News Infurma:
Online Magazine of the International Habitat Portal. Design, Contract, Interior Design, Furniture, Lighting and Decoration
