Minimalism, geometries and optical illusions at ARV offices in Valencia designed by Fran Silvestre Arquitectos
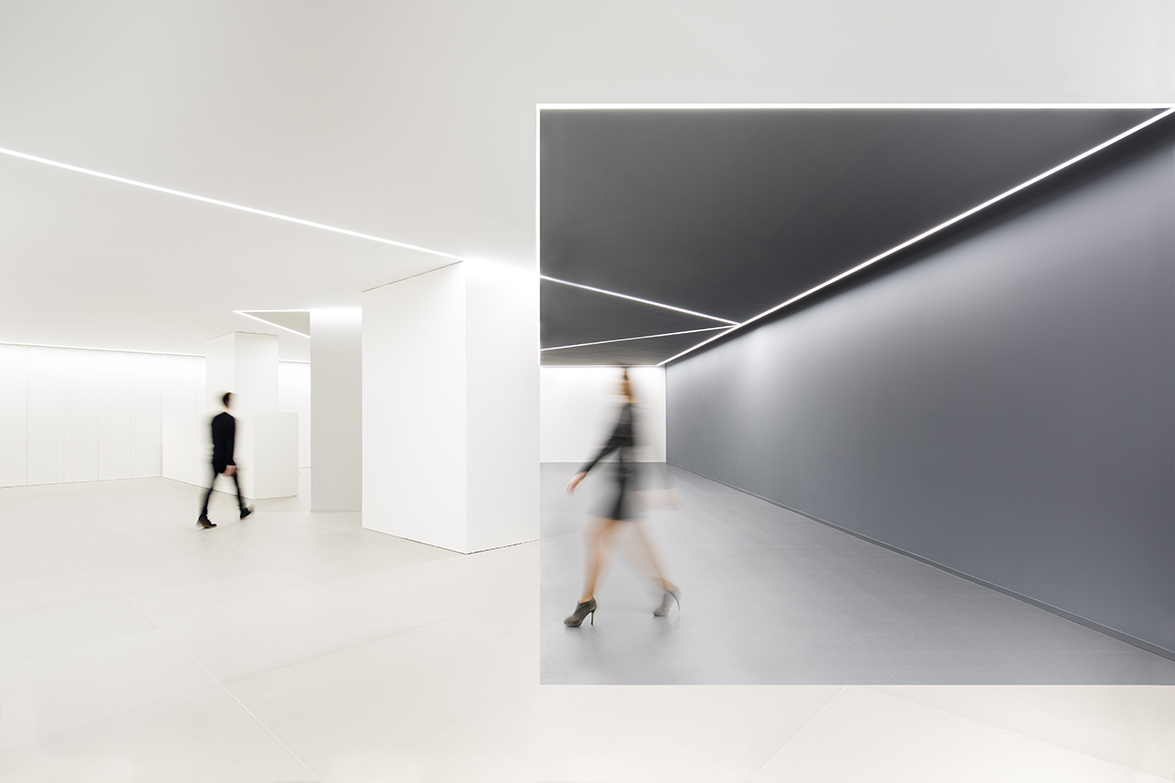
The Spanish architectural Studio Fran Silvestre Arquitectos amazed us again with this new project. The new ARV offices in the heart of Valencia are “a surprise full of anamorphosis and optical illusions” almost monochromatic.
Fran Silvestre Arquitectos explains us,
The Project consists in the implementation of customer service offices. They are located in a comercial premise in the centre of the city with a complex geometry, full of turns and structural elements that interfere in the understanding of the space.
In order to organize the interior space and make its functioning effective, the turns are regularised by linked orthogonal geometries. Everyone of the regular spaces are assigned to a different part of the programme.
Each regular room is defined and distinguished from the contiguous rooms by the use of different tonalities, which go from white to different shades of gray. The ceilings are thus turned into a sort of signage that defines the various uses.




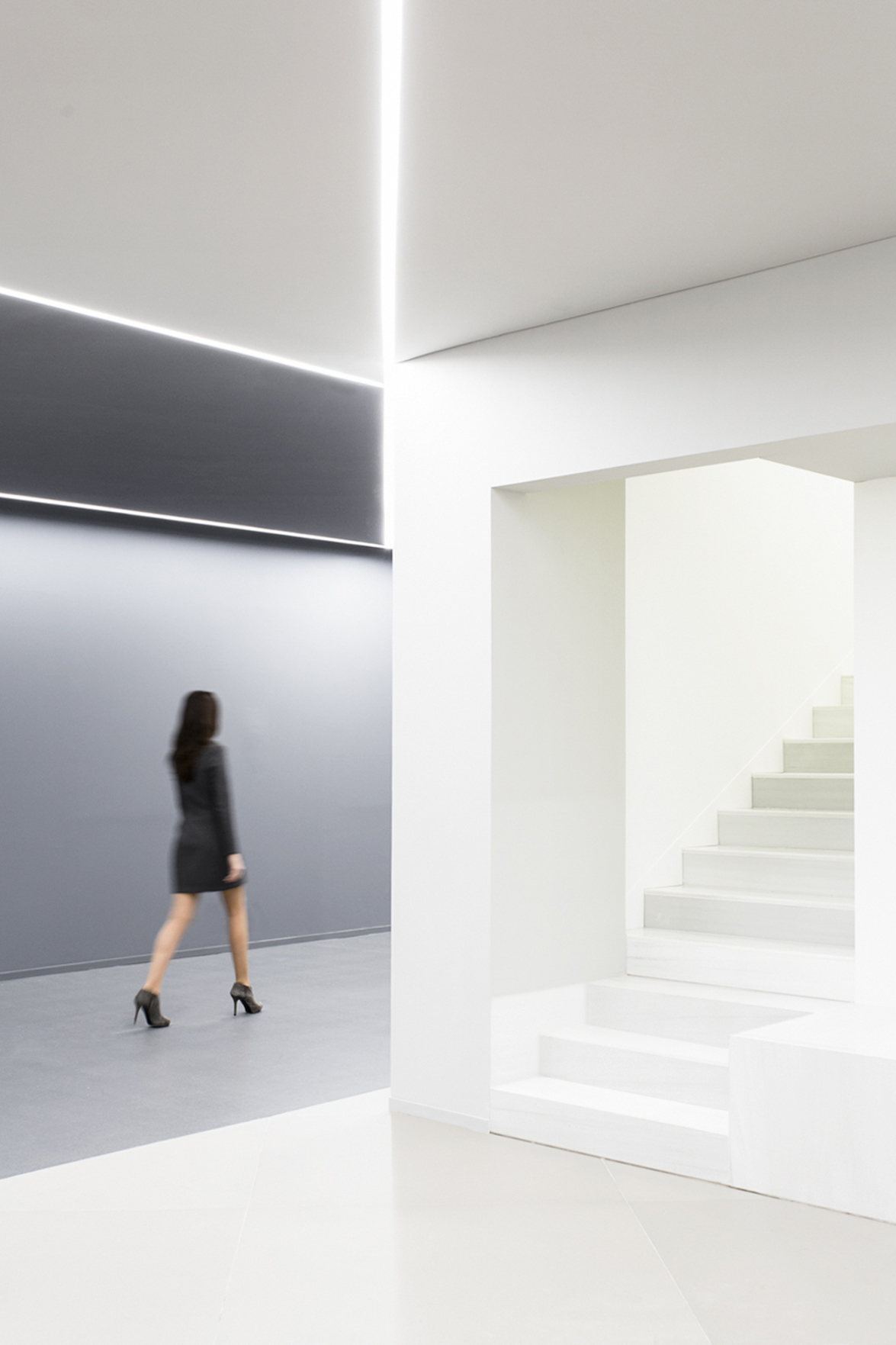 The indirect lighting placed in the ceiling reinforces this idea and allows the use of light fixtures whose length provides service to every workspace. The activity is concentrated in the first two meters of height. The office is organized and disorganized with the daily work, while the ceiling remains always ordered.
The indirect lighting placed in the ceiling reinforces this idea and allows the use of light fixtures whose length provides service to every workspace. The activity is concentrated in the first two meters of height. The office is organized and disorganized with the daily work, while the ceiling remains always ordered.

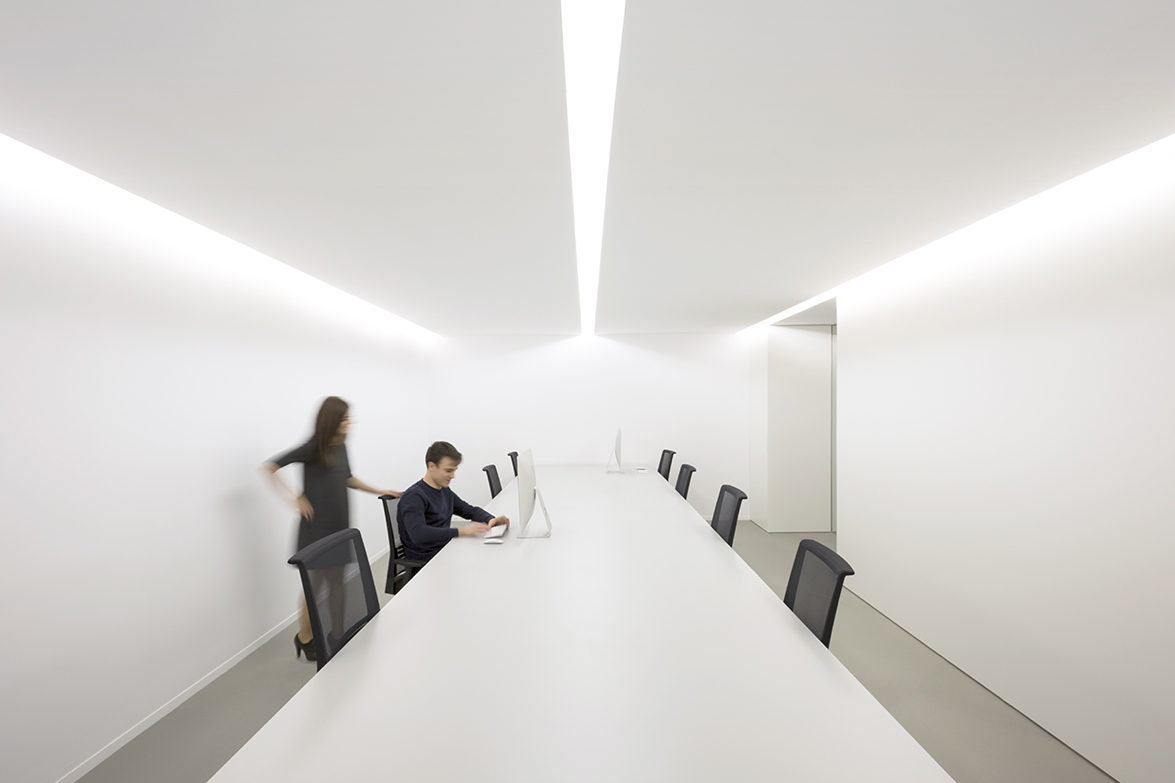
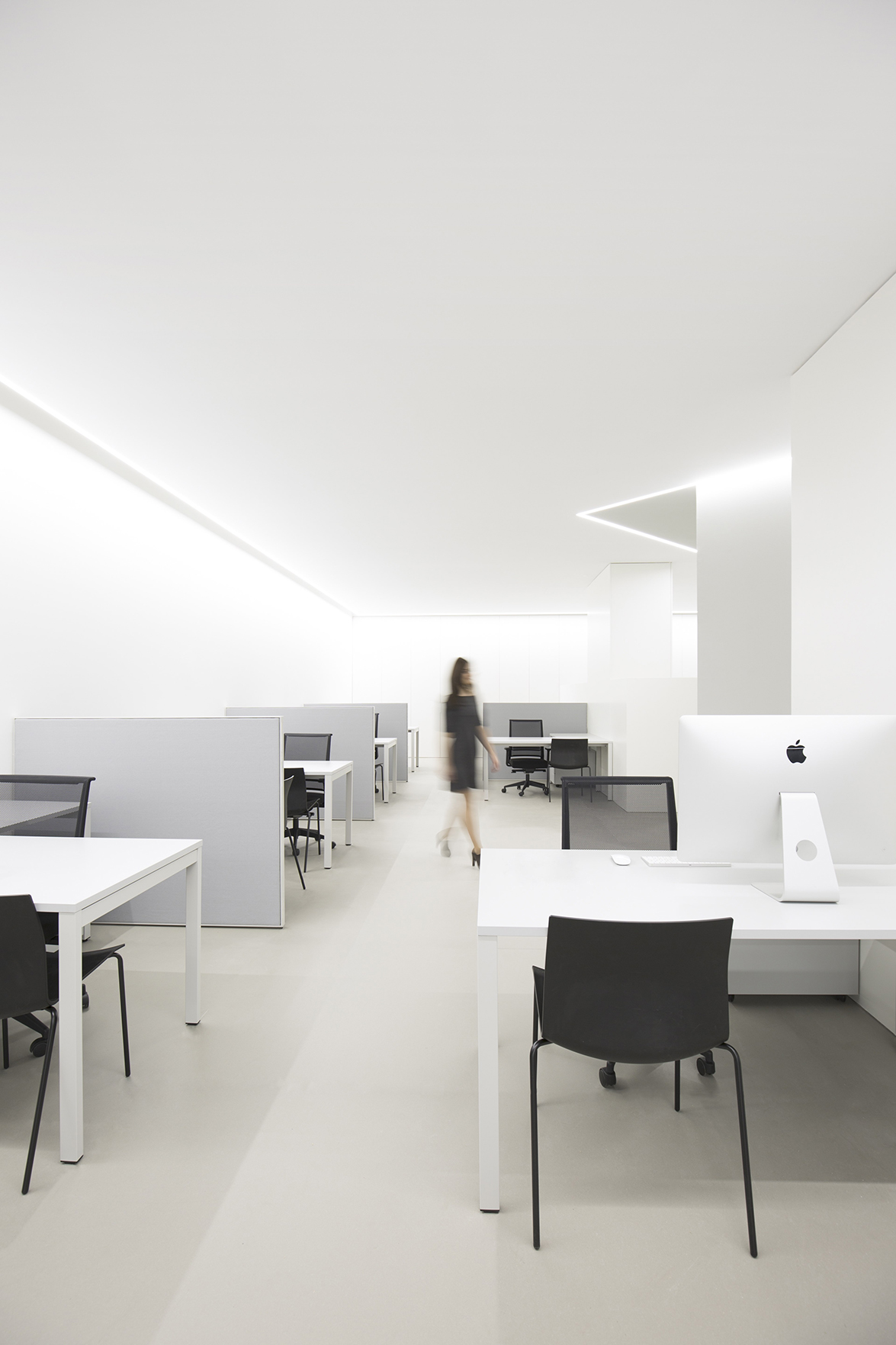

 In the access sequence, the furniture incorporates the technology and informs the people waiting. This furniture hides in its interior the structure of the existing building. The main staircase connects the customer service area with the offices in the upper floor. The unified design of the facade, with horizontal aluminum elements, allows the ventilation of the building installations and makes the space comfortable.
In the access sequence, the furniture incorporates the technology and informs the people waiting. This furniture hides in its interior the structure of the existing building. The main staircase connects the customer service area with the offices in the upper floor. The unified design of the facade, with horizontal aluminum elements, allows the ventilation of the building installations and makes the space comfortable.
In this way, the office transforms into a surprise full of anamorphosis and optical illusions that help us understand the functioning of the building.

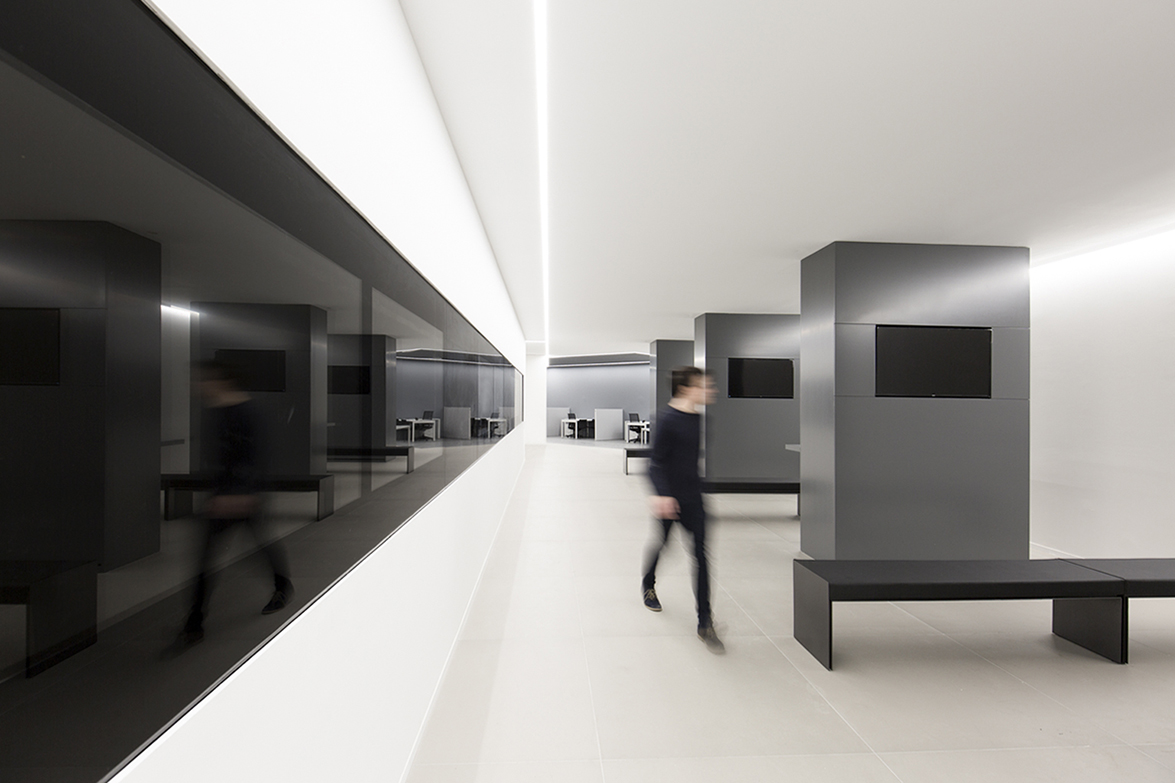
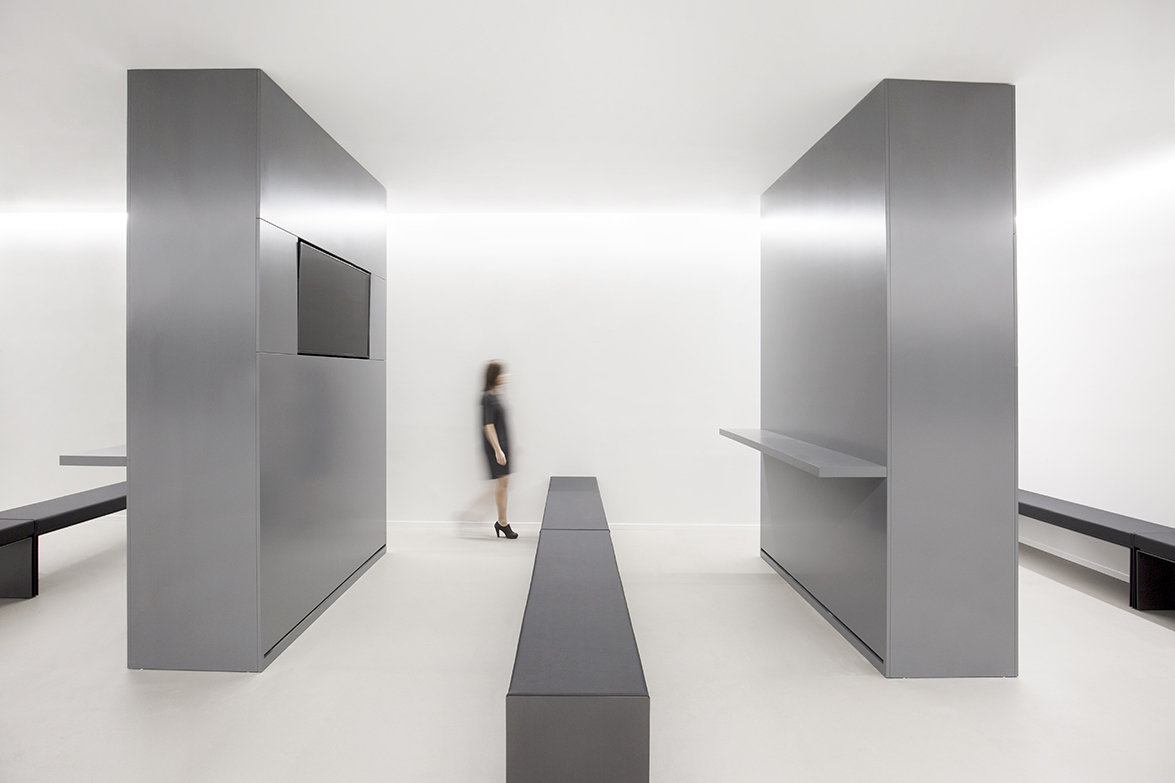

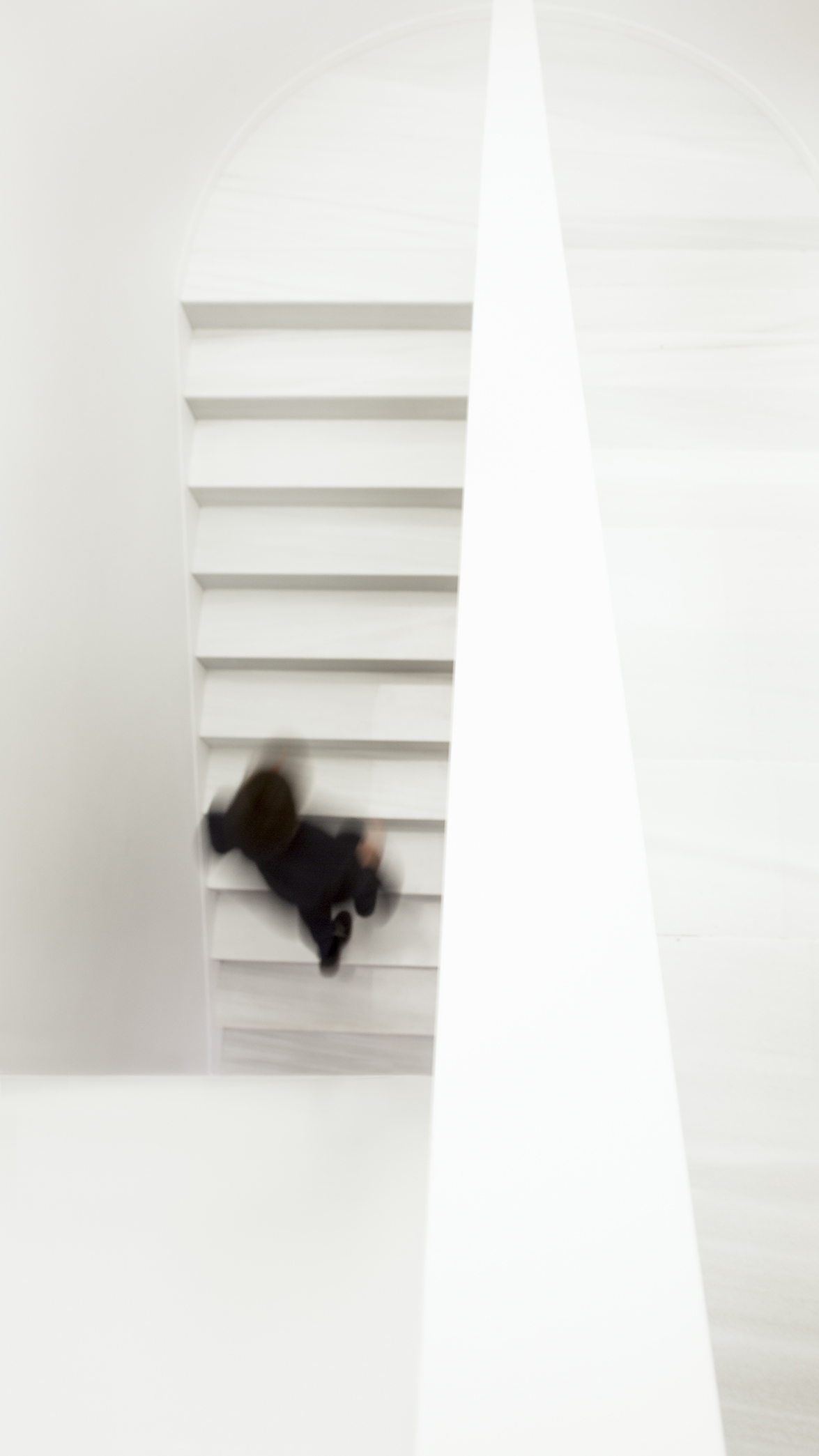 TECHNICAL SHEET
TECHNICAL SHEET
ARCHITECTURE
FRAN SILVESTRE ARQUITECTOS
INTERIOR DESIGN
ALFARO HOFMANN
PROJECT TEAM
Fran Silvestre | Principal in Charge
Fran Ayala | Principal in Charge
Vicente Picó | Principal in Charge
Maria Masià | Collaborating Architect
Estefanía Soriano | Collaborating Architect
Pablo Camarasa | Collaborating Architect
Sandra Insa | Collaborating Architect
Santiago Dueña | Collaborating Architect
David Sastre | Collaborating Architect
Ricardo Candela | Collaborating Architect
Sevak Asatrián | Collaborating Architect
Álvaro Olivares | Collaborating Architect
Esther Sanchís | Collaborating Architect
Eduardo Sancho | Collaborating Architect
Rubén March | Collaborating Architect
José Manuel Arnao | Collaborating Architect
Gemma Aparici | Collaborating Architect
Giuseppe Felici | Collaborating Architect
PROJECT MANAGEMENT
Carlos García
Ángel Fito
PHOTOGRAPHY
Fran Silvestre Arquitectos
LOCATION
Valencia
BUILT AREA
625.86 m2
FURNITURE
Interior Furniture
Tables| Dynamobel
Chairs | Dynamobel
Screen Panels | Dynamobel
BUILDING SERVICES
Climate Control
Air conditioning
Electrical fitting
Mechanisms serie 990(Jung)
Lighting
Fluorescent linear luminaire and LED| Castan
FINISHES
Paving
Macael marble
Ceramic (Saloni)
PVC flooring (Tarkett)
Surfaces
Plasterboard panels
Grey ceramic (Saloni)
Ceiling
Smooth plasterboard panels
Paint
Matt plastic paint
METALWORK& LOCKSMITHING
Interior
Internal and cupboard doors | White lacquered MDF RAL (Papema)
External
Access door (Manusa)
Windows serie Soleal (Technal)
Glazing
Double-glazed tempered glass(Manusa)
Locksmithing
Laminated tempered glass
BATHROOM
Sanitaryware
Toilet | Serie City (Sanindusa)
Sanitary Fittings (Geberit)

 Text & images by courtesy of Fran Silvestre Arquitectos
Text & images by courtesy of Fran Silvestre Arquitectos
Read more news related Fran Silvestre Arquitectos published at Infurma
Visit the Fran Silvestre Arquitectos website
News Infurma:
Online Magazine of the International Habitat Portal. Design, Contract, Interior Design, Furniture, Lighting and Decoration
