Mediterranean merger at the new Med Winds store designed by Tarruella Trenchs
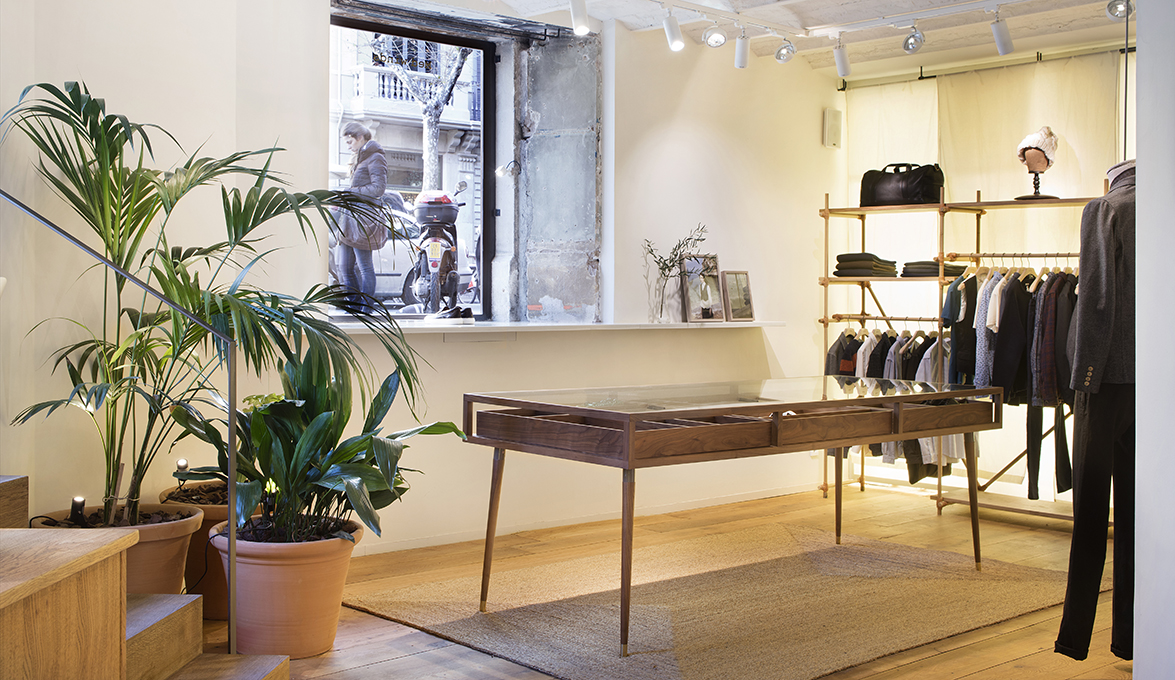
Med Winds, a clothing brand founded in 2011, is characterized by their care of details, the traditional processes, and the use of local natural materials. All these influenced by the culture and history of Mediterranean countries, but with a young and fresh approach. The challenge of the project by Tarruella Trenchs Studio was to understand the richness of their details and the essence of the brand, and be able to capture them in their new store in Barcelona.
The project emphasizes the use of natural materials such as oak wood, marble, cotton, linen, leather, along with the combination of warm and harmonious colors. These elements allowed us to set a balanced space where the richness is found in the design and the details of the furniture.
The existing layout of the shop, having small rooms separated by walls, and also having the possibility of keeping part of its structure bare, including beams, floor arches, masonry walls, a natural stone facade and even a natural oak flooring, helped provide the project with warm and unique corners filled with both romantic and bucolic images of the lived space.
The shop, located in a semi-basement level in Rambla Catalunya, it is only visible through two windows and a small door. A subtle iron and iroko wood frames highlight these openings and allows the passerby to see the display window that is placed in the background to avoid interfering with the general vision of the place. Thus a direct relationship among the passerby, the product, and the space is achieved.
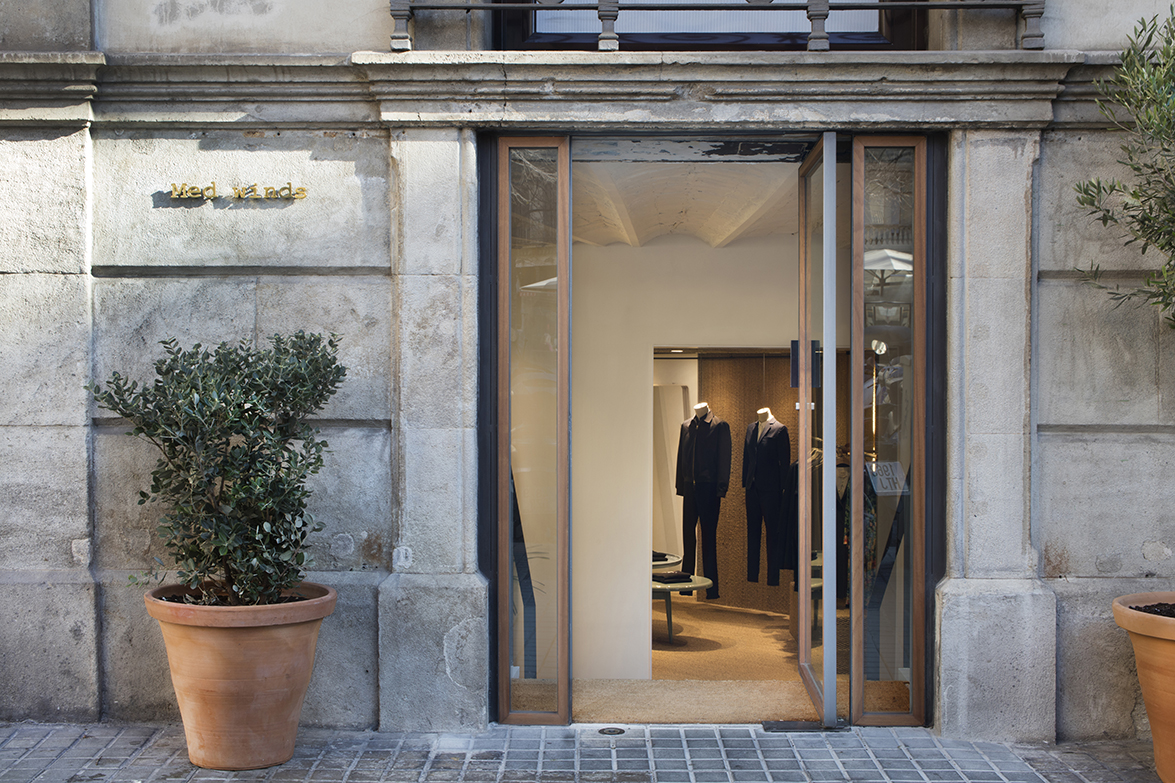
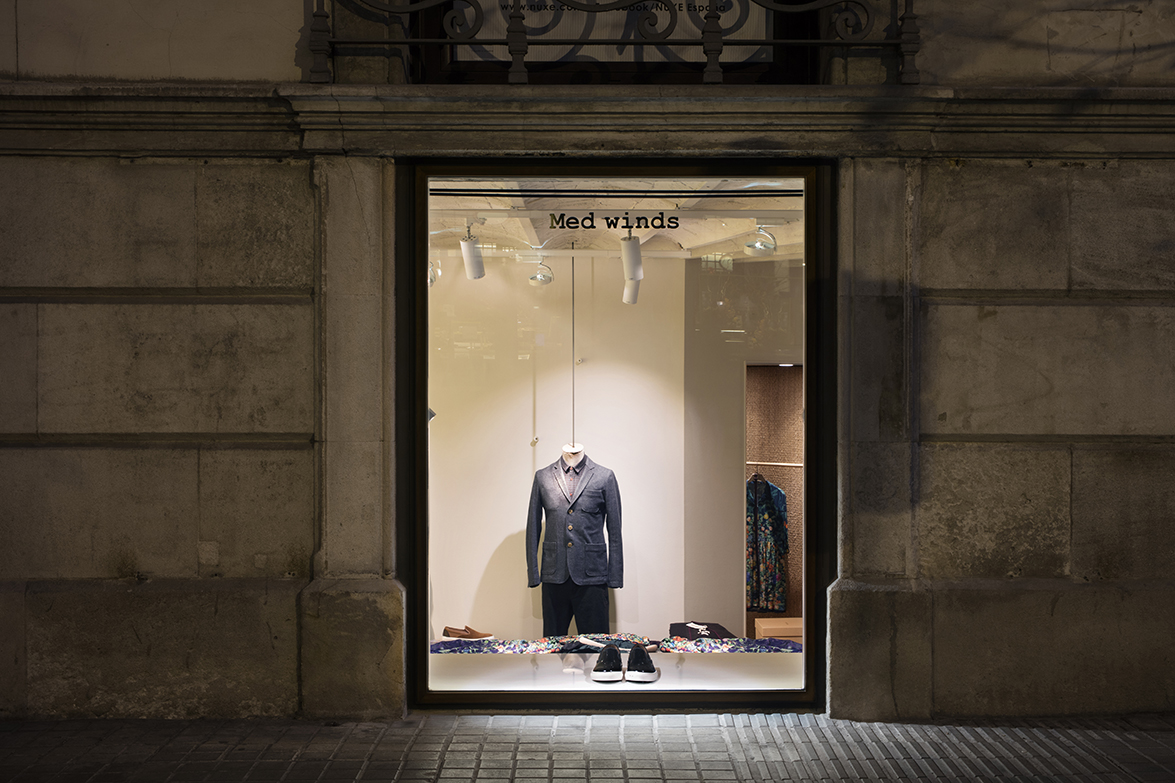
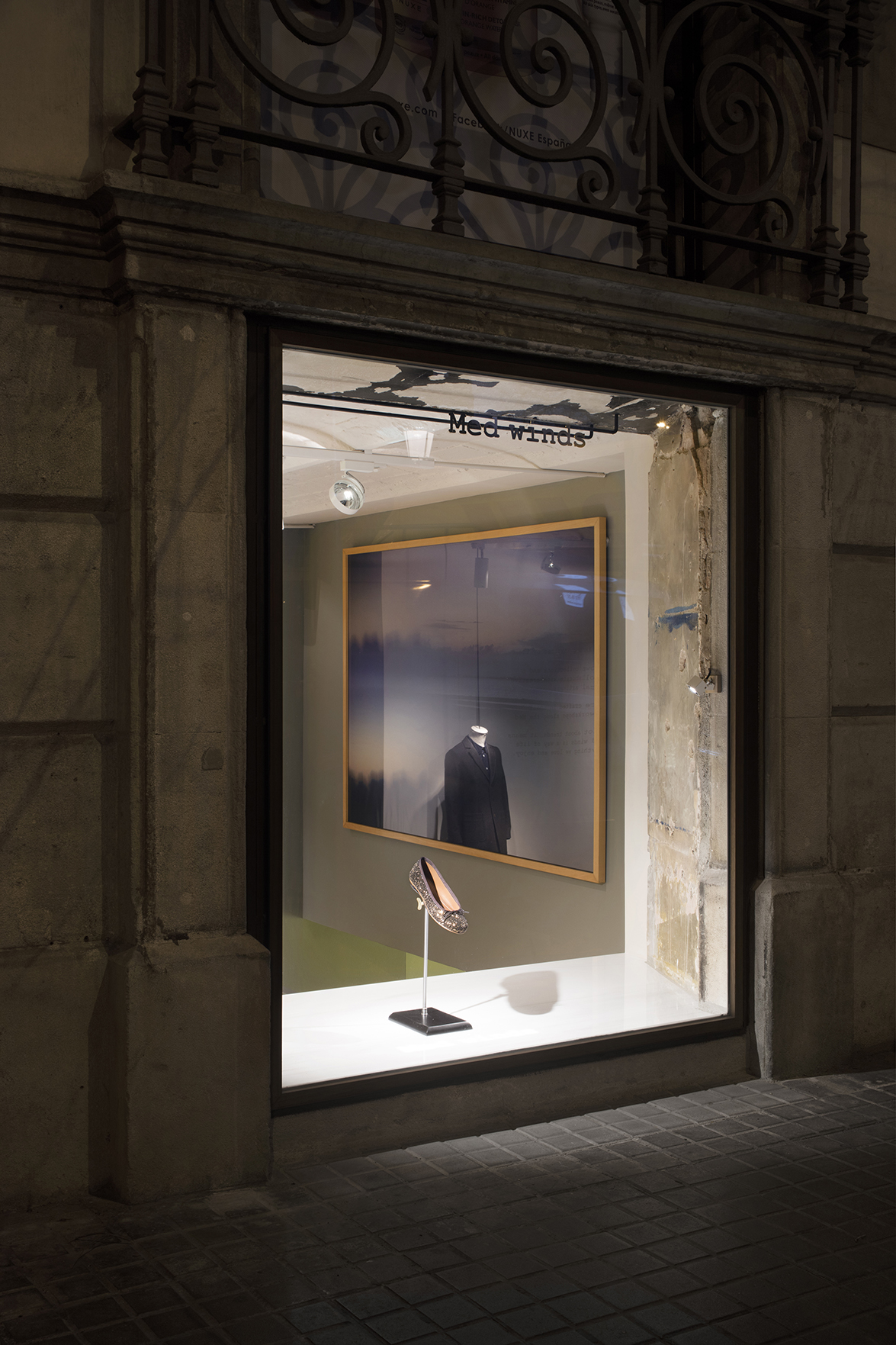
Beginning with the first room, having a reclaimed oak wood flooring, and ceilings with exposed beams and floor arches, and the visitor gets an overview of the frontal wall which becomes a display stand where to show the collections as a display window. This was achieved by using different levels, since mannequins hang from the ceiling, other elements hang on the wall, and products that are displayed on wooden blocks lay on the flooring.
The reclaimed oak wood counter, near the entrance, and the central walnut wood showcase contains and highlights smaller size products, such as accessories.
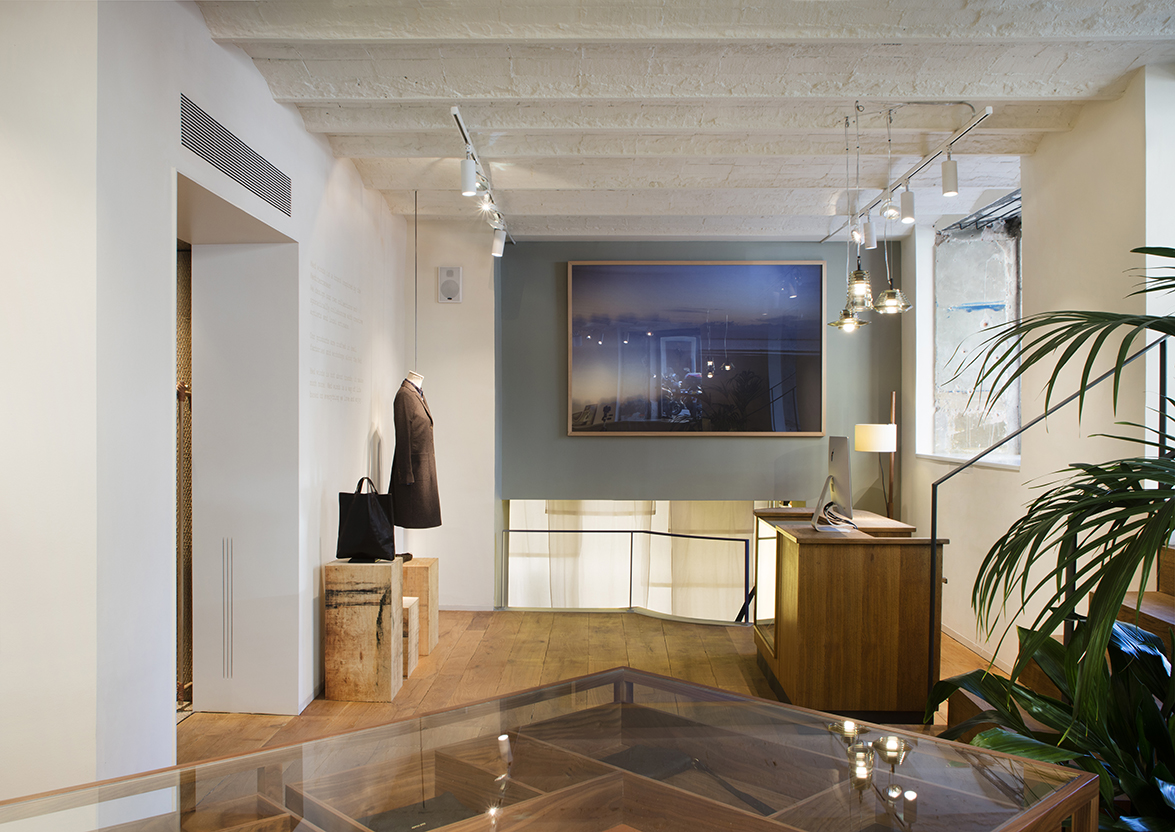
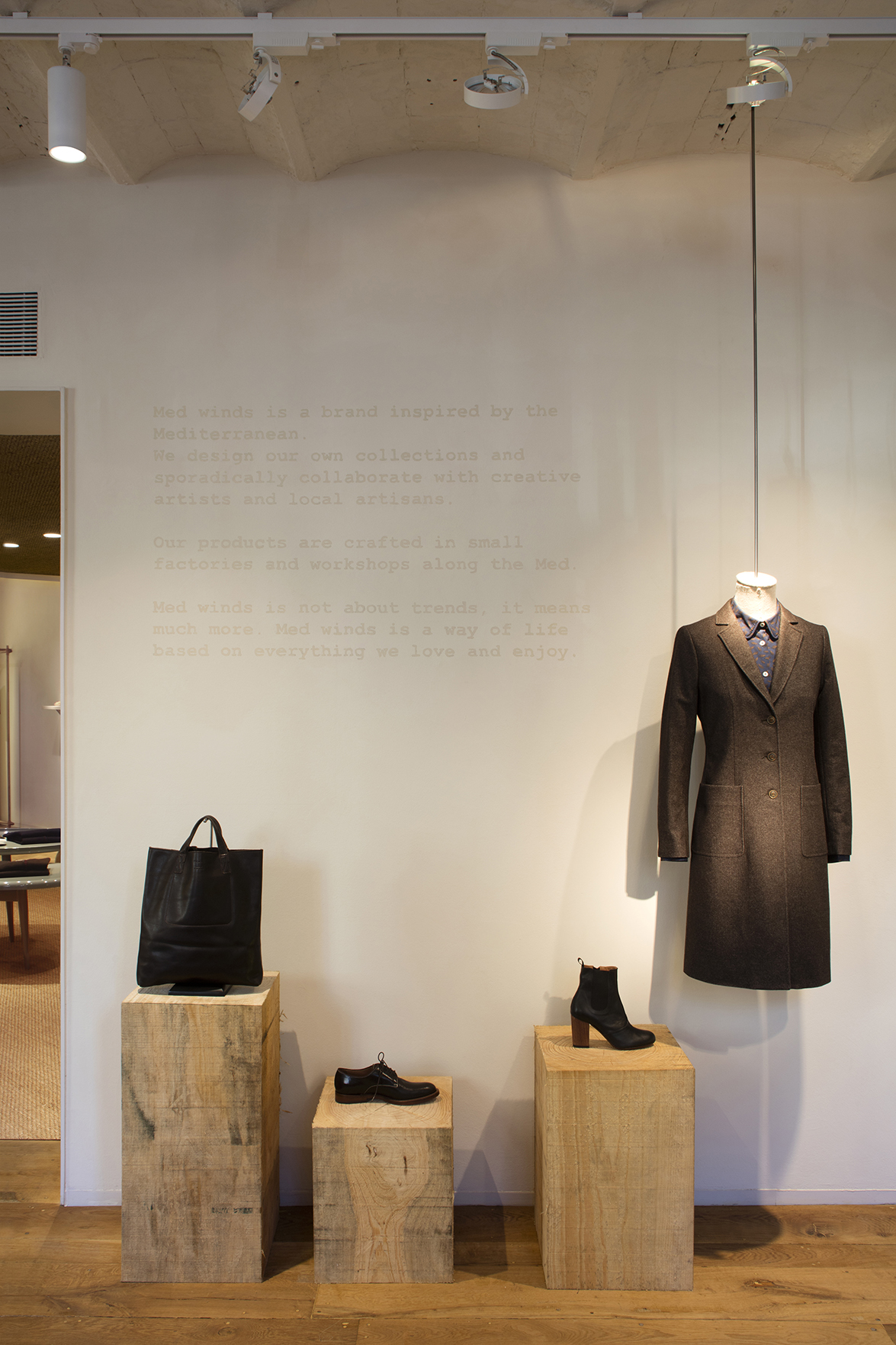
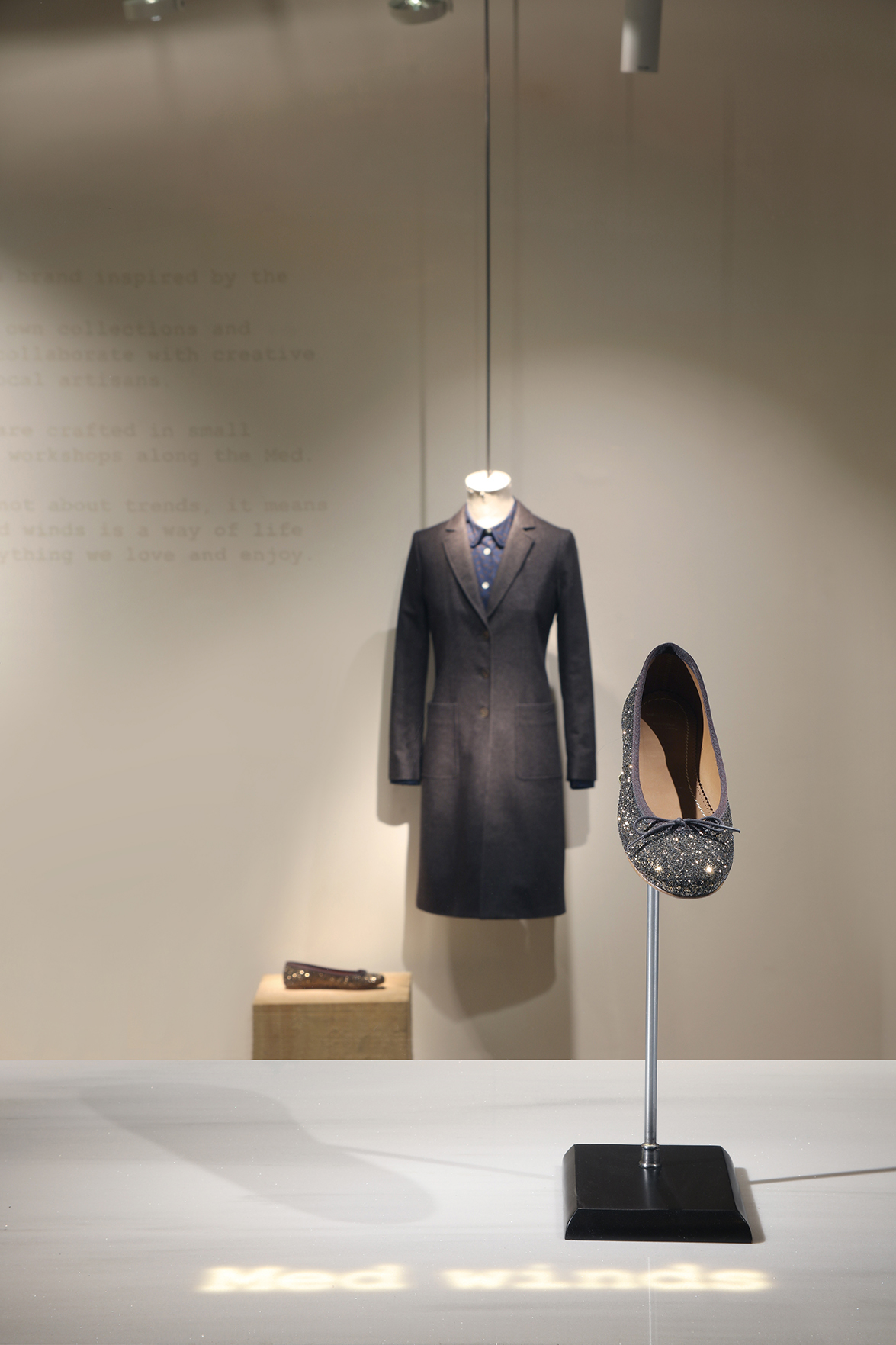
A composition of oak wood strips was used to build the shelves and hangers. Hand knot leather straps were used to keep them together, and a backlit backdrop made of natural fabrics, such as cotton, emphasizes the clothing and accessories being displayed on here. The presence of vegetation gives the feeling of freshness and naturalness, a feature typical of the Mediterranean.
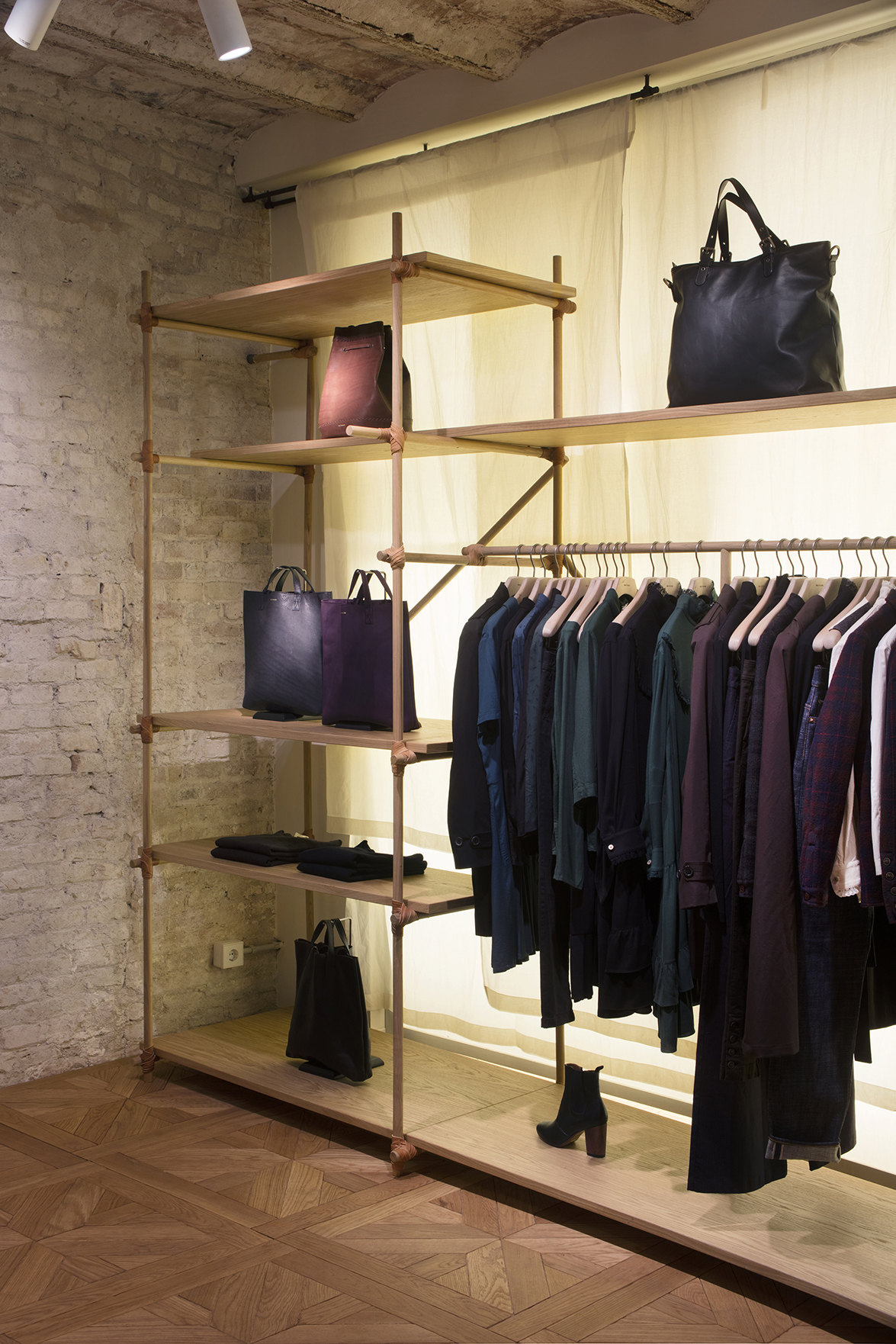
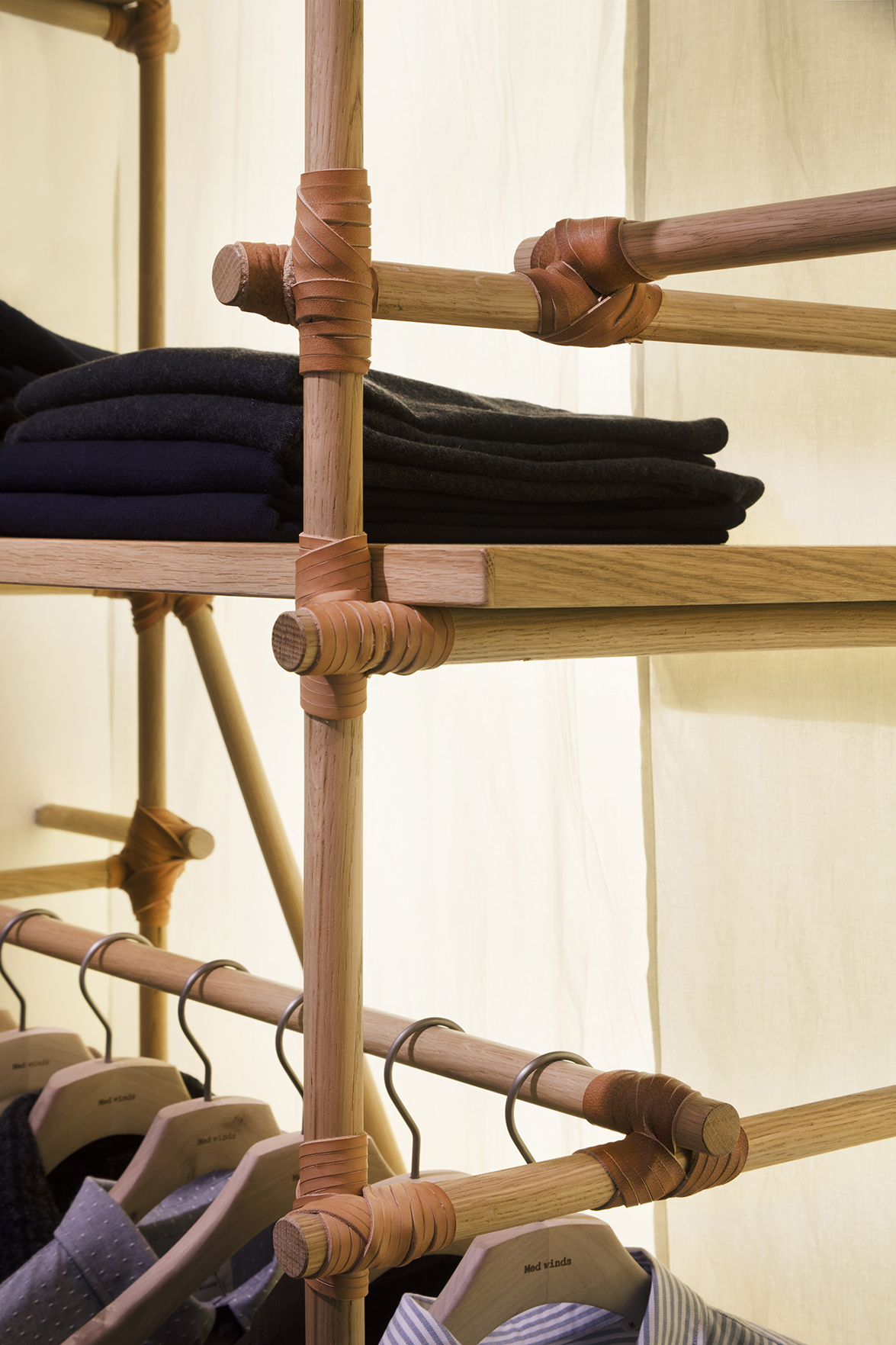
In the middle of the shop there is a small room that serves to distribute the space. This room stands out because all its walls have a continuous finish using a material composed of natural fibers. Here, hangers are organized following the pattern of wooden slats, and allow the display of clothes in different manners. In the center of this space, there is a set of round tables lacquered in a green tone that highlights the accessories being exposed.
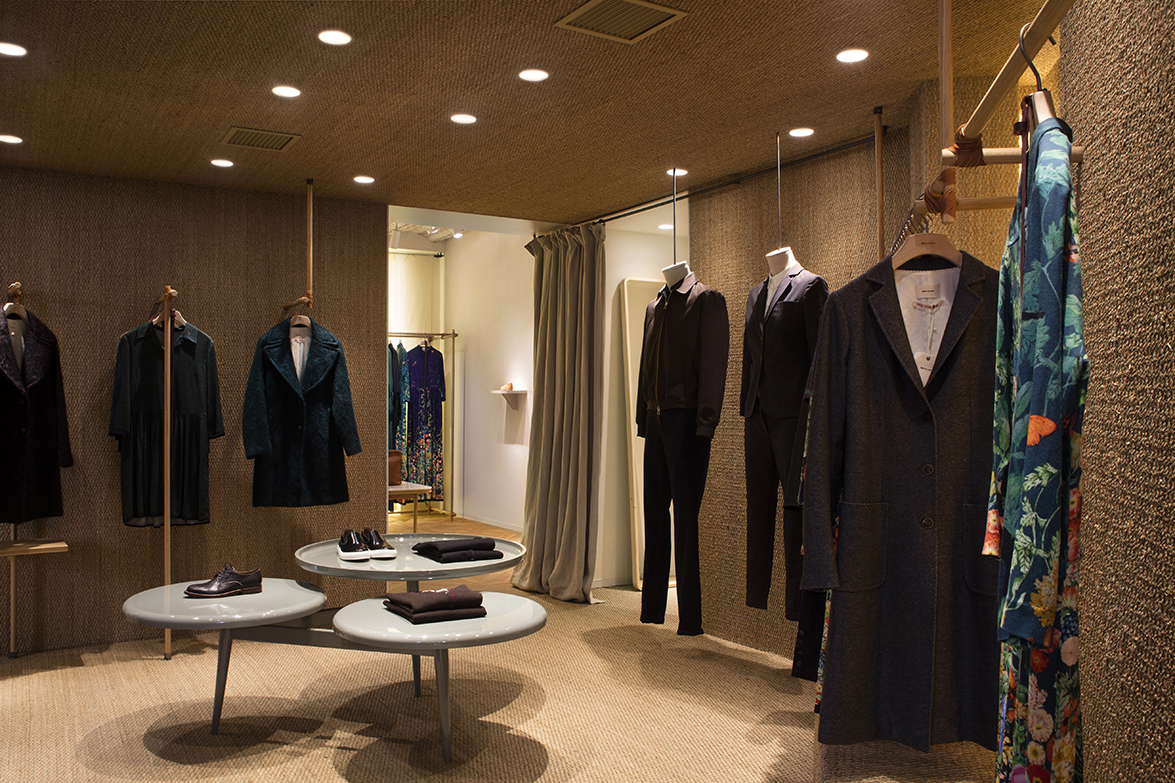
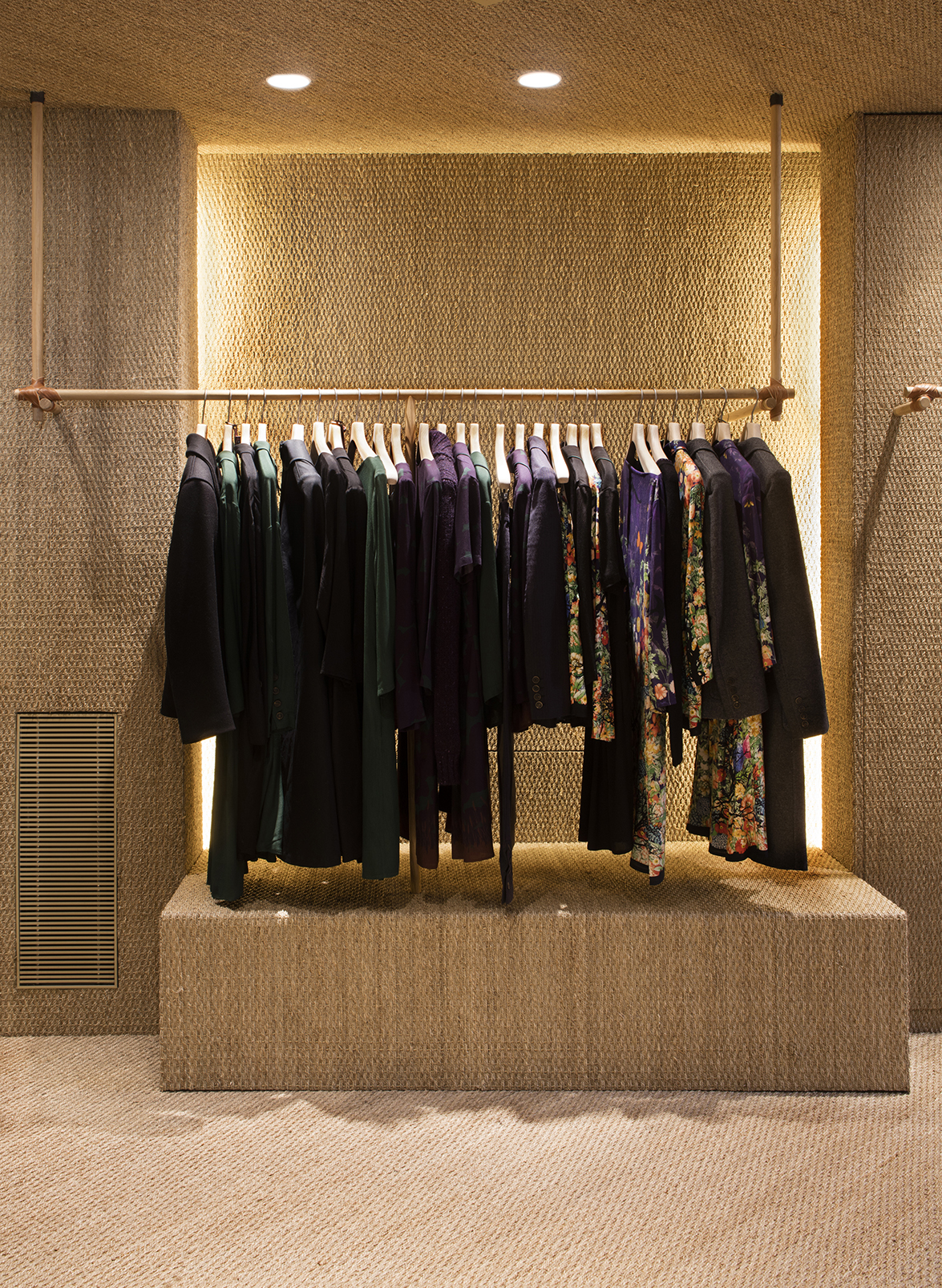
The room at the rear has brick walls and oak wood parquet flooring with marquetry. This space also has backlit natural fabrics that filter the light, shelves made of wood strips, and other finishes to create a relation with the room at the entrance, and strengthens the character of this central distribution space, and because it is different, it breaks the uniformity of the store.
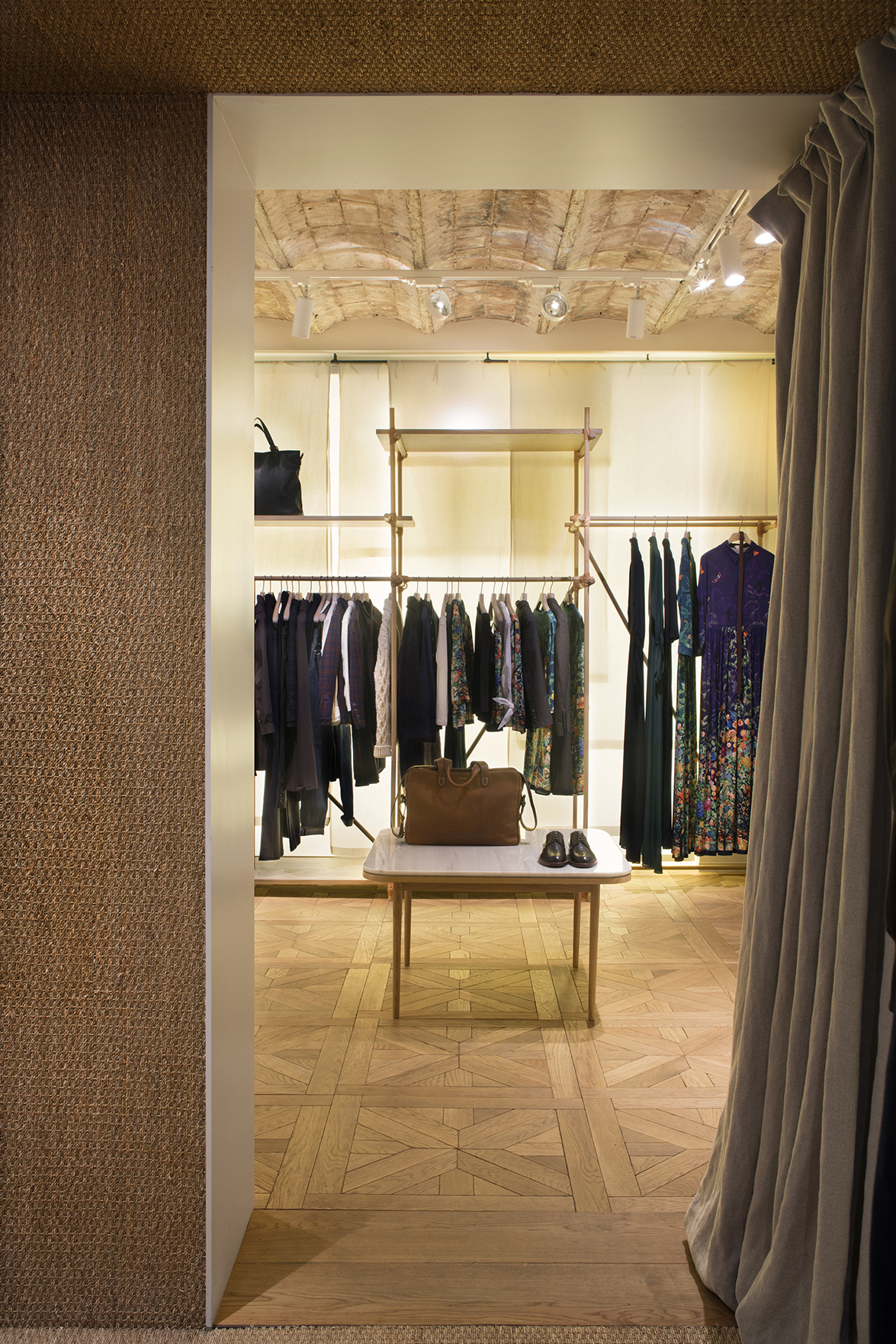
Finally, in a small basement visible from the entrance, a library can be found. In the library, some items are placed in an interleaved manner, including shoes, accessories, and stories contained in old books. The use of backlit natural fabrics, reclaimed furniture, and a flooring composed of natural fibers create a cozy and comfortable corner in which to seat comfortably.
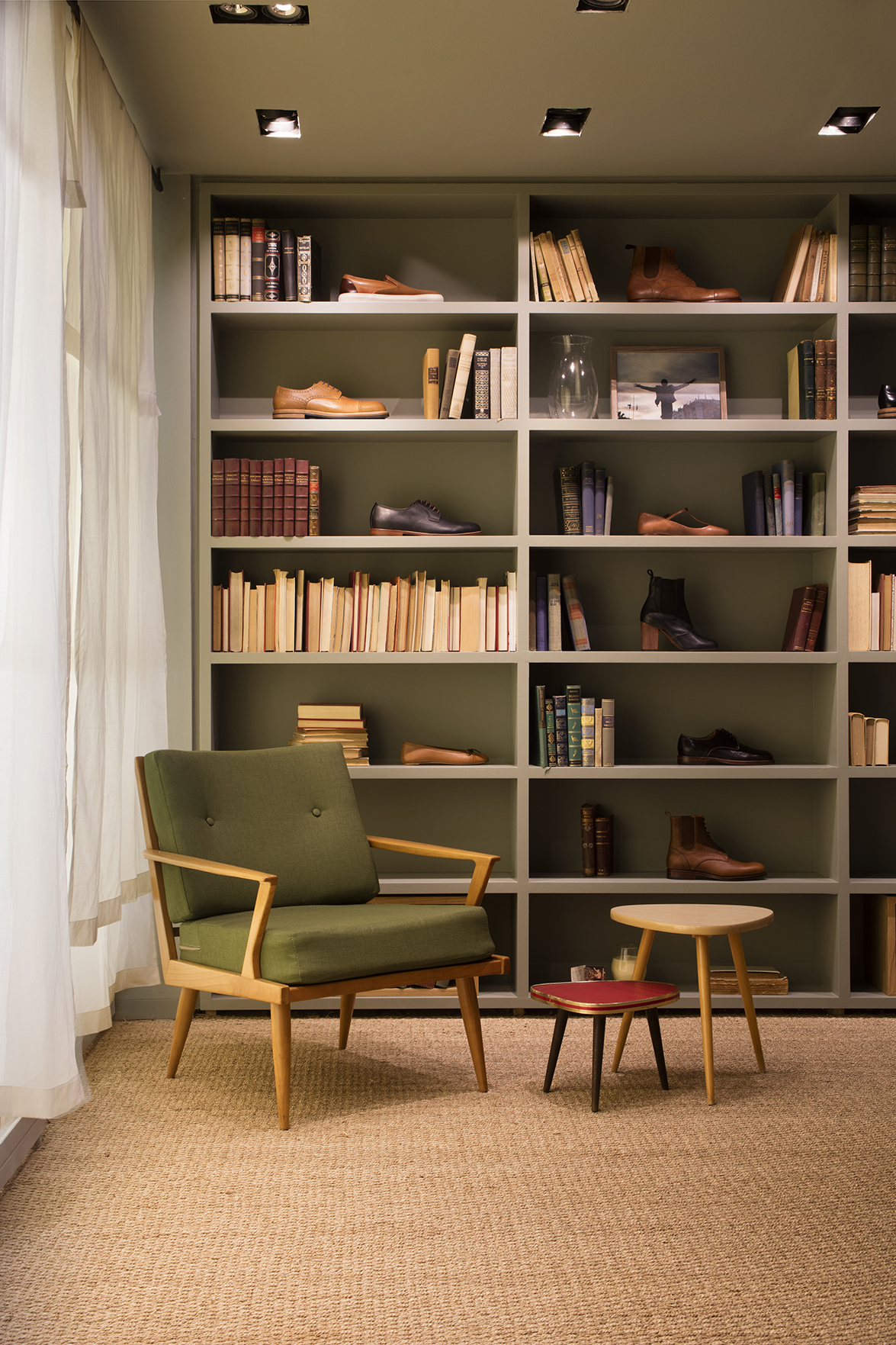
Overall, the space characterized by the care of detail and coziness are harmoniously complemented to highlight the products being display.
MED WINDS, Barcelona
Creative Directors: Sandra Tarruella y Ricard Trenchs
Project Leader: Olga Pajares
Collaborator: Anna Torndelacreu
Information & images by courtesy of Tarruella-Trenchs Studio
Read more news related Tarruella-Trenchs Studio published at Infurma
Link to Tarruella Trenchs Studio website
News Infurma:
Online Magazine of the International Habitat Portal. Design, Contract, Interior Design, Furniture, Lighting and Decoration
