Dezain Architects designed the renewed Liquid Club in Olot (Girona), an example of reinventing, recycling and reusing
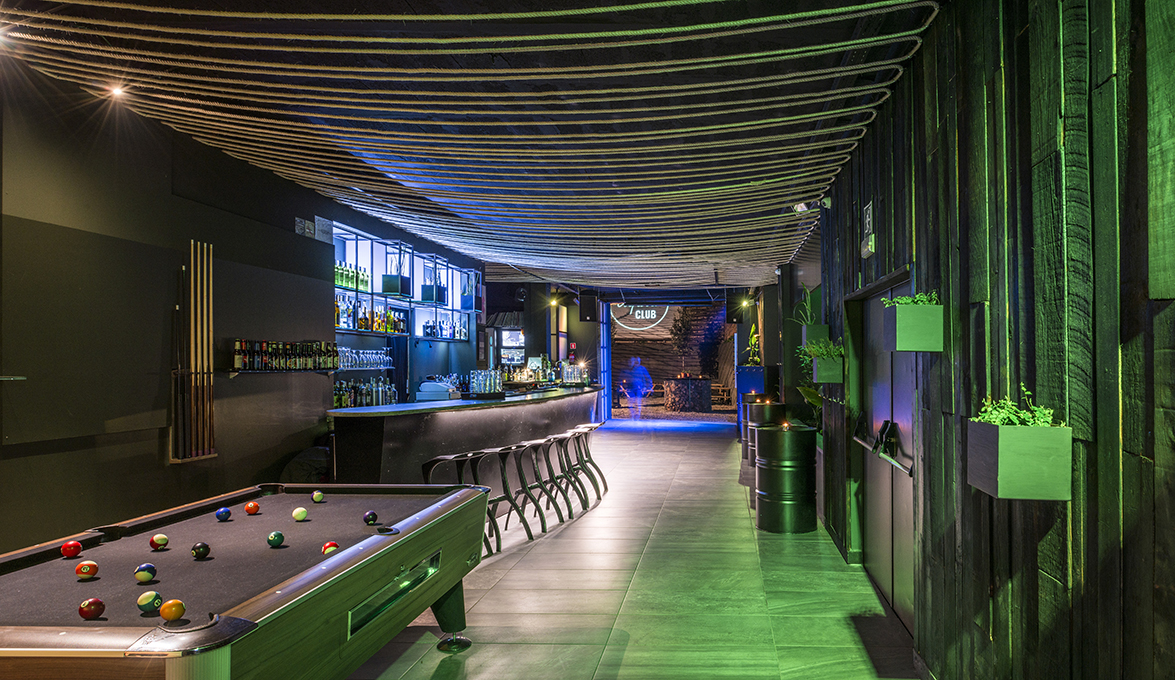
It was a challenge for Dezain Architects to reform a historic bar in the city of Olot, for young entrepreneurs, with a tight budget. Clients requirement was to create an industrial design, remembering the style of the ´80s.
The intervention was done in open ground floor, with an interior surface of 140 sqm and a contiguous terrace of 118 sqm.
To accomplish the requested budget of the property it was taken the decision to use economic domestic materials and REINVENT their use. One of these materials used in different way, was the ecologic Sisal rope, produced in the region and used in our project for creating optical barrier as a false ceiling, hiding the roof painted with black colour. There were also other decorative elements reinvented, like usage of empty beer drums as flower pots for numerous natural plants.
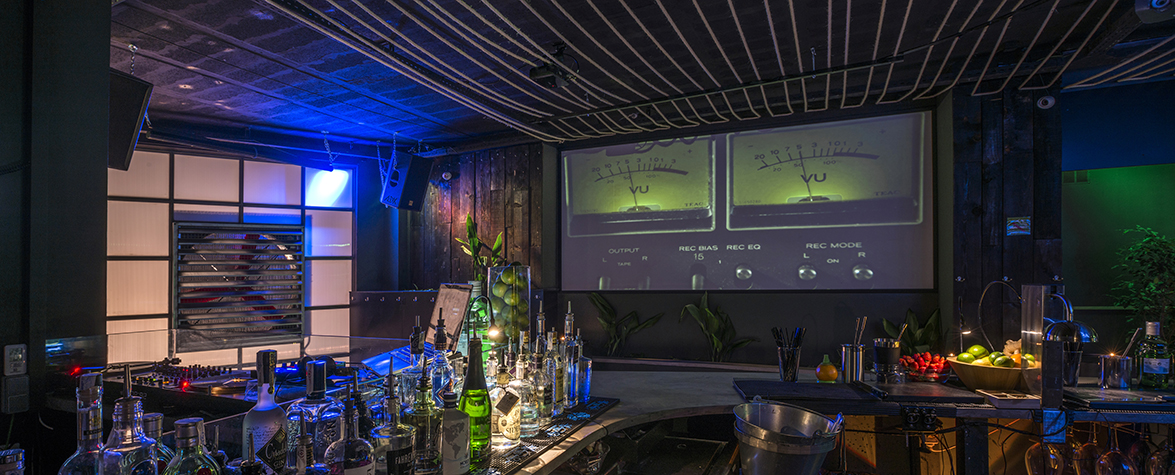
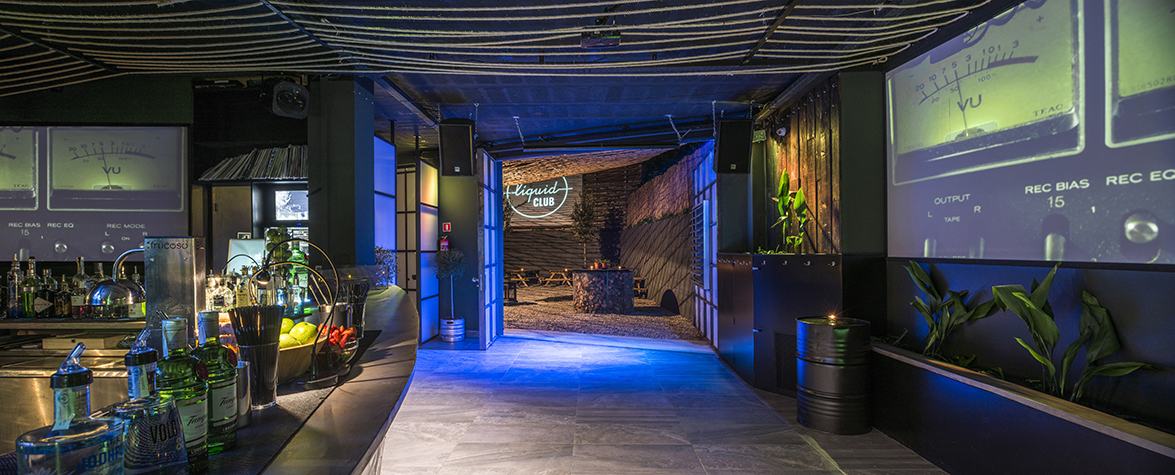
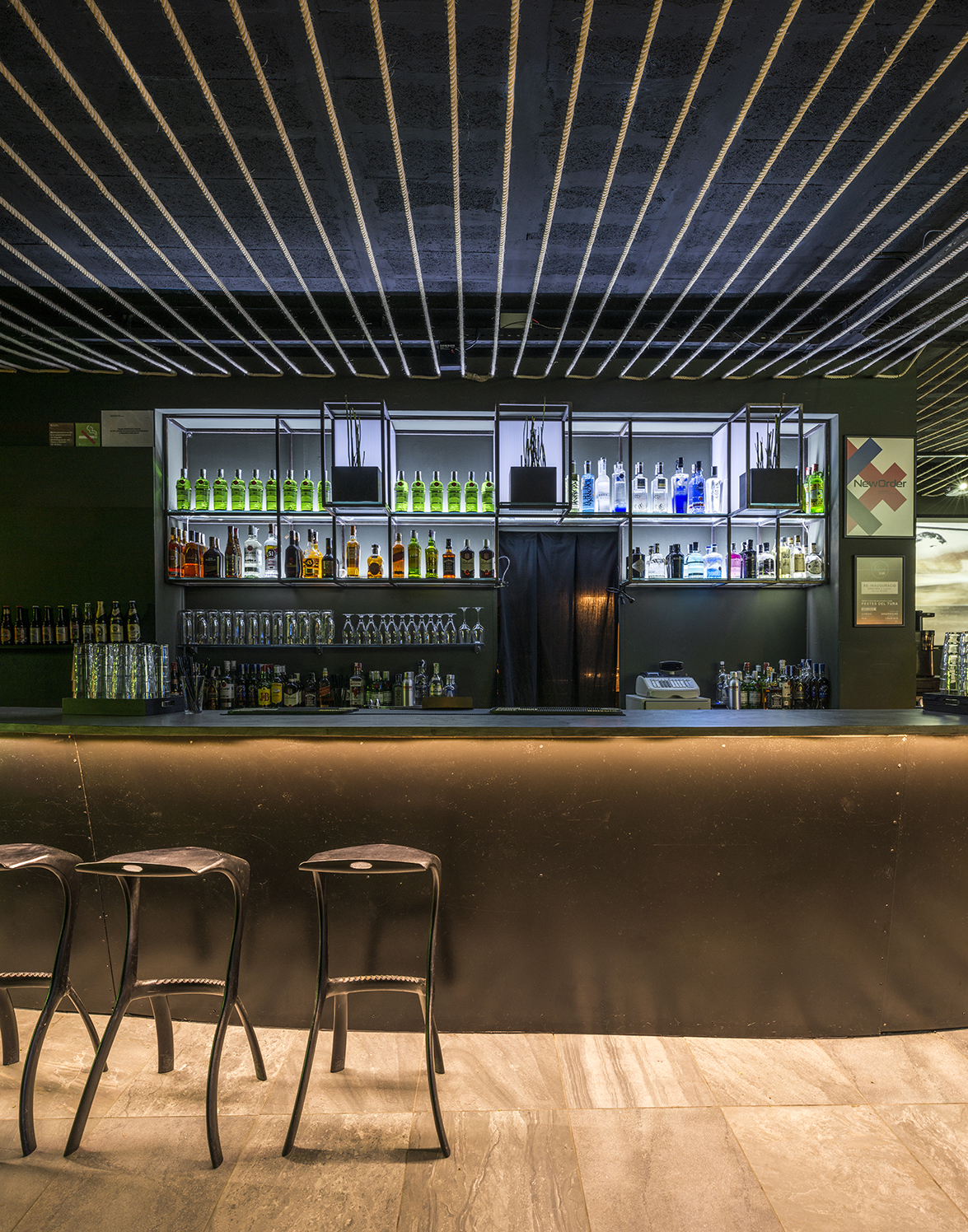
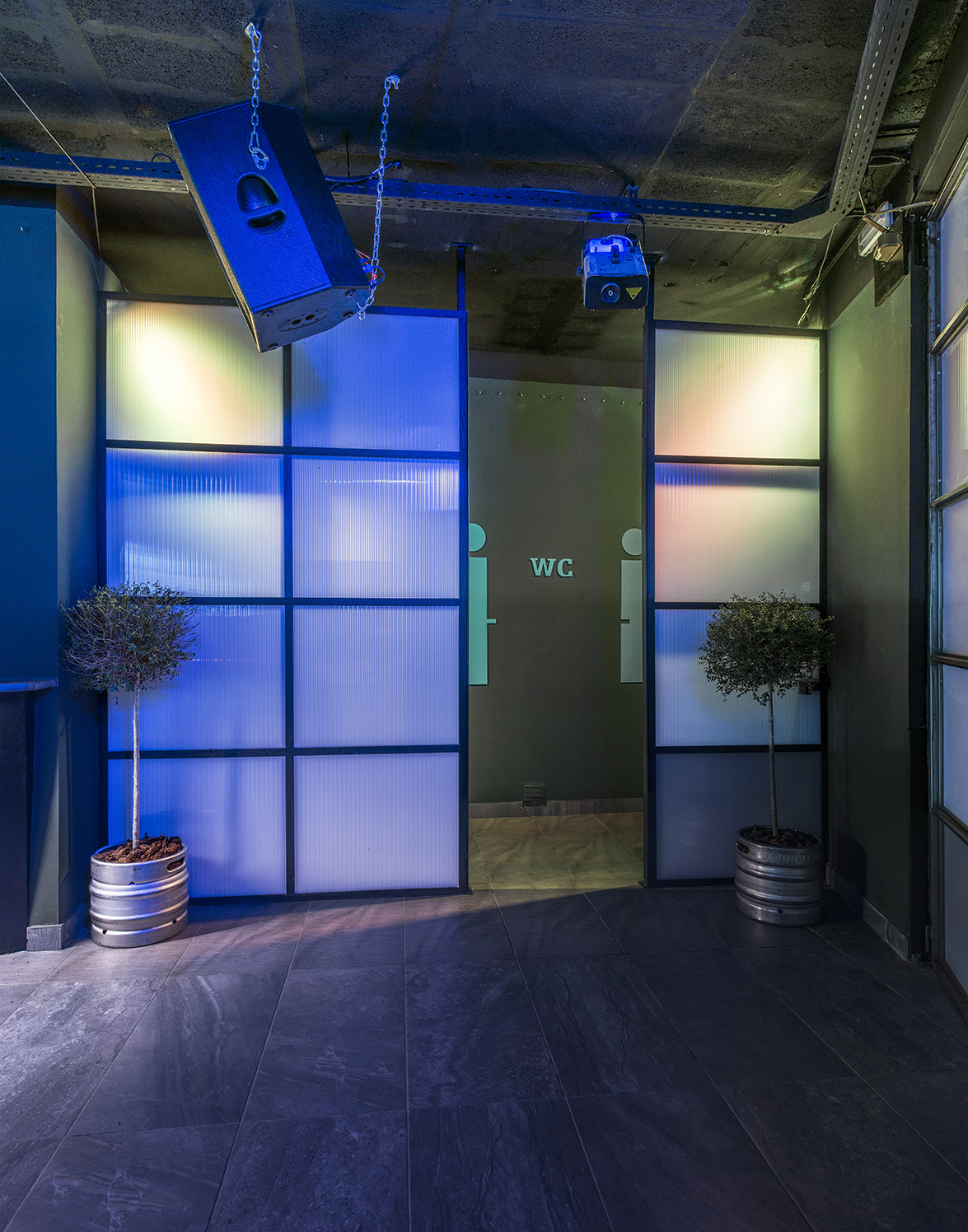 It was also important to RECYCLE some of the materials of the preexisting bar and REUSE their function by another use. According to this, has to be explained, that decorative elements used in the old bar, they were done by pine pallets. This circumstance takes the advantage to dismantle all the pallets and burn wooden planks using a japanese method called “Shou Sugi Ban”, to improve durability and to give them an exceptional natural beauty. This carbonized wood, treated with ecological vegetable oill, was placed in geometric order like facing of several interior walls and at the entrance of the bar. Following the colour and texture of the burned wood, varnished iron carbon panels were used for various elements like the bar, bottle shelves and flower pots. To give the natural look and to contrast with carbon colour of the walls and iron, it was used numerous domestic natural plants to get direct contact with the nature. The interior lighting was provided with LED technology, combining various shades of temperature and colours. To highlight, the use of two large projection Mapping zones, is giving great versatility and dynamism to the space.
It was also important to RECYCLE some of the materials of the preexisting bar and REUSE their function by another use. According to this, has to be explained, that decorative elements used in the old bar, they were done by pine pallets. This circumstance takes the advantage to dismantle all the pallets and burn wooden planks using a japanese method called “Shou Sugi Ban”, to improve durability and to give them an exceptional natural beauty. This carbonized wood, treated with ecological vegetable oill, was placed in geometric order like facing of several interior walls and at the entrance of the bar. Following the colour and texture of the burned wood, varnished iron carbon panels were used for various elements like the bar, bottle shelves and flower pots. To give the natural look and to contrast with carbon colour of the walls and iron, it was used numerous domestic natural plants to get direct contact with the nature. The interior lighting was provided with LED technology, combining various shades of temperature and colours. To highlight, the use of two large projection Mapping zones, is giving great versatility and dynamism to the space.

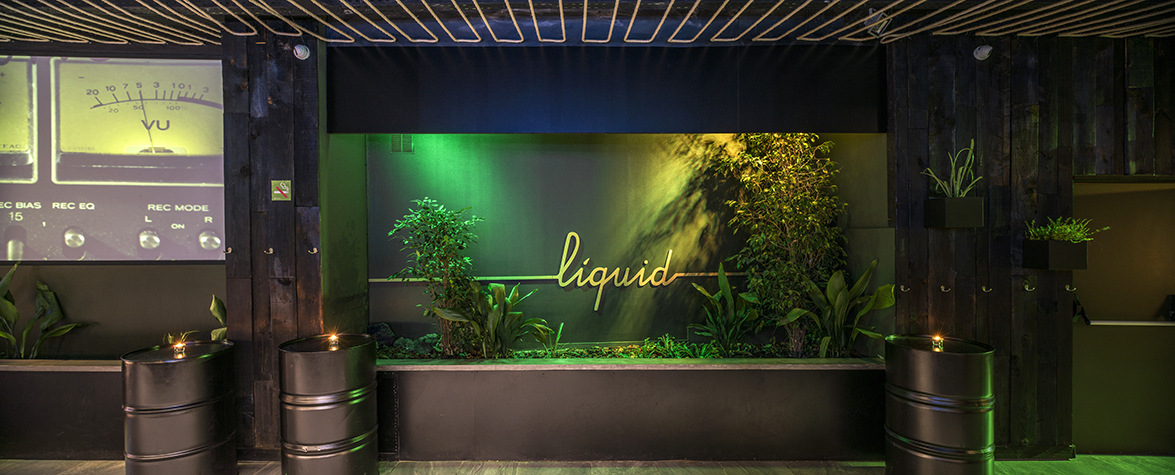
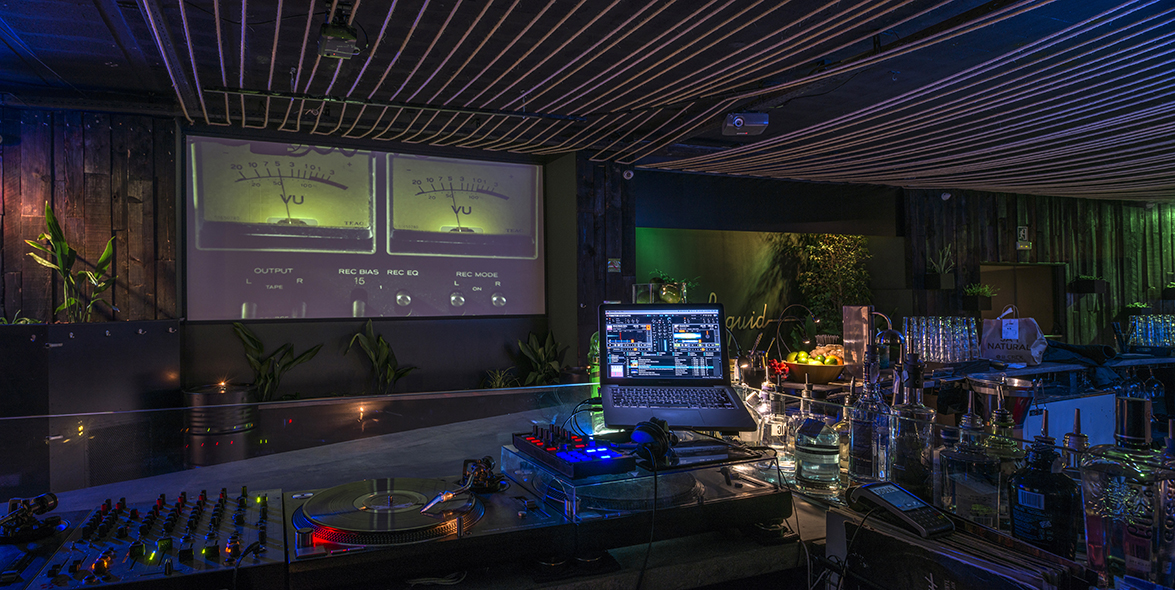
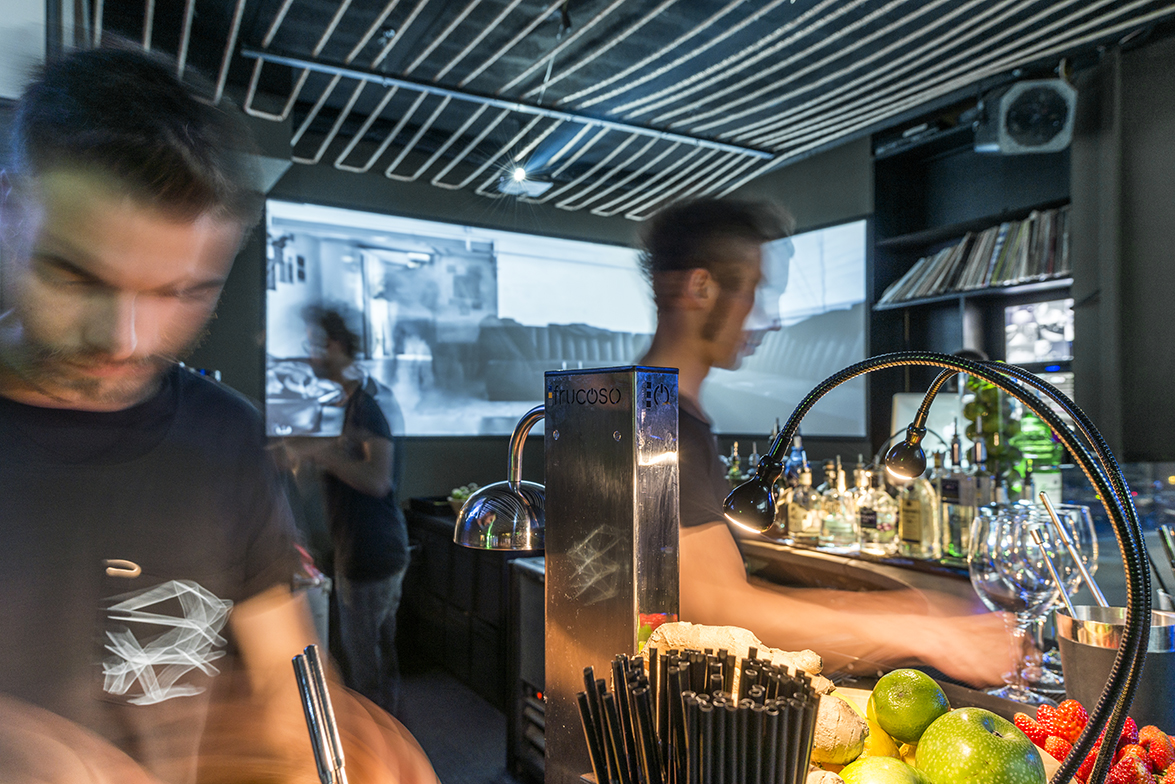 The interior is connected with exterior through two large iron doors formed with squared polycarbonate and additional ventilation socket of big dimensions, simulating industrial doors of the ´80s. These two big apertures allow the fusion of interior with exterior, creating open area in case of suitable weather.
The interior is connected with exterior through two large iron doors formed with squared polycarbonate and additional ventilation socket of big dimensions, simulating industrial doors of the ´80s. These two big apertures allow the fusion of interior with exterior, creating open area in case of suitable weather.
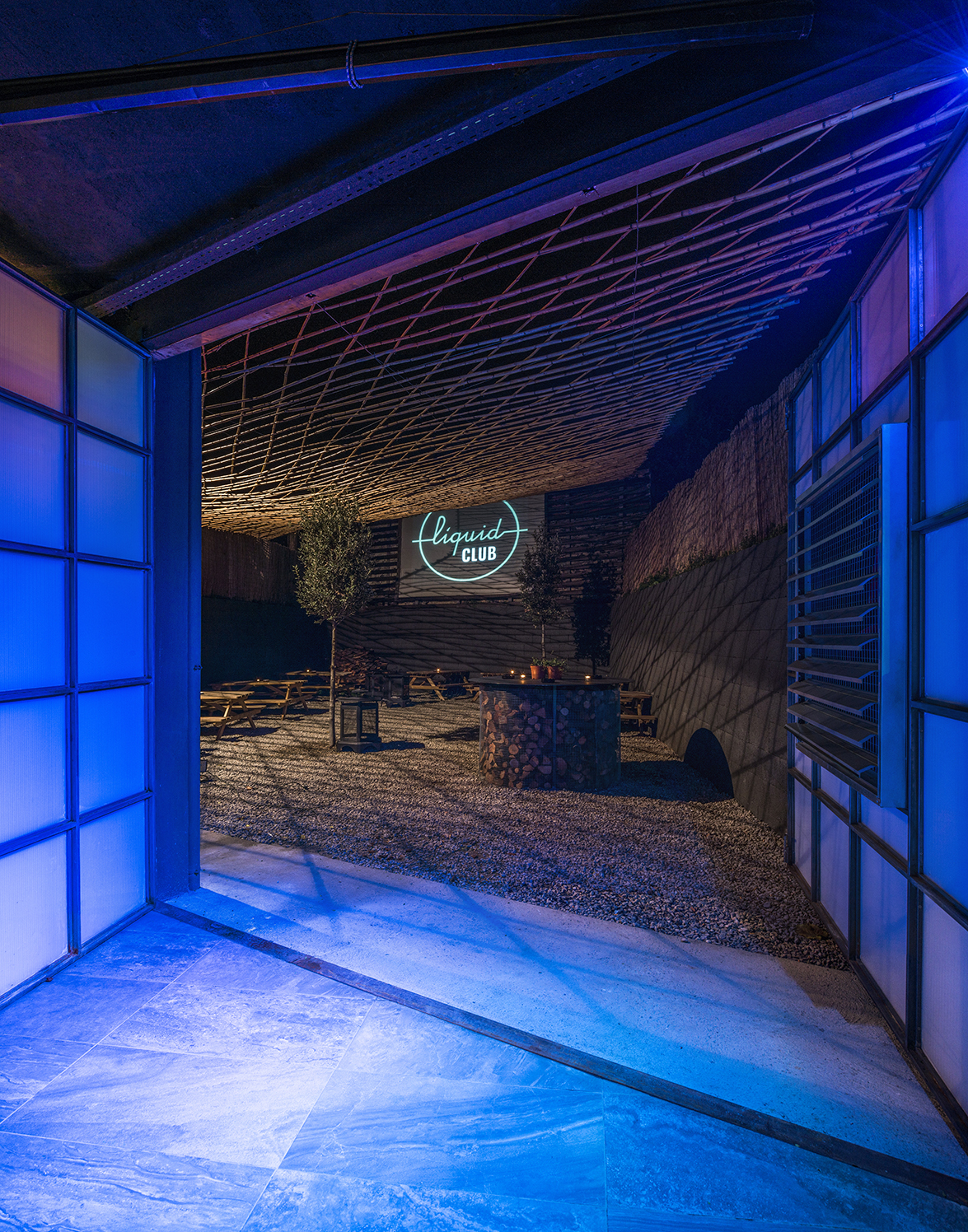

 The terrace has been designed as a quiet and pleasant place to talk and relate. To achieve this effect, there were used the trees and grid of natural bamboo cane, illuminated from the top, to make a shadows effect, giving warmth to the exterior.
The terrace has been designed as a quiet and pleasant place to talk and relate. To achieve this effect, there were used the trees and grid of natural bamboo cane, illuminated from the top, to make a shadows effect, giving warmth to the exterior.

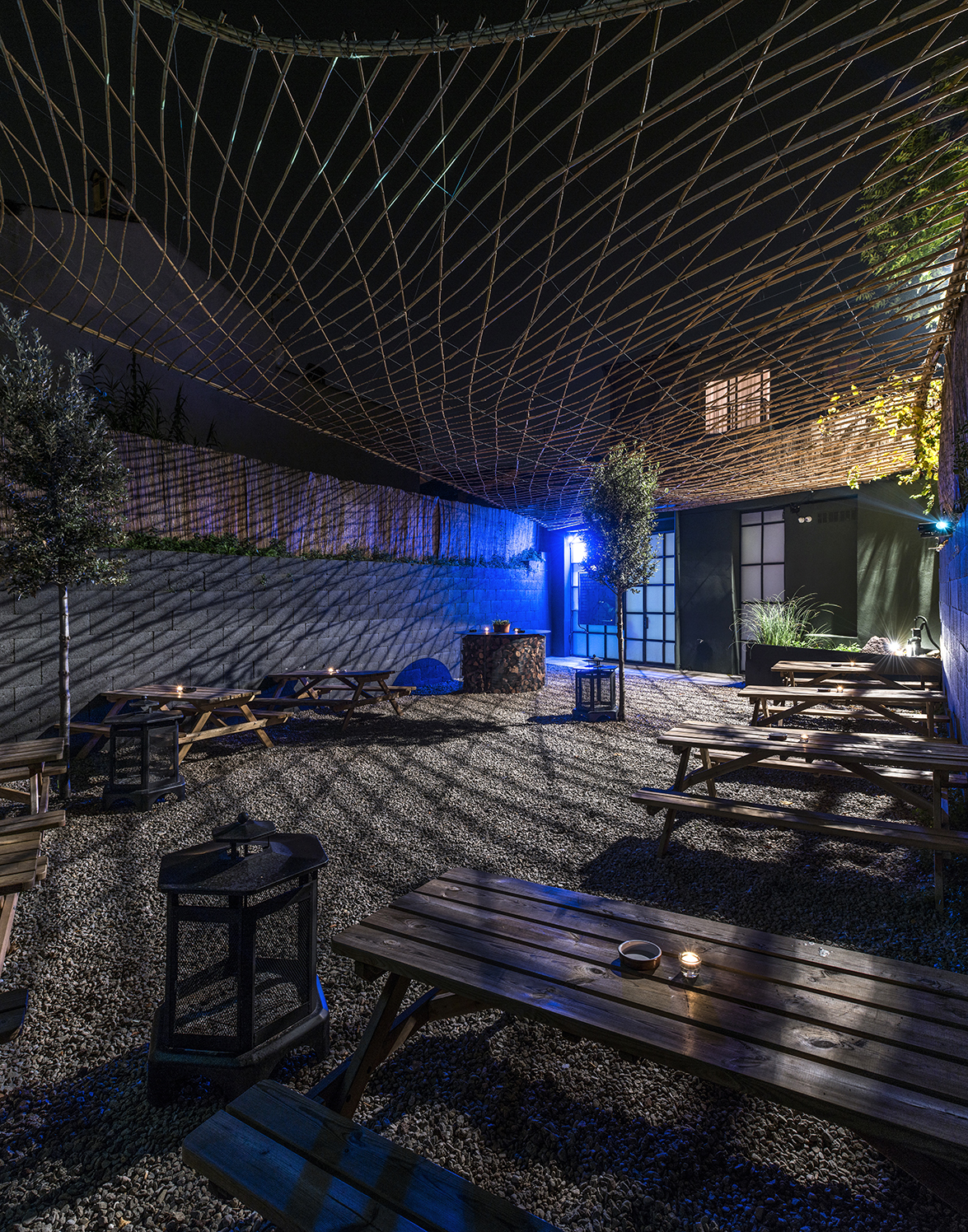

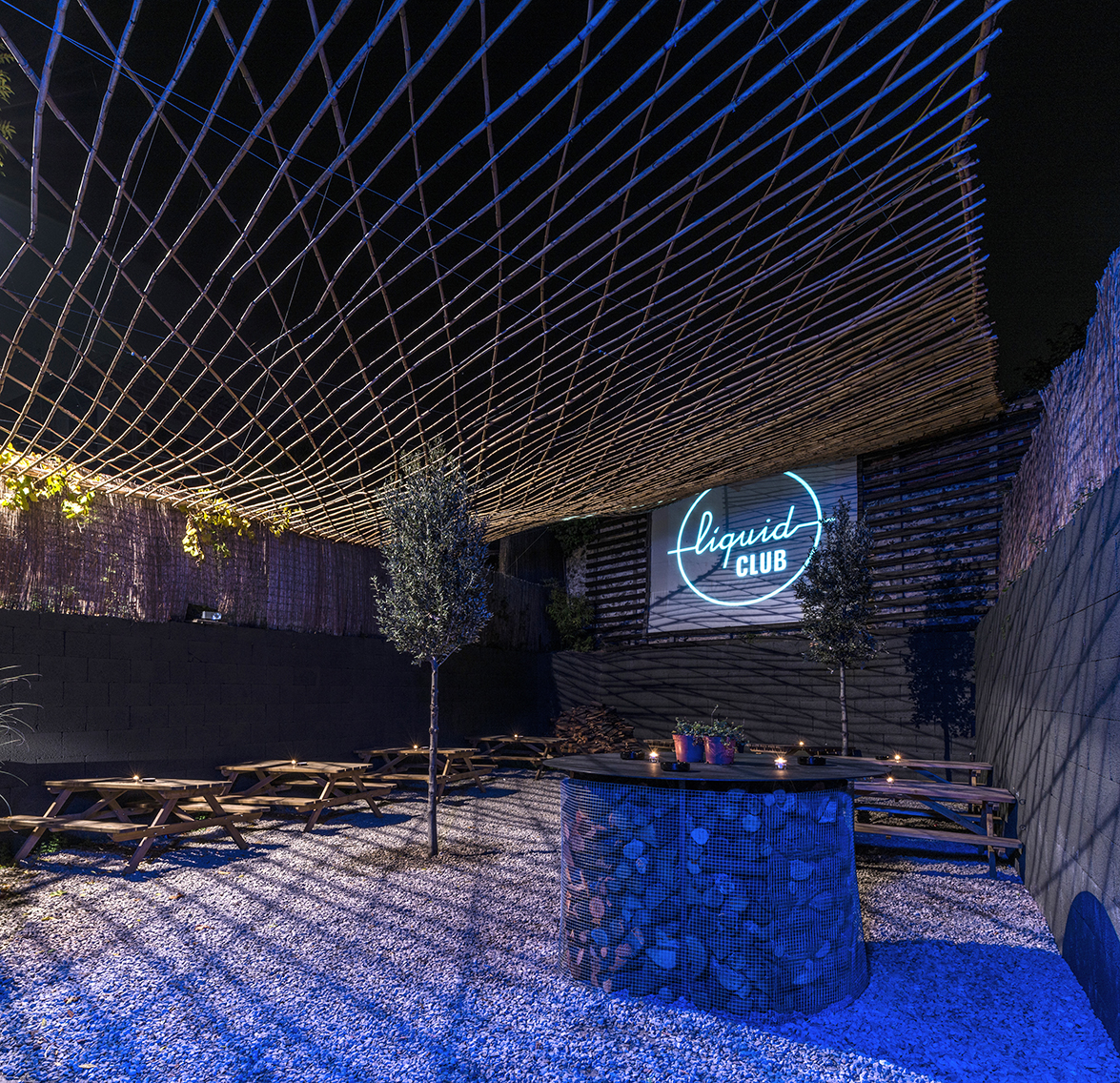 With the philosophy of Recycle, Reuse and Reinvent and creating of natural green ambience inside as well as outside, it was achieved the objective to have the place where you can breathe the essence of Olot, the industrial city, merely natural and authentic.
With the philosophy of Recycle, Reuse and Reinvent and creating of natural green ambience inside as well as outside, it was achieved the objective to have the place where you can breathe the essence of Olot, the industrial city, merely natural and authentic.
Source: Dezain Architects
Photos: Pep Sau
Visit the Dezain Architects website
News Infurma:
Online Magazine of the International Habitat Portal. Design, Contract, Interior Design, Furniture, Lighting and Decoration
