Architect Guim Costa Calsamiglia transforms an old fisherman house in L'Escala caring for heritage
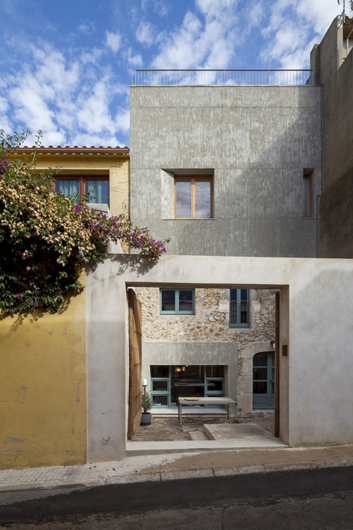
The urban grid from the old fishing village of L’Escala (Girona) is configured by parallel streets, oriented north, leading directly to the sea, is that all the houses, in a peculiar way, face the sea, however far they are from the first line. In one of these streets we find the old fisherman house that the Architect Guim Costa Calsamiglia has restored in a family housing.
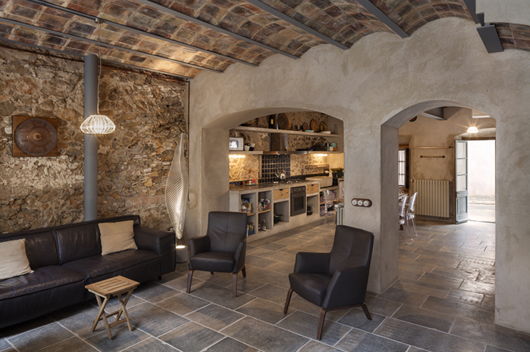
It is a humble house in which over the years and for different uses and functions, has been suffering changes and extensions.
The wanted functional program brought to the need of constructing an extension for the second floor, which the town plan regulations allowed. On the ground floor there is the living room, the kitchen and the dining room and a small toilet; on the first floor, one bedroom, a bathroom and a study; on the second floor, two bedrooms and a bathroom. On the roof, we find a swimming pool with a solarium and an outdoor living space. An elevator runs through all floors of the house.
Thus, the two principal axes of the project were:
- Careful recovery of the pre-existing elements in the ground and first floor, leading to give value to the heritage found.
- Conceptual contrast with the second floor extension: modern design and an open floor plan only segmented by large sliding doors.
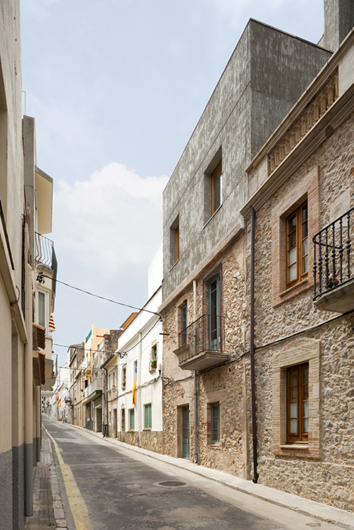
Caring for heritage
Within the purpose of recovery of the pre - existing, the first thing to do was to recover the rear patio (facing Sant Antoni street) , where it had been built a parking, and recover the original ground level . With this decision the house wan ventilation and natural light in the ground floor.
Then, step by step, we continued discovering the different elements that we found, giving value to some and, at the same time, giving up others with no significance. So all windows, balconies and doors, were kept to be maintained in the house; masonry walls were recovered; beams recovered from the old roof and they were reused for new partitions on the first floor or for the kitchen shelves; interior doors were also recovered .
The main walls of the ground floor (all the parallels to the street, as a project decision because the ones in the façade were insulated with cork) were coated by using lime stucco , in the traditional manner, without being painted at the end. The flooring slabs of ceramic tiles and metal beams were recovered and the wooden beams , which were brushed back and protected against insects, were left like that, giving them more value with the support of lighting.
The stairs located perpendicular to the dividing wall of the building, become an “stratigraphic” scheme, from ground floor to the roof, of the different periods of evolution of the house, where traces are reflected from the original cover of the first shed -from the mid-eighteenth century- and all that then overcame, to the concrete ring beam, structural ceramics and the cast coating, of the current extension.
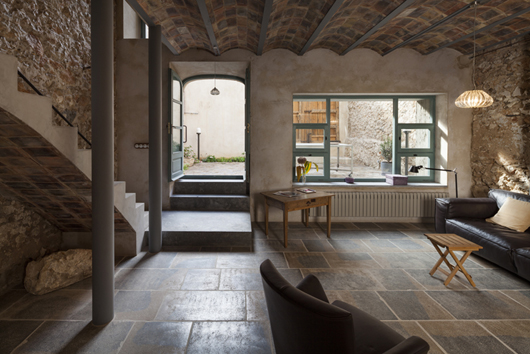
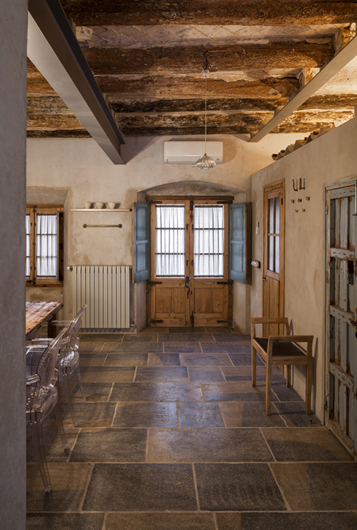

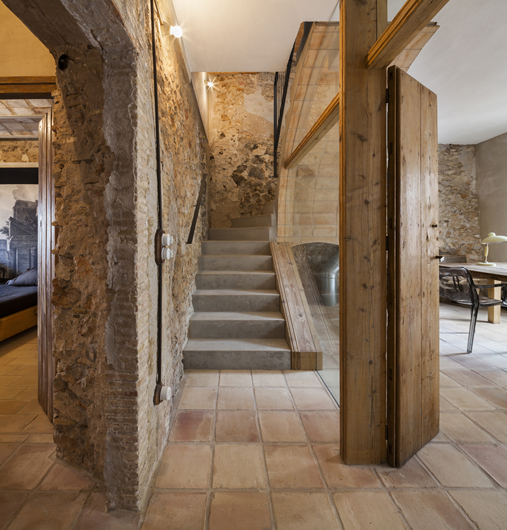
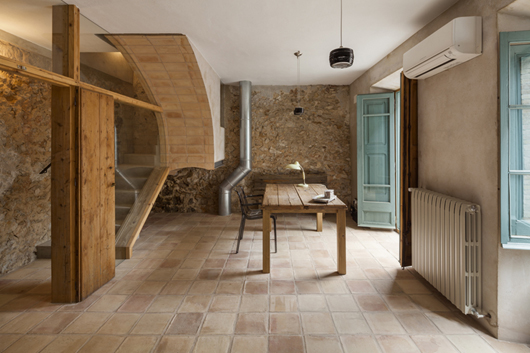
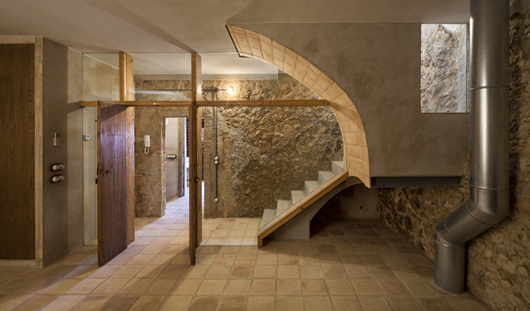
The modern extension
The new extension was raised as the addition of a modern element, to harmonize with the performance on the lower floors, but without hiding the fact that it's a modern construction. So, thank to the constructive solution for the roof, of a concrete slab, the entire floor space is open, with no interior columns, allowing the organization of space in three rooms and a bathroom thanks to large sliding pocket doors. At the same time, by opening these doors, hidden in the walls, can be converted to a single space, open and bright.
All the project concept has prioritized the use of natural materials - cork for insulation, ceramic, iron, lime stucco, concrete, plaster- and minimal use of paints and varnishes.
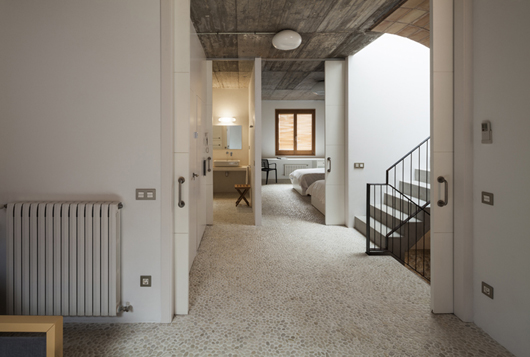
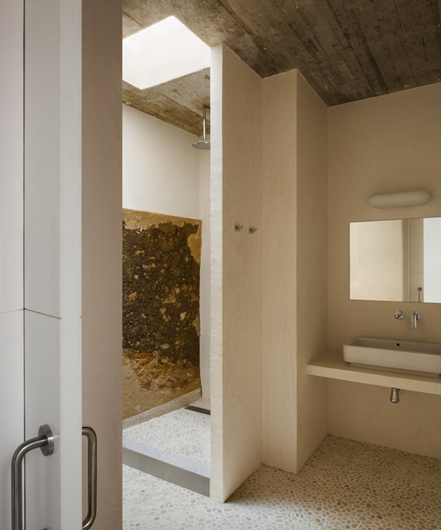
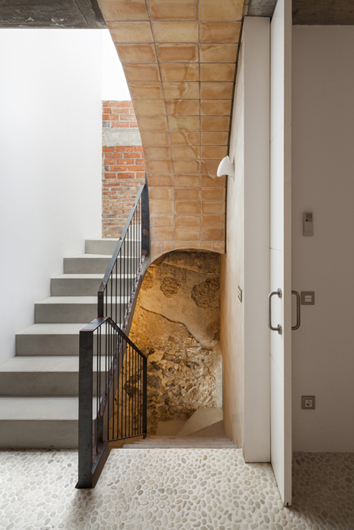
Casa Friedman
Project: Restoration of an old fisherman house
Situation: L’Escala - Girona
Architect: Guim Costa Calsamiglia
Technical architect: Pere Cortés Morera
Constructor: Construccions Custals
Photograph: Lluís Casals
Texts and images by courtesy of Guim Costa Calsamiglia
Read more news related Guim Costa Calsamiglia published in Infurma
Visit the Guim Costa Calsamiglia website
News Infurma:
Online Magazine of the International Habitat Portal. Design, Contract, Interior Design, Furniture, Lighting and Decoration
