L'Antic Colonial presents the Premium House designed by Ramón Esteve
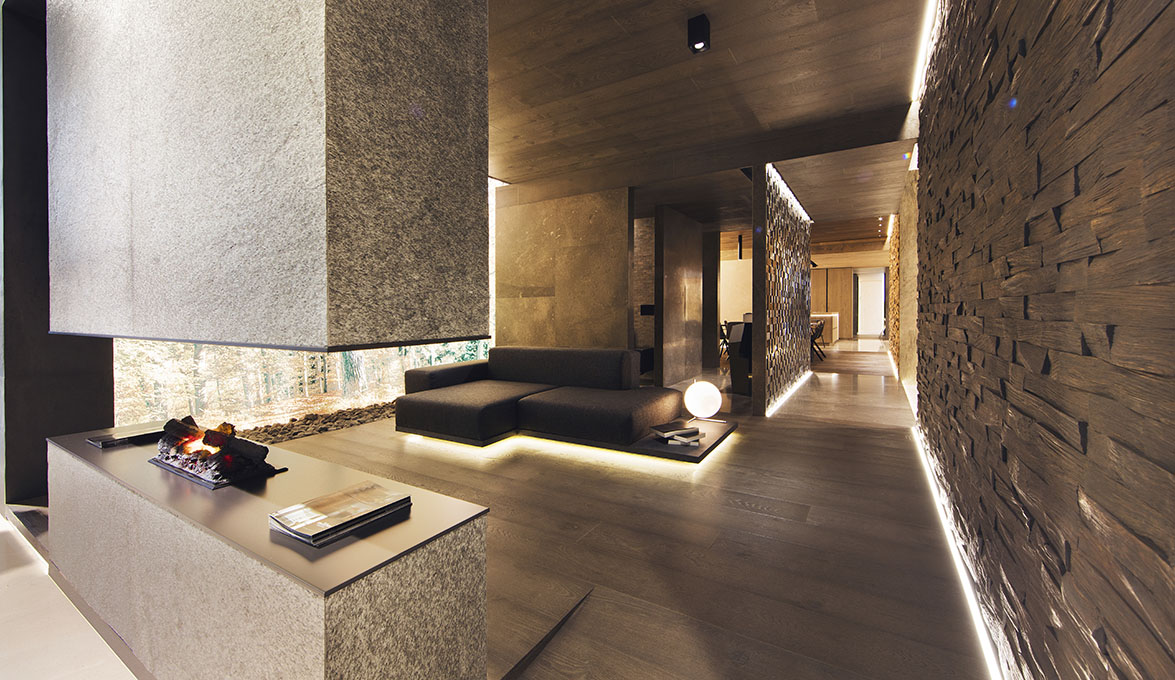
Ramón Esteve designed a whole house to present the wide high quality range of natural products by L’Antic Colonial.
A 900m2 exhibition room is organised in different zones that display the wide range of materials and complements of the brand. A 170m2 area is set aside for reproducing a dwelling using these materials: the Premium House.
A sequence of boxes of different sizes that are attached and moved across. The boxes open to one side and close to the opposite side in order to show or hide their content. These different boxes slide on each other while being however internally connected. The different uses inside are visually independent but there is still a continuity between them. The lower boxes host the more private uses of the dwelling, such as the bedroom, the dressing room and the bathroom, while the higher ones host the more public uses, such as the living room, the dining room and the kitchen.
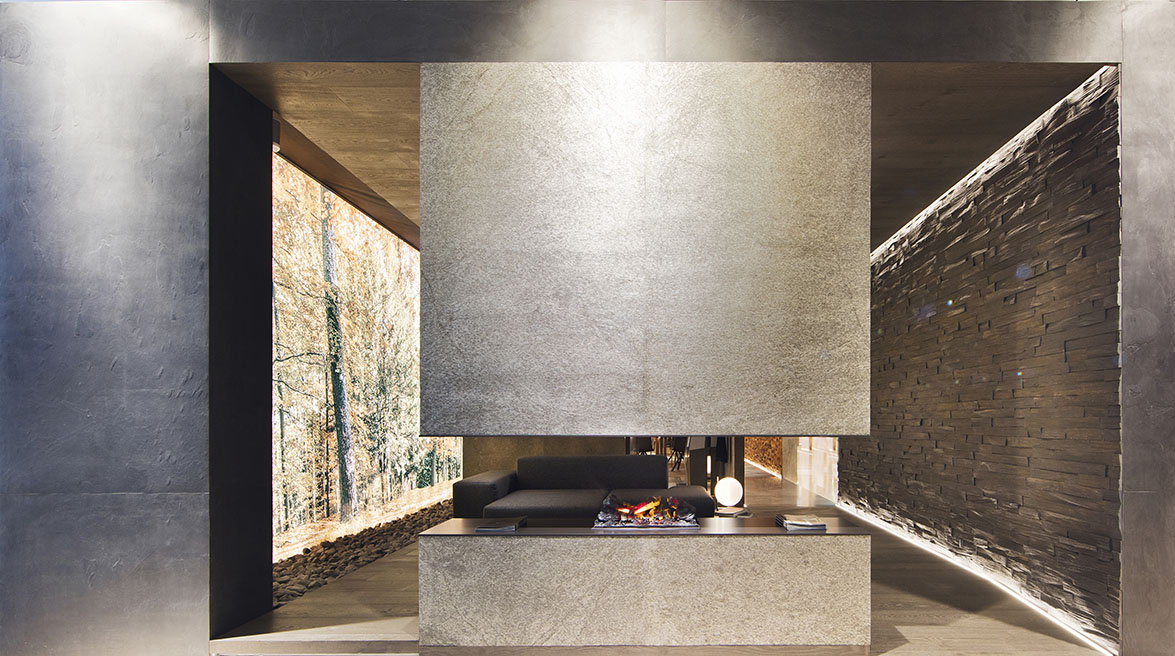
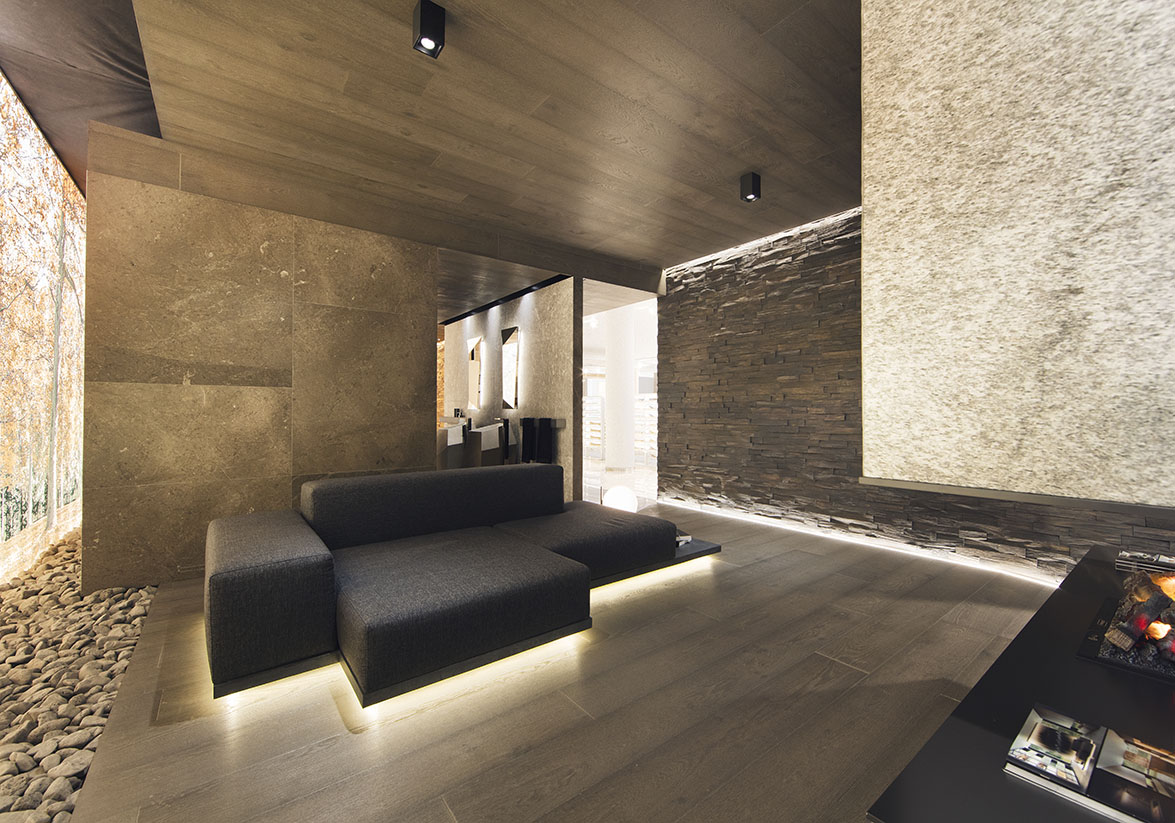
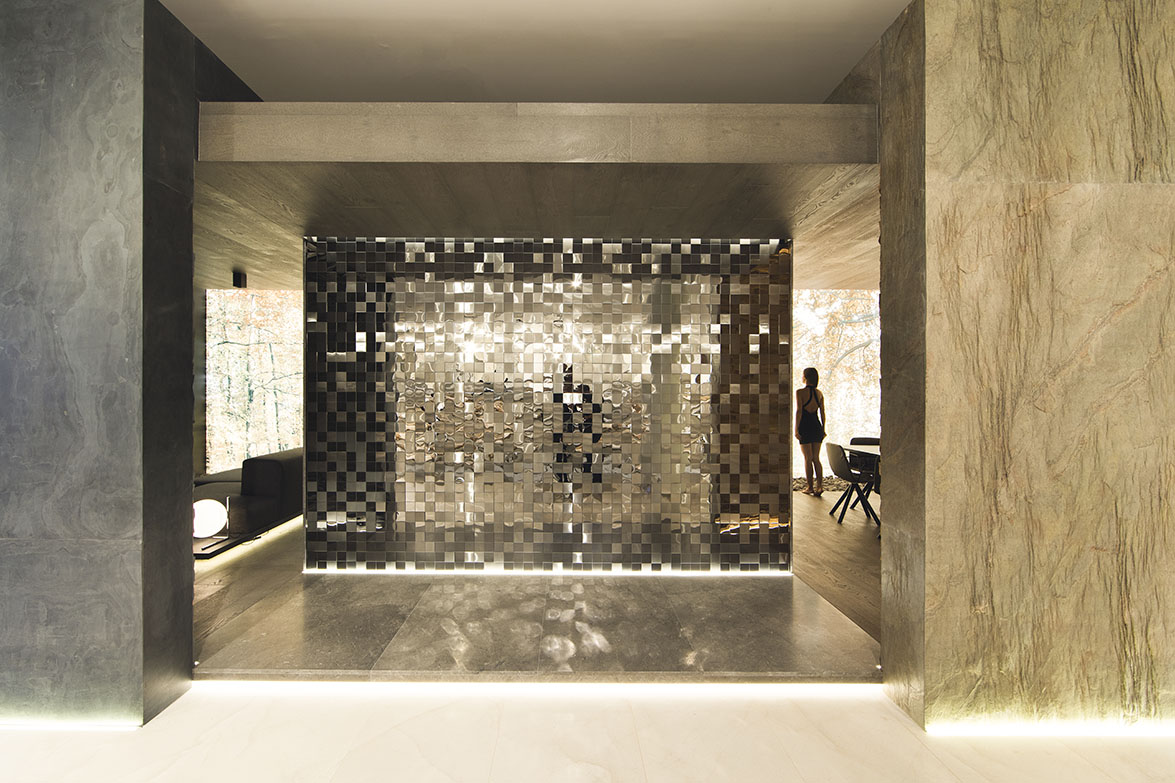
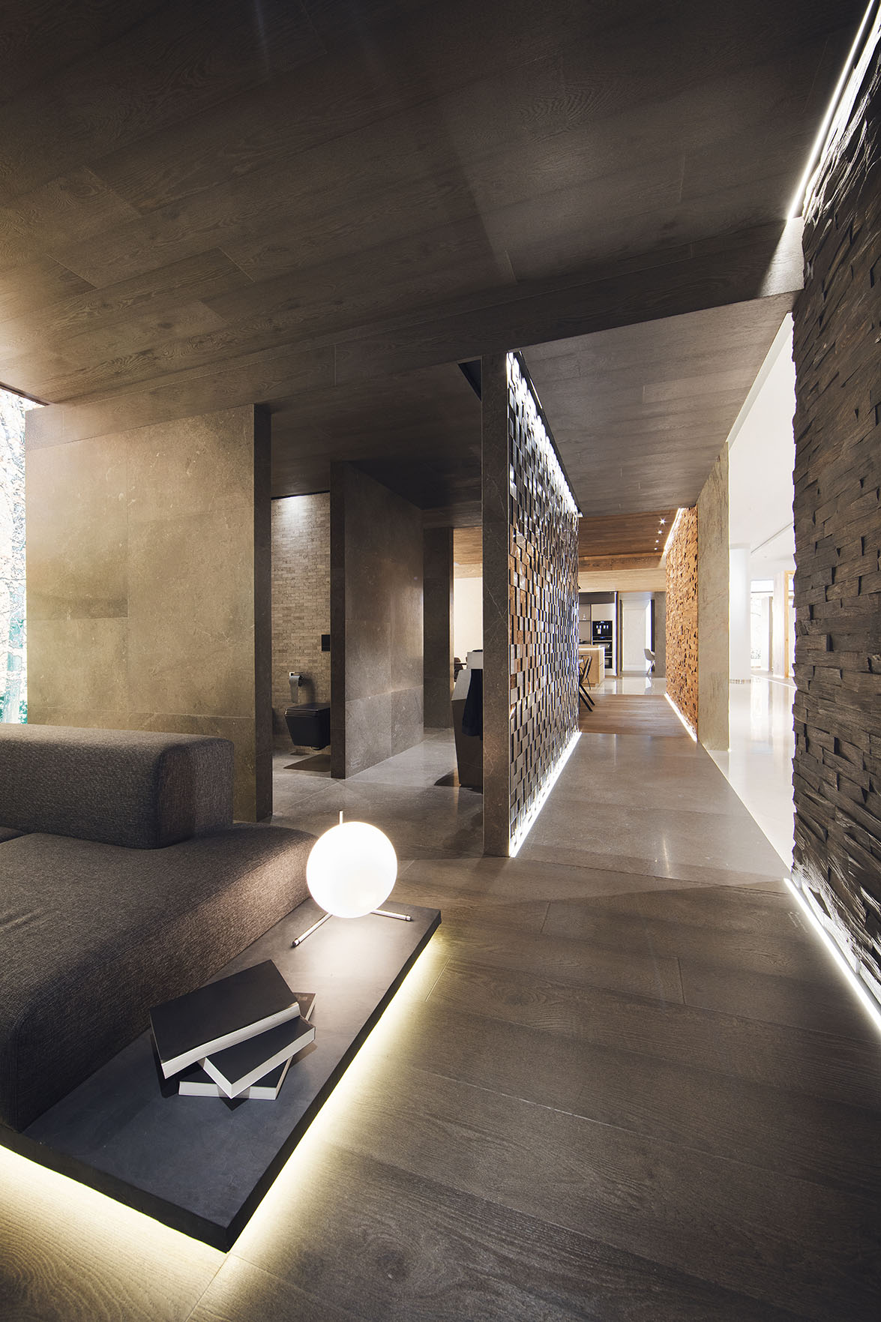 MATERIALS
MATERIALS
Each prismatic space is defined by a monochrome range of colours and an exclusive combination of materials. A lengthwise promenade through the different spaces starts in the darker tones and gradually goes to brighter tones. Fine wood, natural stone and mosaics of wood, stone or metal are the material elements that are combined in different proportions to define each space.
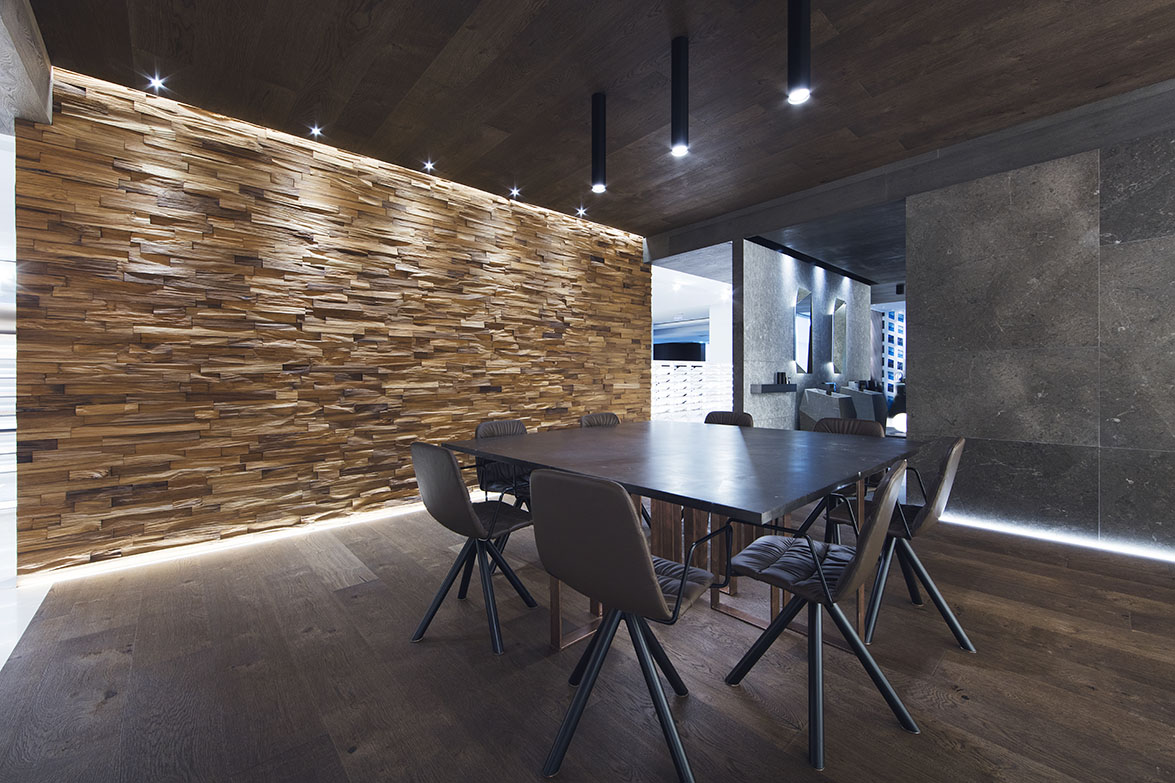
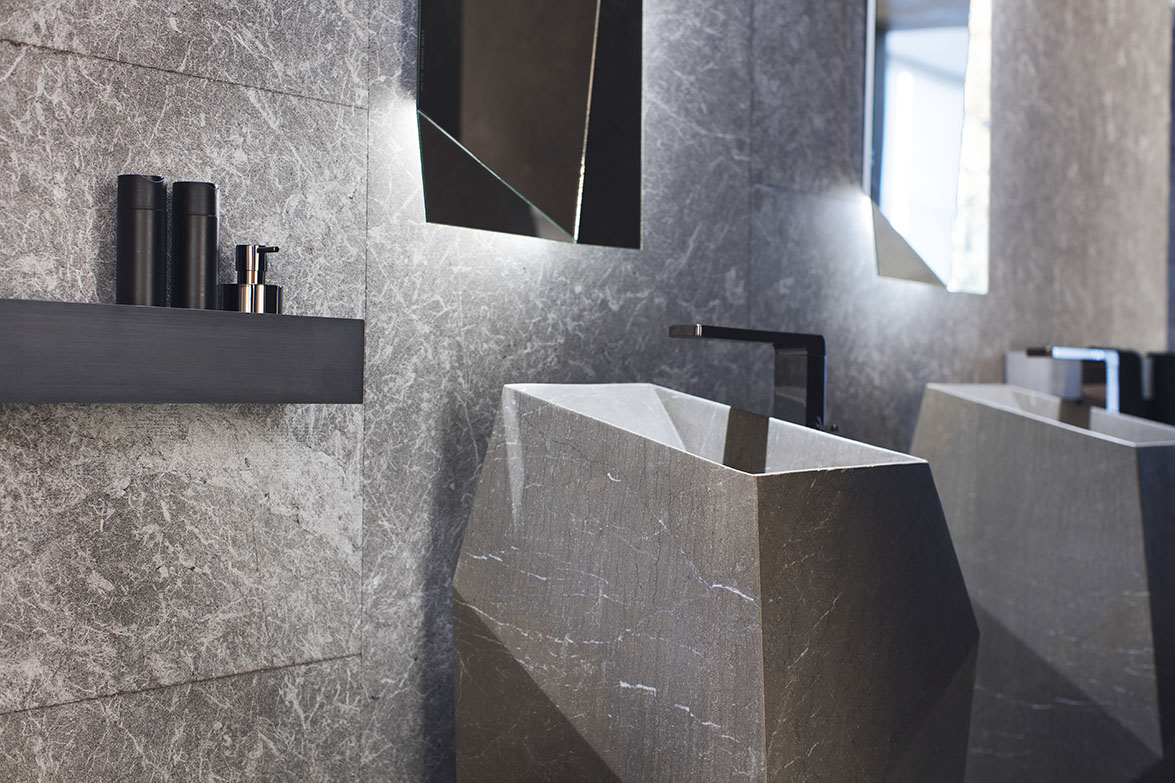
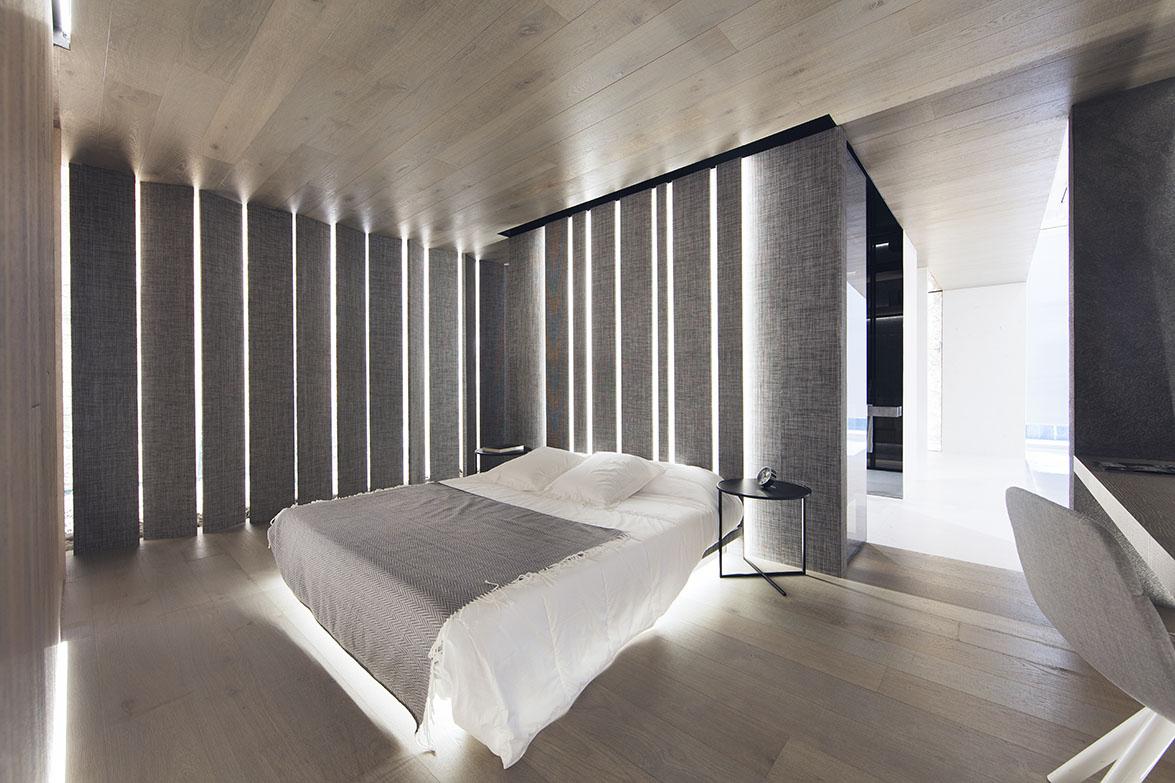
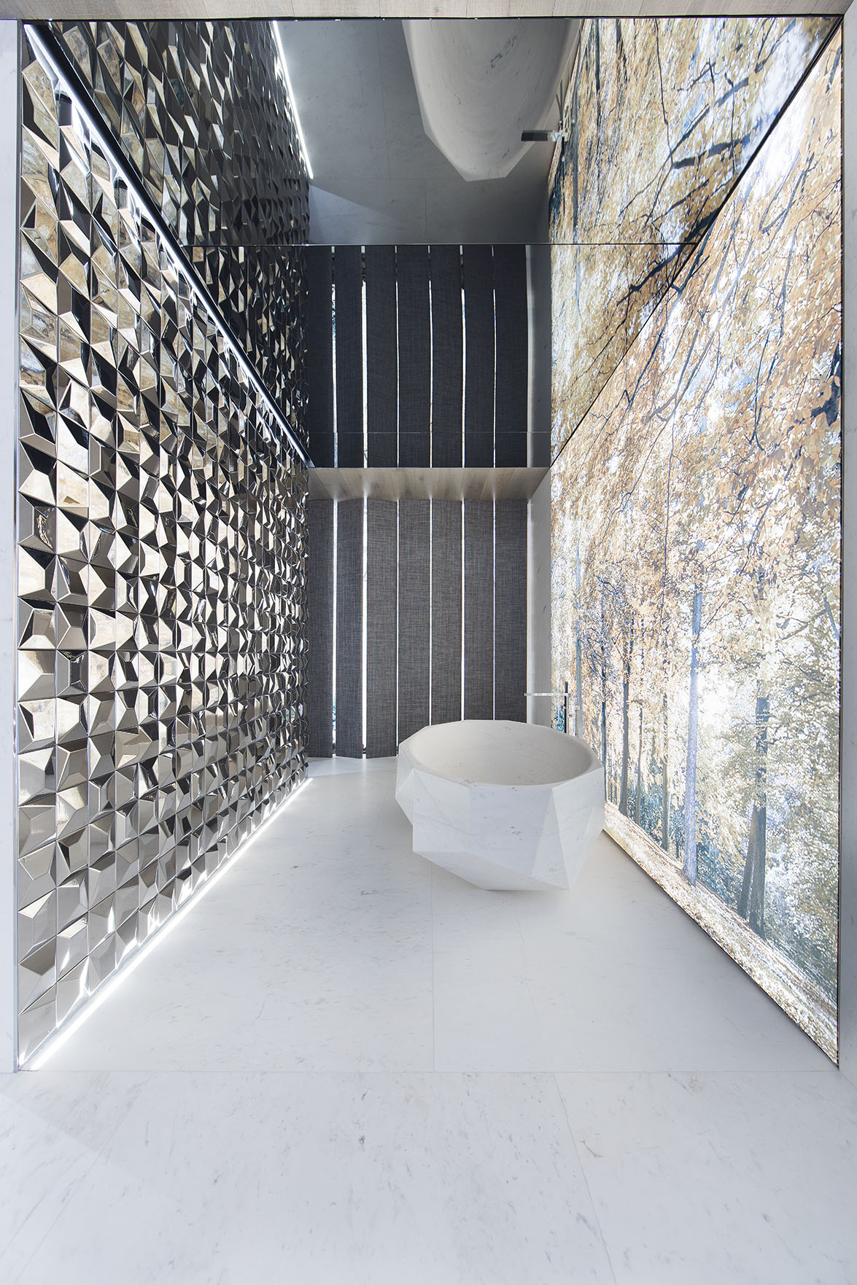 LIGHT
LIGHT
An indirect linear light covers the vertical surfaces, highlighting the qualities of the materials, and it is combined with spotlights that emphasise some particular elements. A backlit background with an image of a forest in autumn surrounds the set and provides a natural context for the dwelling.
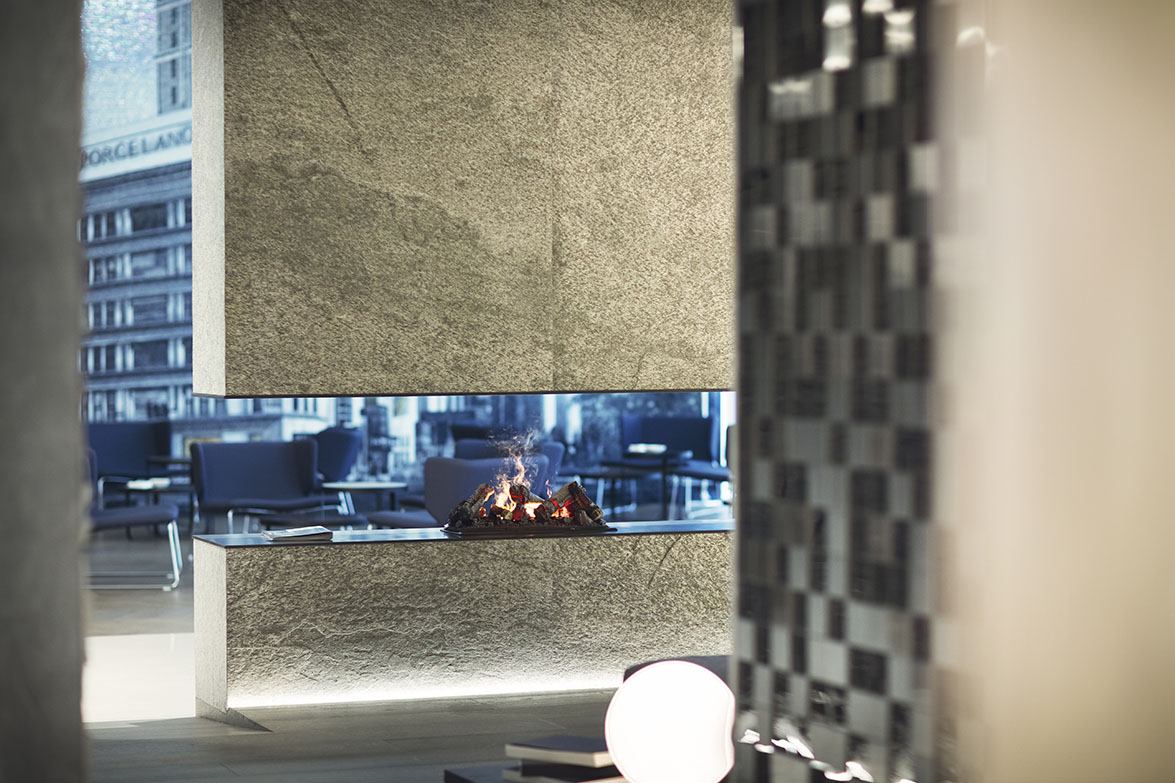
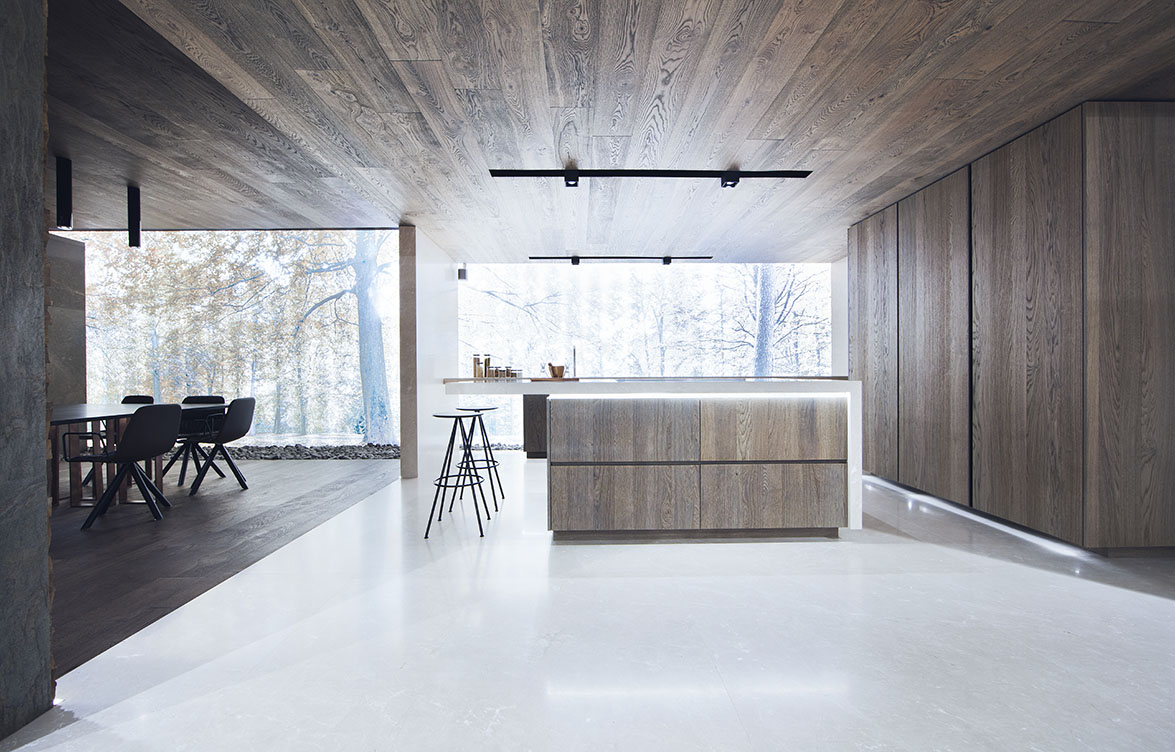
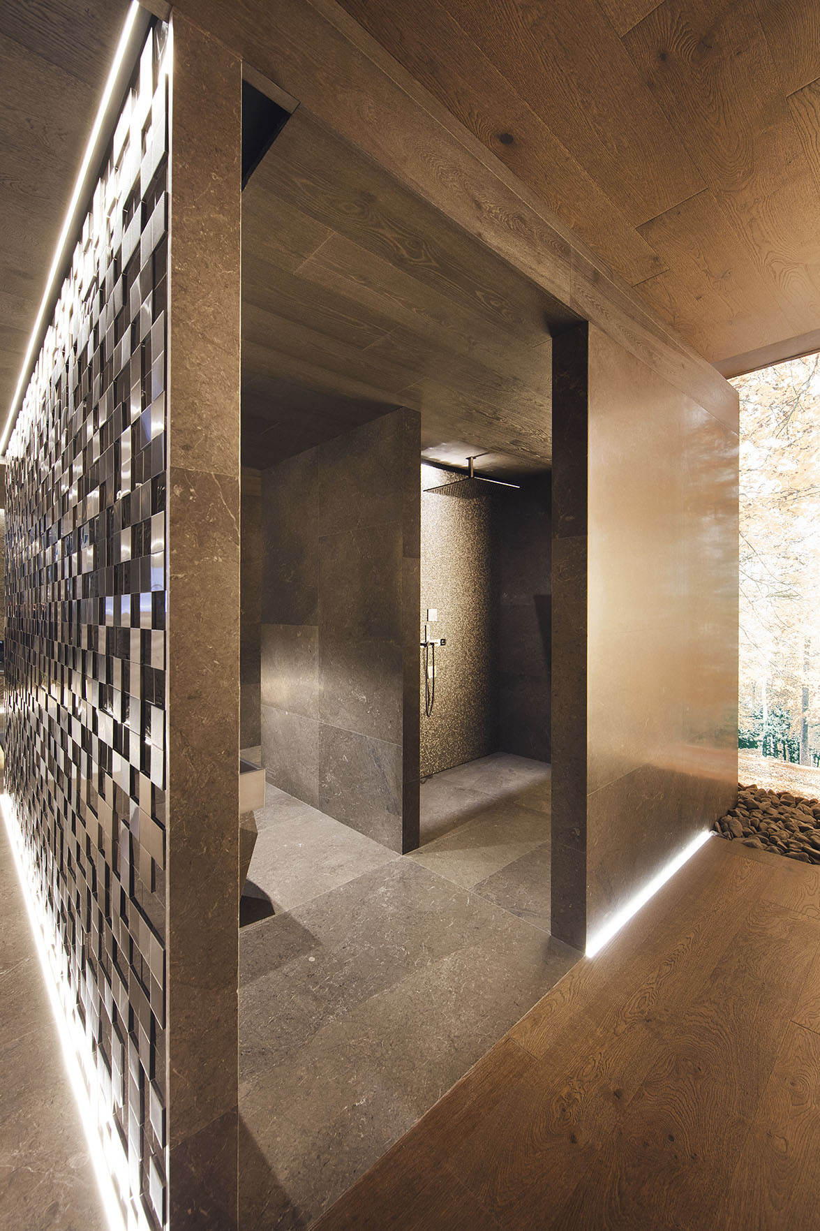
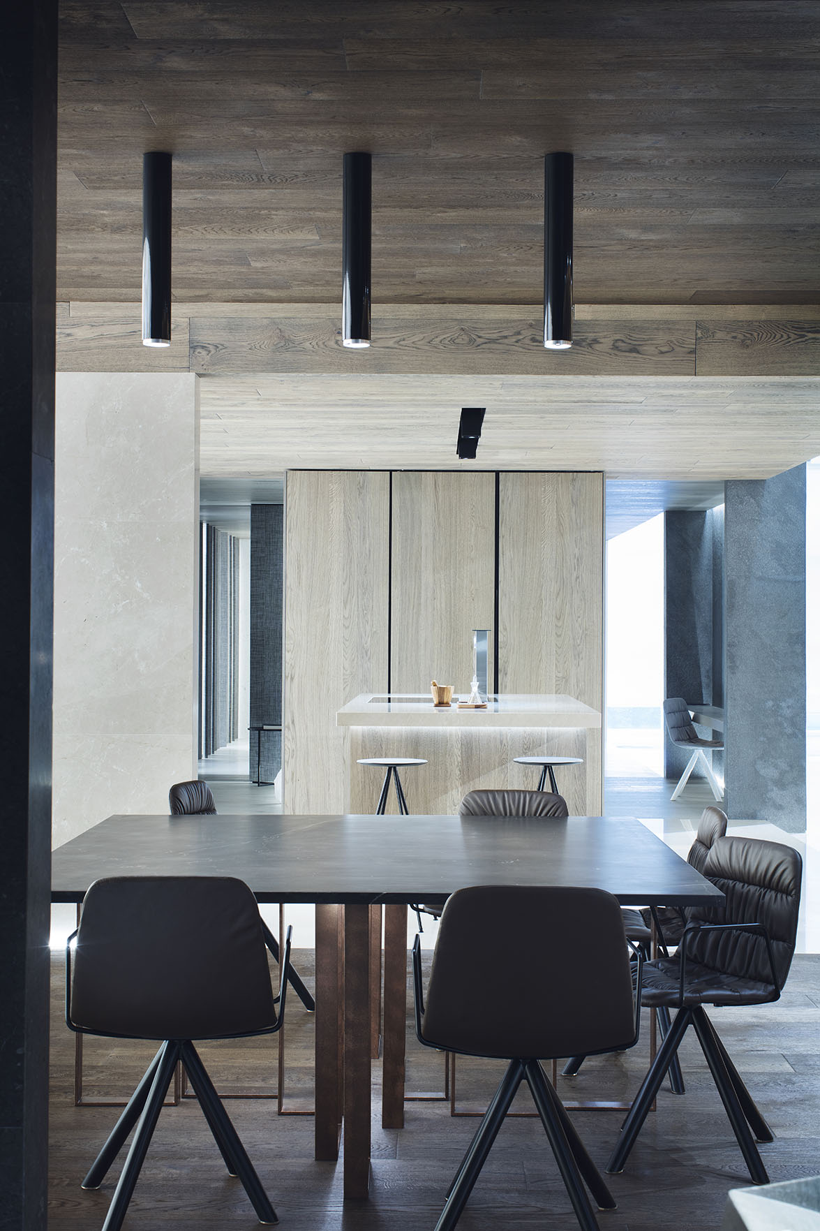 Source: Ramón Esteve Estudio
Source: Ramón Esteve Estudio
Photos: Alfonso Calza
Read more news related Ramón Esteve published at Infurma
Visit the Ramón Esteve Estudio website
News Infurma:
Online Magazine of the International Habitat Portal. Design, Contract, Interior Design, Furniture, Lighting and Decoration
