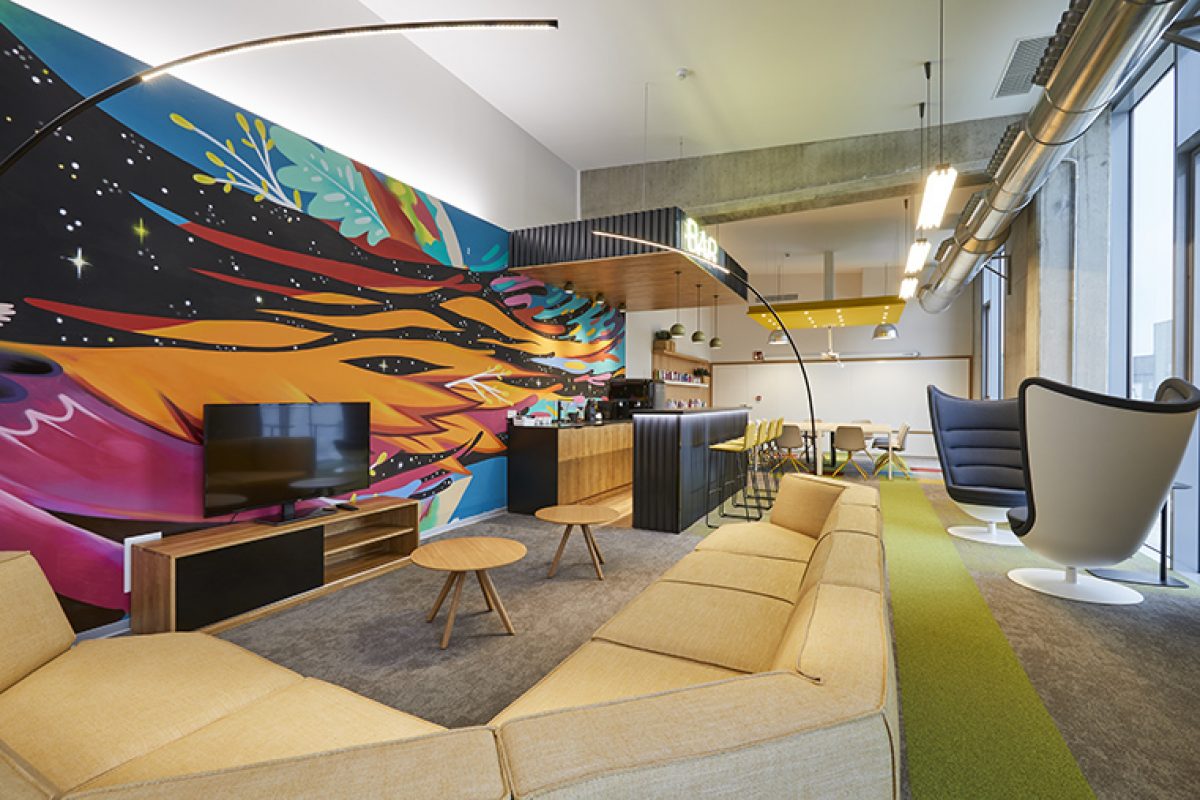Viokox looks to the future with designer offices that enhance talent

A project accomplished by Arqueha Arquitectos and the studio VM Taller de Proyectos with the participation of Actiu, Oficines, Greenarea and Pauferro
Design, colour, art, glass and wood define the personality of the new offices of Valencian cosmetics company Viokox, whose facilities havebeen the object of a full-scale renovation project, which manages to transmit an image in linewith the values of innovation, dynamism, creativity and soundness that define the brand.
A project implemented by Arqueha Arquitectos and the studio VM Taller de Proyectos which, in ten months, has defined open spaces, promoting teamwork and the exchange of ideas. Thus, and through design, the company aspires to attract the talent of new generations, aware of the added value of working in astylishand comfortable space.
“Architecturally, these facilities were divided into an area for research and production and another area for offices. However, one of the premises of the client for this project was that the company was expected to grow in years to come with regard to the distribution of space. Therefore, we decided to increase the space dedicated to administration by creating a new metallic and glazed structure that would connect both levels and show the laboratories, which are the cornerstone of the company. Furthermore, we took very much into account the vision of the company, which required comfortable and relaxedwork spaces on each floor and a leisure area. This project is the resultof the collaborative efforts of us all,” explains Alejandro Lacuesta, of Arqueha Arquitectos.




An effort that has culminated in a warm and modern environment, where technologies are integrated organically, and which transmits the way Viokox works and its relationship with its employees, with a more modern conception in keeping with the times.
These new facilities, which occupy 12,640 square metres in Picassent (Valencia), are shared by designer furniture by firms such as Actiu and natural oak structures by Pauferro which bring warmth and are integrated organically and naturally in the project. Of this space, 1,400 square metres have been allocated to offices and 250 square metres to research and development. The rest, to production and warehouses.
The reception of the building represents, in itself, an aesthetic declaration of intent. A designer counter that combines a base with a semi-spherical silhouette, configured with ‘solid surface’ cladding and a wooden surface, in harmony with the vertical cladding of the walls, which furthermore integrate two glass pivot doors with oak handles.
“Light, a modern style and solid wood. That was our aesthetic vision for this project. And it fitted inwith the vision of the management of Viokox whose philosophy of work is very dynamic. They required large open spaces, giving them room even to duplicate the team, and meeting rooms and different hospitable spaces for socialising, without hierarchy. Because ideas can occur at any time and in any place. That is why there are blackboards everywhere, even in the offices. Efficiency and agility have also played a key role,” explain Verónica Corral and Mari Carmen Hernández, interior designers of VM Taller de Proyectos.




This open and collaborative concept impregnates the area dedicated to creativity, the operational areas, the meeting rooms and the sales area. These are some of the spaces that the project has renovated, as well as creating different gastronomic spaces and reconfiguring the reception area and the management offices. The facilities include, moreover, laboratories and an RDI area.
“It has been a full-scale and very extensive project and at all times we have worked together with the client, who has been involved in the whole process, even asking in advance about our suppliers. We presented all our proposals with 3D simulations and samples of the materials, assembling all the elements, so they could see the results beforehand, down to the last detail,” comments the interior designer.
The diversity of the spaces redesigned by VM Taller de Proyectos suits the variety of furniture chosen, where the Valencian company Oficines has played a key role in proposing and defining the spaces via furniture.
Two large creations, by graphic artist Julieta XLF provide the project with artistic personality. Two impressive proposals that impregnate the social and teamwork spaces of Viokox with energy and creativity and which represent, on the one hand, the allegory of the Phoenix and, on the other, a boat in which everybody is rowing in the same direction.
Nature, in line with the latest trends of the biophilic office, has also found its spot in this project thanks to Greenarea, a company specialised instabilised plants, which has designed some custom-made vertical gardens that do not require any specific maintenance and which have been located strategically in all the rooms, to which they provide freshness and delicacy.




Technical specifications:
Design: Arqueha Arquitectura and studio VM Taller de Proyectos
Furniture: Oficines and Actiu
Vertical gardens: GreenArea
Carpentry solutions: Pauferro
Works director: Jorge Navarro
Photography: Ángel Segura
Location: Picassent, Valencia
Area: 12.640 metros cuadrados
Project Year: 2018

News Infurma:
Online Magazine of the International Habitat Portal. Design, Contract, Interior Design, Furniture, Lighting and Decoration
