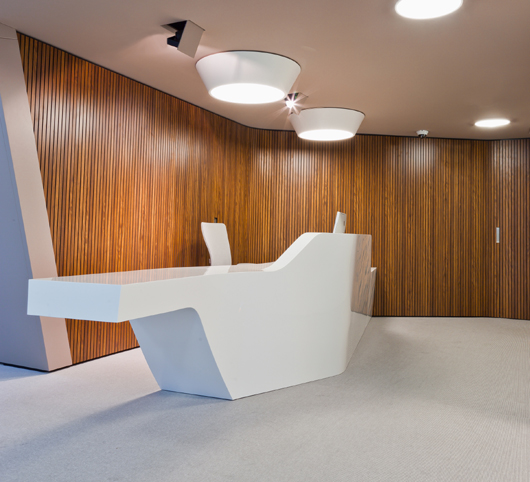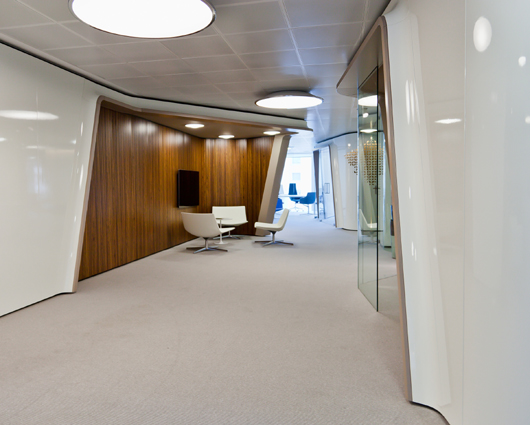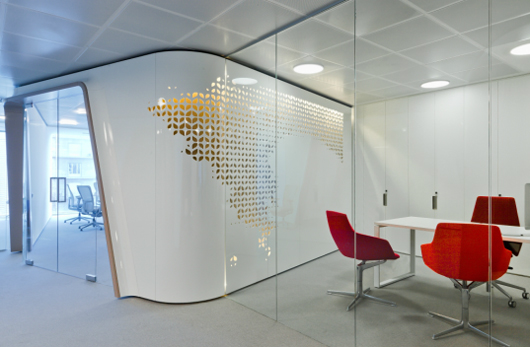Vibia lights the new Inaugure Hospitality HQ in Barcelona, designed by YLAB Arquitectos


The Senegalese company Inaugure Hospitality has just opened its head office on Barcelona's Paseo de Gracia. YLAB Arquitectos were entrusted with the interior, who, taking full advantage of the 500 m2 of office floor space, have created a warm and functional workplace for the company.
With the aim of facilitating dialogue and communication, YLAB chose an organic layout that accommodates all roles equally. The continuous plan - soft and zigzagging in the halls and open in the offices - transmits a sensation of spontaneous and open communication. At the same time, the use of glass screens creates a certain amount of privacy without sharply separating the functional areas. They also allow natural light to flow.
Warmth and minimalism co-exist in the reception area; A large table made of shiny, white Corian® resides in front of a curved wall covered entirely in wooden panels. Symmetric PLUS recessed lighting fixtures of varying sizes light this space.
PLUS was designed by Xavier Claramunt & M. de Mas from an architectural perspective and is the ideal way to create ‘daylight’ in an interior space. Its form is reminiscent of a skylight and its convex thermoplastic shade accentuates the feeling of natural light being filtered in from an outside source.
FLAP, two recessed and directional spots designed by Jordi Vilardell complement PLUS. They are finished in wood and become totally integrated in the wall.
Next up, the waiting room has been conceived as a flexible environment where visitors and employees can take a break and chat. Lighting these generous spaces has been done via a bespoke use of the ceiling fixtures PLUS and BIG - both which supply an agreeable and contemporary lighting effect.
BIG has been designed by Lievore, Altherr and Molina and takes shape with a large luminous circle that seems to morph in to an opening. The light it emits is perfectly even and appears as if it comes from a single, natural light source. The result is one of timelessness and a great formal elegance that enhances its surroundings.

In the director's meeting room, PUCK WALL ART - a recessed multi-element wall fitting produces an effect that is pure geometry and dresses the wall by itself. The disks and volumes that make up this piece from Jordi Vilardell radiate an indirect, seductive light free of shadows or reflections.
The matte white finish becomes perfectly integrated into the space and the superimposed disks bestow the wall with rhythmic forms. Organic and ethereal, PUCK WALL ART unites both the aesthetic and functional - the two signatures of the project.

The wall that separates the main meeting room combines the past and future with a perforations and a stylised, backlit mural representing Dakar - symbol of the roots of the company.

Another reference to Africa is to be found here, where a sculptural wooden element contrasts with the modernity of the decoration, reflecting the complex values of the company. The large white table supports a series of PLUS recessed light fittings, of differing models and sizes, that amplify the inherent luminosity of the space and establish and playful game with the natural light that pours in the from the Paseo de Gracia.

Source: Vibia
Read more news related Vibia published at Infurma
Visit the Vibia website
News Infurma:
Online Magazine of the International Habitat Portal. Design, Contract, Interior Design, Furniture, Lighting and Decoration
