The Hollander hotel, a high-design Social Stay projected by Delordinaire in Chicago
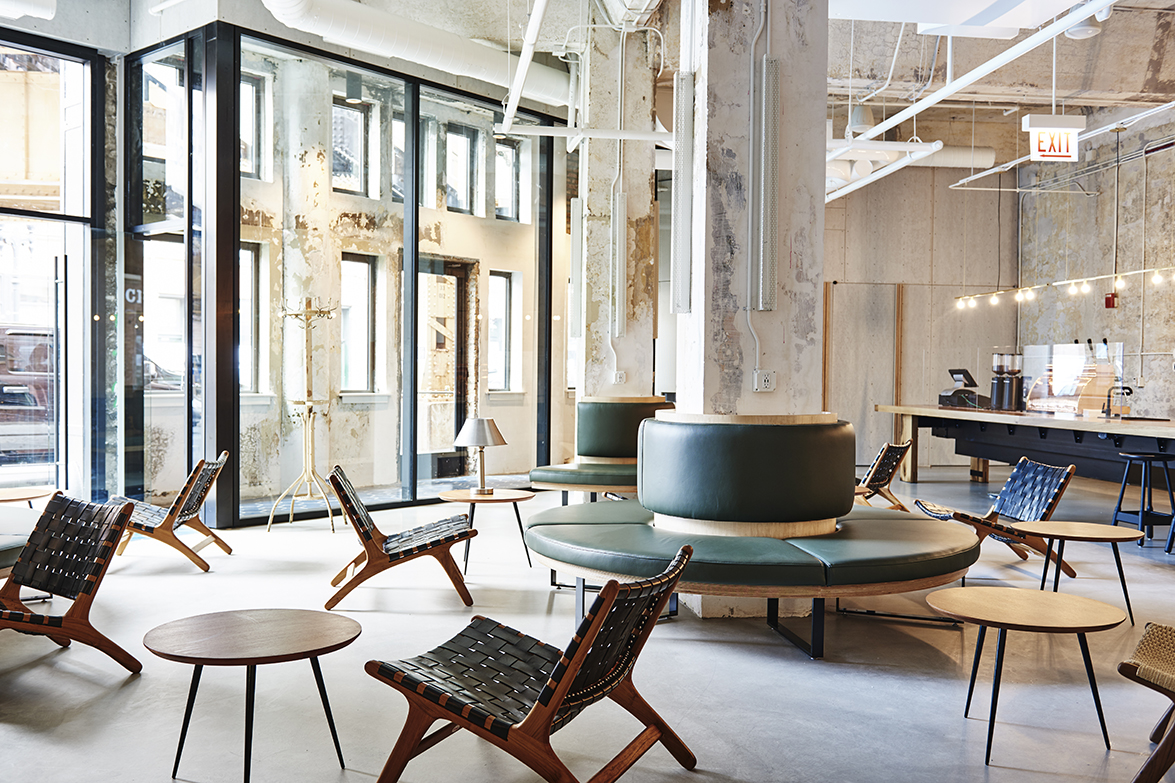
The Hollander (Grupo Habita hotels) is a high-design Social Stay developed by the multidisciplinary and multicultural study based in Paris, Delordinaire, equipped with 66 beds, including 12 private rooms, a café serving freshly brewed coffee, personal lockers, ground floor laundry facilities and an onsite bike rental and repair shop.
Home to the first-ever Social Stay, where guests will be able to engage and connect with each other prior to their visit through social media. The Hollander's integration with social media forges a community where the most-digitally connected travellers can meet and share their adventures during their stay.
Leaning on the hotel's social stay concept, the design encourages locals and guests to cross paths and interact in a laid back context. The space offers an atypical hub of activity, with little to no separation between the diverse mix of services available. A small bike hire shop and a café sit side-by-side on a 27ft long wood workbench (more than 8 meters). The guest laundromat is juxtaposed with the reception with large leather banquettes where guests can enjoy a coffee while catching up on their laundry.
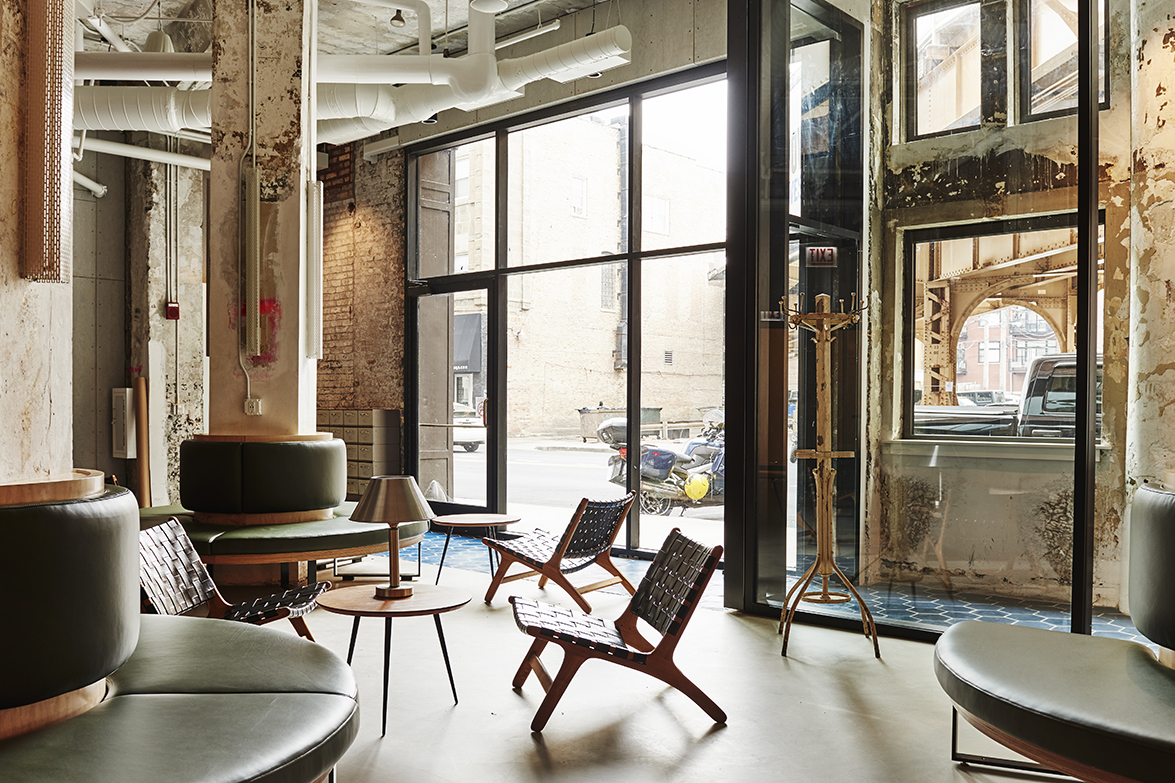
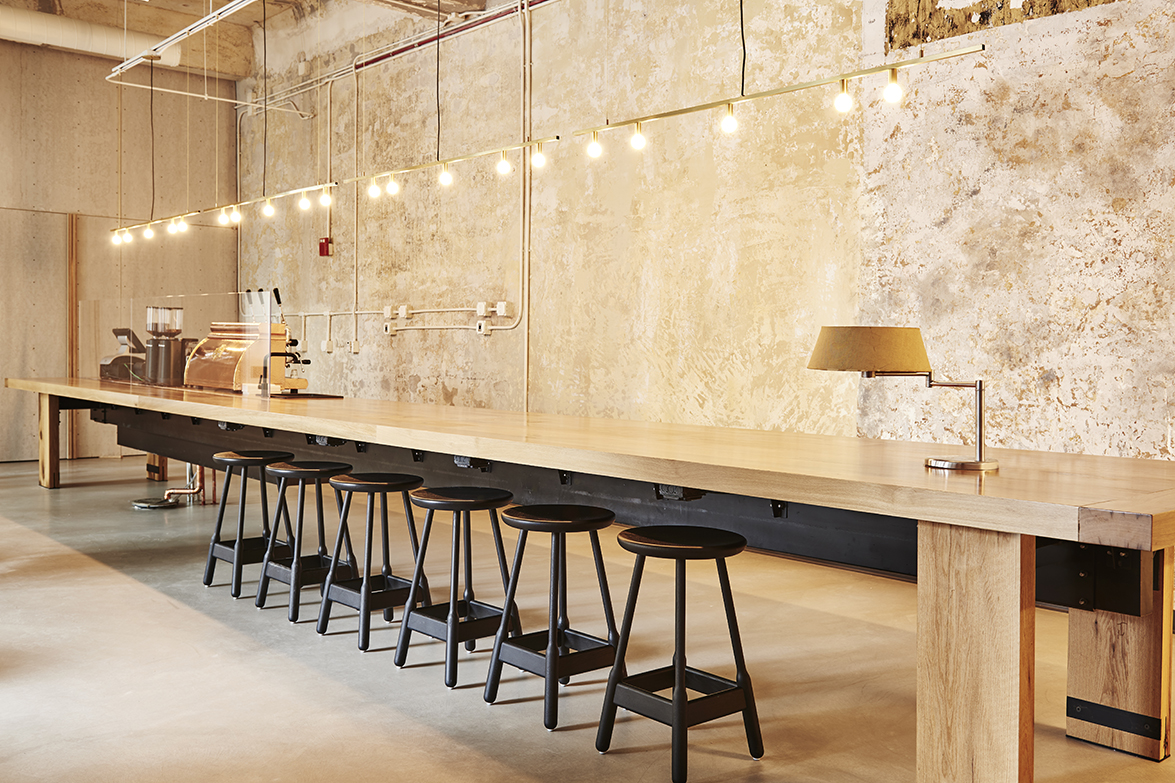

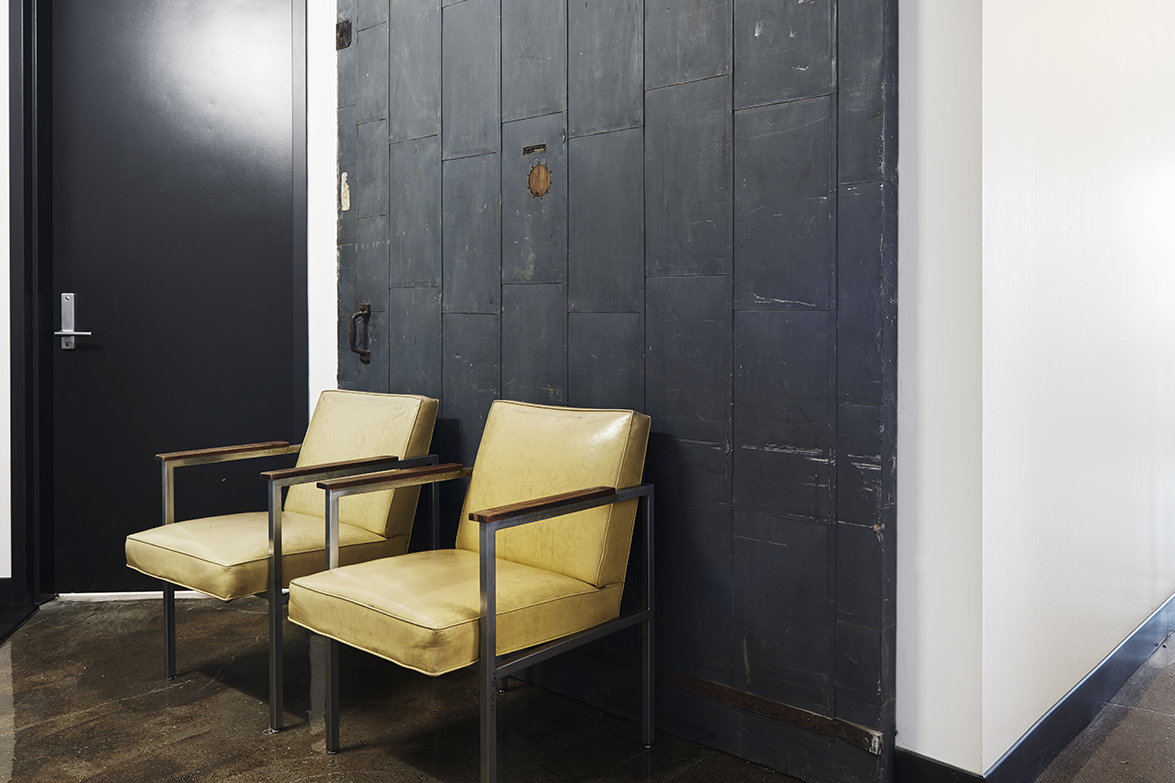 The original building is an old fireproof warehouse: a testament to Chicago's gritty industrial past. Preserving and exposing the existing structure and character, DELORDINAIRE architects celebrate the utilitarian nature of the building. The materials and fittings continue the design concept; conduit is left exposed and neon lights punctuate the corridors. The lobby finishes combine concrete panelling and birch plywood.
The original building is an old fireproof warehouse: a testament to Chicago's gritty industrial past. Preserving and exposing the existing structure and character, DELORDINAIRE architects celebrate the utilitarian nature of the building. The materials and fittings continue the design concept; conduit is left exposed and neon lights punctuate the corridors. The lobby finishes combine concrete panelling and birch plywood.
In the bedrooms, the existing concrete floors and ceilings are left exposed. The bed frames, are built in birch plywood and black steel. Shelving is custom designed from folded steel.
With an accent on elegant yet utilitarian materials, DELORDINAIRE custom designed furniture and lighting throughout The Hollander Social Stay.
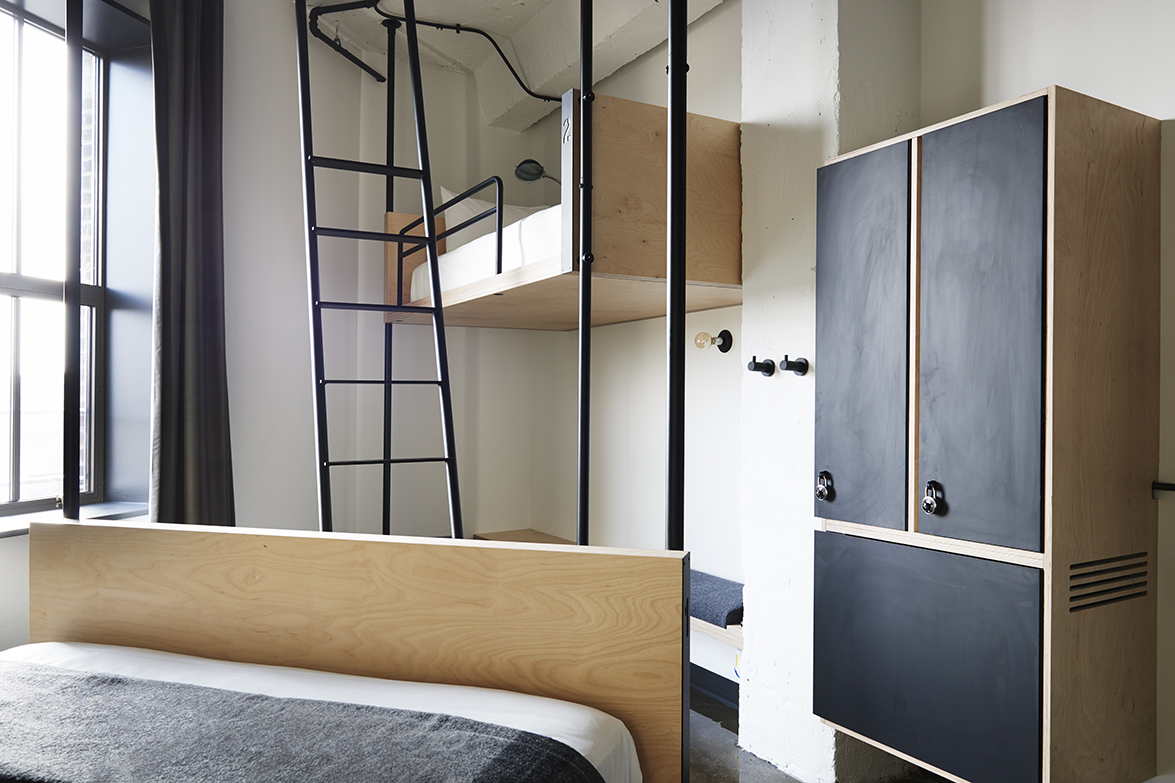
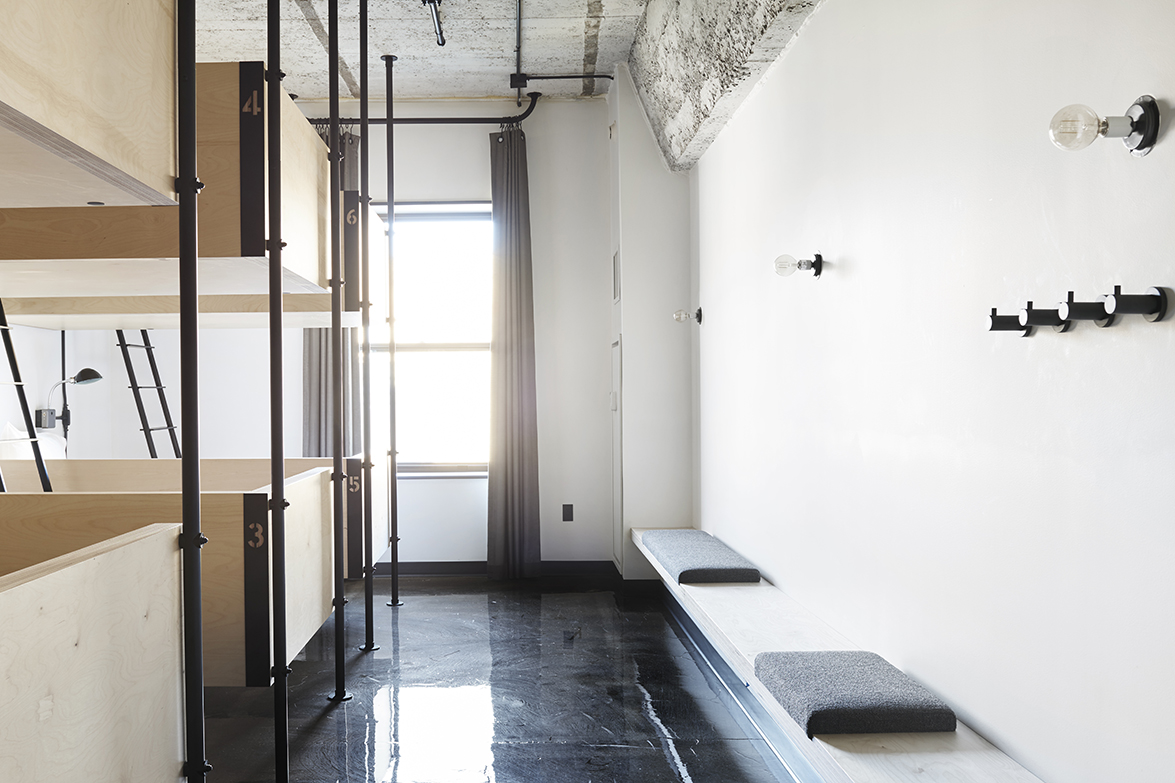
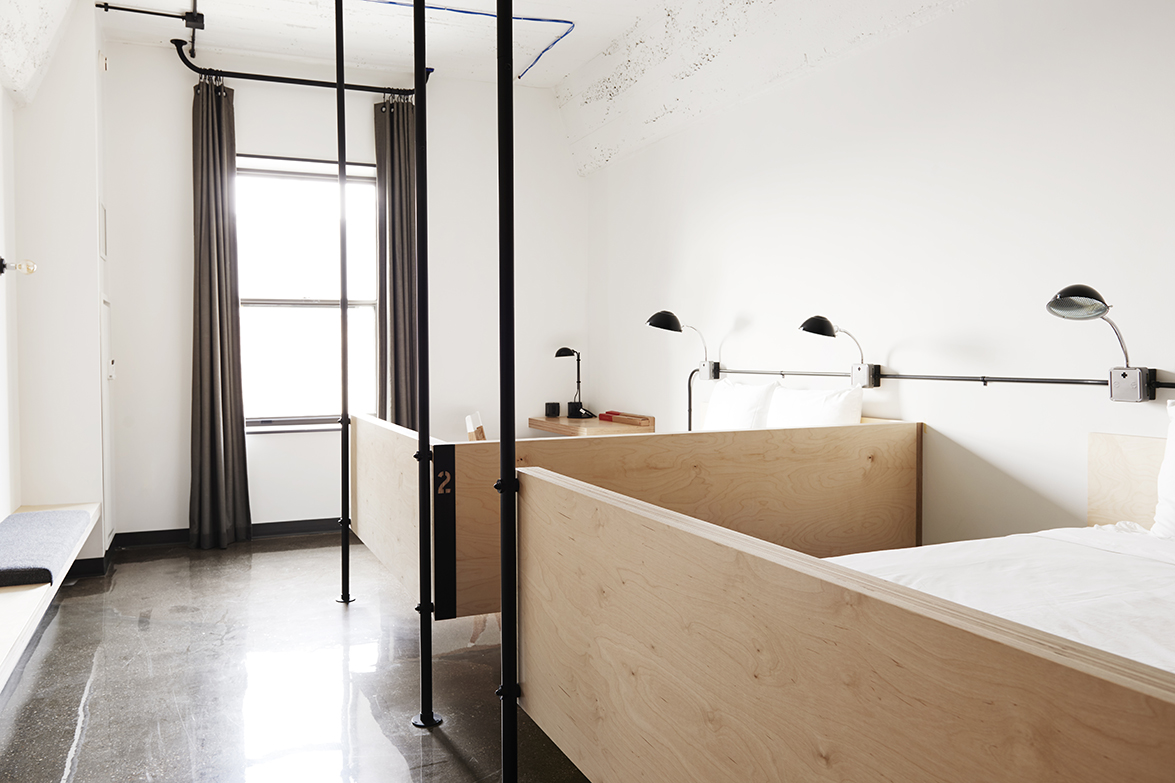
 About DELORDINAIRE
About DELORDINAIRE
DELORDINAIRE's partners, Adrian Hunfalvay, Erwan Lêveque and Jean Philippe Parent combine three different cultural identities and design heritages into one shared vision. They met while working on a series of projects in Chicago and decided to form DELORDINAIRE in 2015.
Australian-born Adrian Hunfalvay and French Erwan Levêque studied at the Ecole Nationale Supérieure d’Architecture de Paris-La Villette where they co-founded and developed the Paris design studio, Ciguë, for 12 years. Canadian-born Jean Philippe Parent studied Building Technology and Architecture in Canada and Switzerland and has a decade of architecture practice experience in North America and Europe.
Delordinaire designs and makes to measure buildings, interiors and furniture. They thrive on unusual and unconventional programmes, specialising in custom builds in order to make their designs reality. Prototyping and working closely with materials, as well as techniques, allows them to open up design parameters and create in a unique way.
DELORDINAIRE is in Paris with a satellite office in Montreal. We have projects in Europe, North America and Asia.
Source: Delordinaire
Photo credit: Adrian Gaut
Visit the Delordinaire website
News Infurma:
Online Magazine of the International Habitat Portal. Design, Contract, Interior Design, Furniture, Lighting and Decoration
