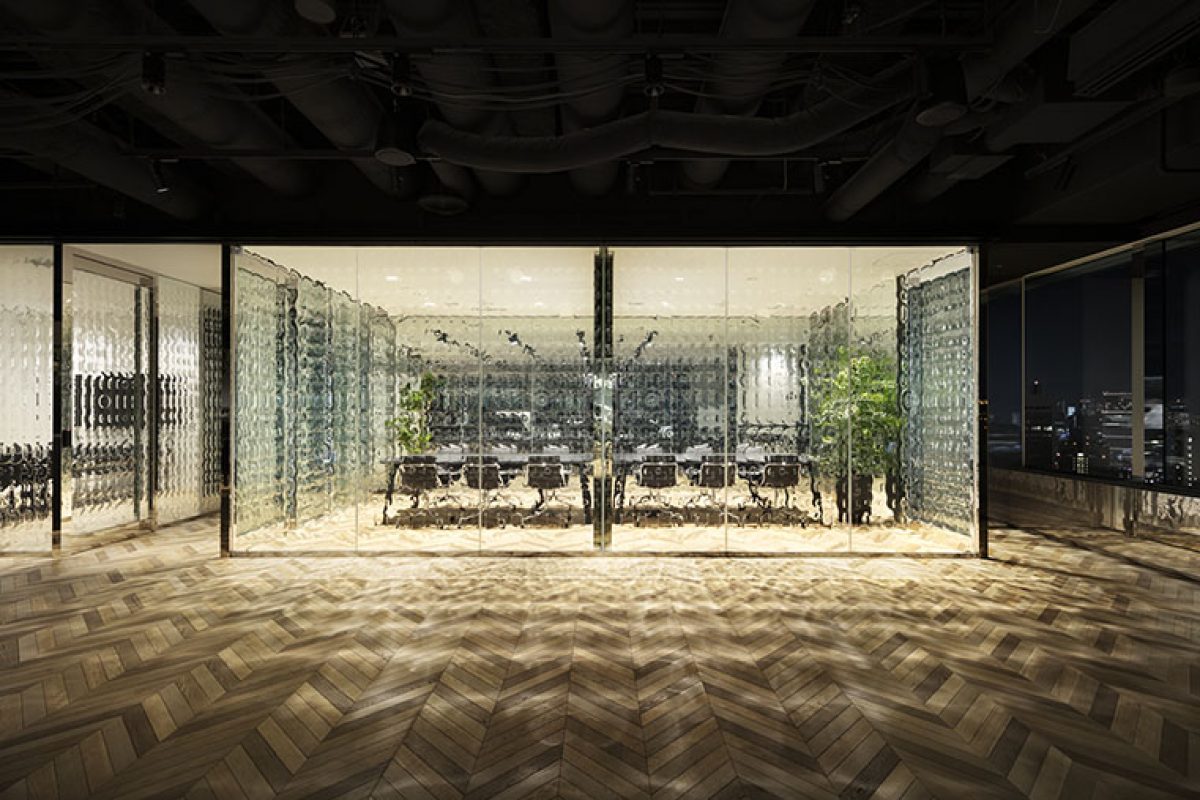nendo carried out the interior design project for Roppongi office with original glass of 0 and 1

A new project of the renowned Japanese studio, nendo, which carried out the amazing interior design of a new office in Roppongi, Tokyo. This is what the studio explains us,
The interior design of the newly opened digital hub and office for global management consultancy in Roppongi, Tokyo. The Center has three galleries and a lounge area to showcase new digital technologies, a multipurpose space to hold seminars and events, as well as office functions such as meeting rooms and a work space.


Derived from the fact that in the digital world, every piece of information is converted into combinations of 0 and 1 before it is stored and reproduced, the interior was formed by transparent glass partitions that has a textured surface made of 0s and 1s. First and foremost, in order to secure tensile strength, laminated glass composed of two layers was used and four layers of film were inserted between the two glass layers to give a shatterproof effect.
The textured surface was formed by placing the glass plate on a stainless-steel mold and applying heat to the glass to make it soft, thereby applying the pattern to the molted glass which deflects by its own weight. Various thickness and shape were considered for the edges of the mold, and eventually, in order to minimize contact with the glass, a 3 mm sharply polished edge was used. 


Although the two sheets of glass were heat processed simultaneously, one sheet was 8 mm thick while the other was 6 mm thick, thereby enabling the two surfaces to be joined more precisely and also enabling the minimisation of occurrence of air bubbles.
On another note, since suction cups could not be used on the glass plate during the installation process due to its textured surface, it took twice the man power than normally required for moving and placing them, leading to an extremely time consuming construction.


When walking around the completed space, the landscape spreading outside the window and the exhibits, plants and signs of visitors appear in distorted layers. The intention was to express the future of IoT, a fusion of digitalism and reality, through this scenery where real and virtual images are integrated harmoniously.
Source: Nendo
Photos: Takumi Ota
Read more news related with Nendo published on Infurma
News Infurma:
Online Magazine of the International Habitat Portal. Design, Contract, Interior Design, Furniture, Lighting and Decoration
