Lagranja designs Riviera, a high-quality residential building in Hong Kong
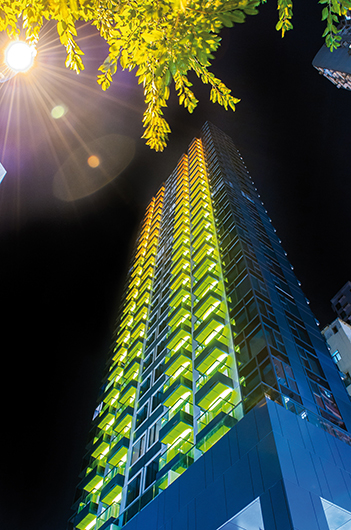
A high-quality residential building has been designed by Spanish Studio Lagranja in Shau Kei Wan, a historic fishing district near the bay of Victoria Harbour in Hong Kong.
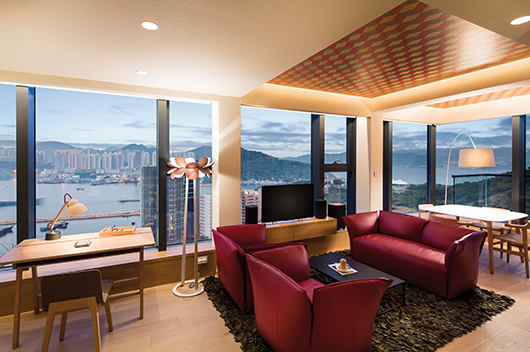 title="Más..." />
title="Más..." />
A new identity for this reference tower located in a neighbourhood where changing is at its peak. The spectacular façade reflects colour, light, and vitality together with the cheerful and fanciful interior design with sculptures of flying aquatic animals.
The Riviera Residential Building is a newly built 29th- floor construction located in an area of Hong Kong that has been isolated during a long time but today it is starting to modernize like many other deteriorated areas of the city. A wellknown city for its extreme population density steadily growing with scarcely territory where approximately 7 million people live!
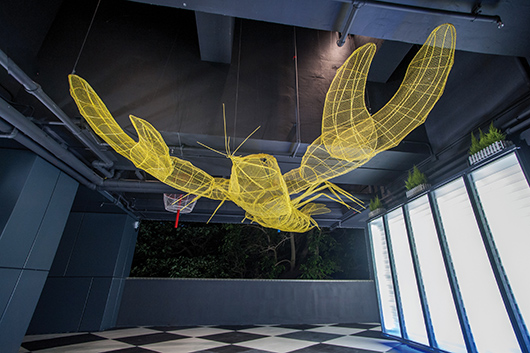
These are exclusively designed small apartments or duplex with amazing views over the bay of Victoria Harbour think up for spending power young couples.
The façade is a close resemblance of the interior design. A chromatic colour range characterized each floor and it is reflected in the balconies ―that look like lamps― and indoors. Halls are covered with zigzag dyed wooden panels that ― thanks to the bevelled faces― show a vitaminic colour when leaving home and a warm and relaxing colour that welcomes you when coming back. Carpets have been especially designed for this project and have been placed like tapestries covering the walls thus making these impersonal passing through spaces more comfortable.
The communal areas of the building ―the main lobby and the playground located in the 17th floor― are characterized by abstract huge colourful metal sculptures designed by lagranja that evoke the old days of this fishing quarter. Flying aquatic animals, marine buoys floating in space over a draughtboard pattern flooring... a well-balanced result between colourful and fanciful communal areas and the inside of the houses ―soberer and designed paying attention to comfort and details― has been achieved.
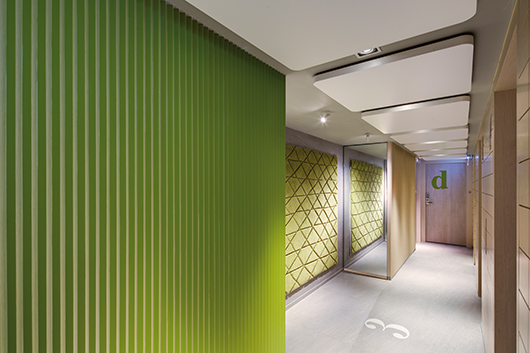
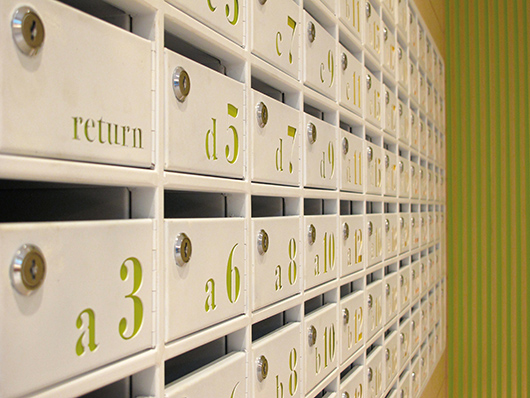
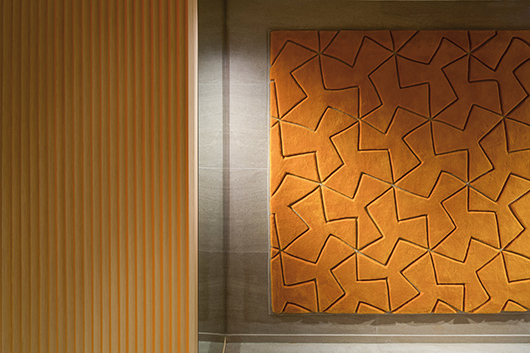
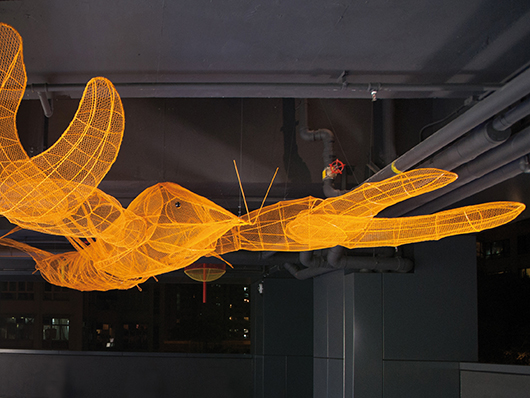
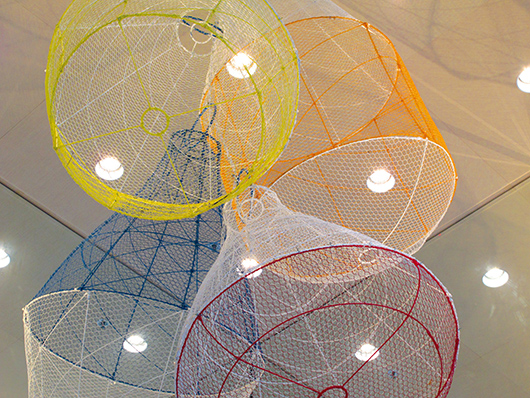
Located in the top floor of the building there are two atypical jewels in Hong Kong: two duplex with magnificent views over the bay of Victoria Harbour. The interior design, far from having an important role, just goes along with the sense of leisure respectfully and with simplicity. Nothing disturbs you. There is only a creative license: a wooden mosaic created for the dropped ceiling on the top of the building.
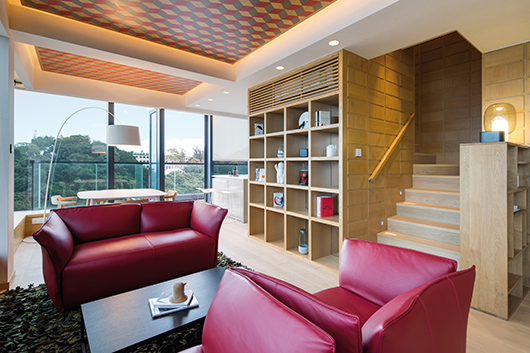
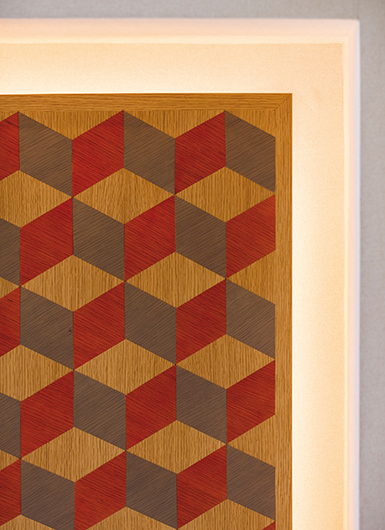
Hip Shing Hong is a family real-estate group based in Hong Kong that for some years now had entrust lagranja in order to renovate or give creative value to newly constructions that the group periodically builds in the city. It is a third generation group, very diversified in relation to the residential sector and offices and, currently, it is starting in the hotel trade.
TECHNICAL SPECIFICATIONS
Authors of the project:
LAGRANJA DESIGN FOR COMPANIES AND FRIENDS
Client:
Hip Shing Hong Group of Companies.
Location:
No. 21-27 Shaukeiwan Main Street East; Hong Kong
Useful area: 4373 m2
Ground floor LOBBY (52 m2)
First floor GYM (157 m2)
Second floor PLAYGROUND (294 m2)
Typical floor + lobby lift (163 m2 x 23 plantas = 3750 m2)
Attic/Duplex (120 m2)
Functional Programming.
• GROUND FLOOR
-Entrance
-Lobby + Reception desk
-Mailboxes room
• FIRST FLOOR
-Gym
-Restrooms
• SECOND FLOOR
-Covered playground
• TYPICAL FLOOR (23 FLOORS)
-Lift lobby
-Apartament A
-Apartament B
-Apartament C
-Apartament D
• ATTIC DUPLEX B
-Living room
-Toilet
-Kitchen
-Dinning room
-Terrace
-Study
-Bedroom
-Restroom
-Suite
Source: Lagranja
Read more news related Lagranja Design published at Infurma
Visit the Lagranja Design website
News Infurma:
Online Magazine of the International Habitat Portal. Design, Contract, Interior Design, Furniture, Lighting and Decoration
