La Puntual winery in El Born, Barcelona. Dissenya2 recreates the typical old grocery store in the neighborhood
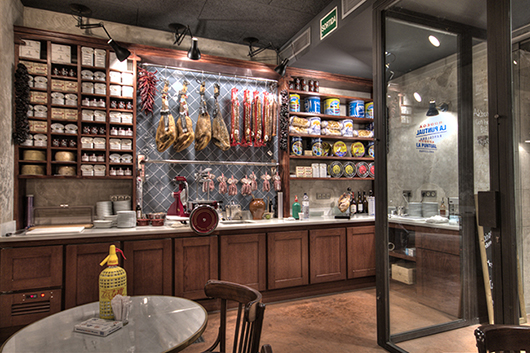
Ancient atmosphere, a feeling of open long. Warm, friendly and remember the old grocery stores were some goals that suggested customers, José Varela (Varela group) and Joan Carles Ninou (Xampanyet), to Pedro Scattarella, from Dissenya2 for the interior project of La Puntual winery.
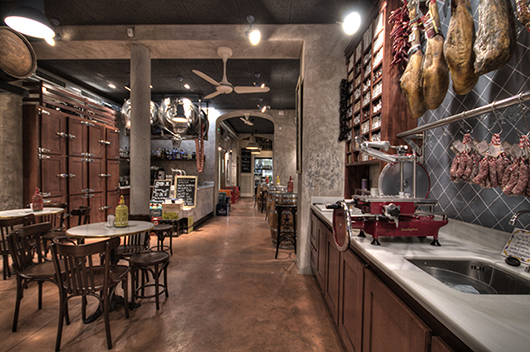 title="Más..." />
title="Más..." />
The gastronomic offer of the restaurant is a Bodega, that is covering a wide range of plates, from tapas to grilled meats and gourmet cuisine.
According to Dissenya2, the biggest challenge was working with the building's architecture. The main entrance is through a narrow and long space (typical format of business in the area) and the main hall is at the back and has a height of 6 meters and three large arches that dominate the space (extremely atypical citywide). Unite these two spaces. evoke the shops and businesses of all life in the neighborhood, and achieve daily, friendly and welcoming atmosphere were the three big challenges we face.
The restaurant is located in the old neighborhood El Born in Barcelona, and some of its walls are 1000 years (the back of the room). Dissenya2 has recreated an old grocery store, with its two typical spacesthe shop and the warehouse itself.
At the restaurant is accessed by the “old” store, now converted bar. There is no bar to the use, since the split into two parts and move to the sides. The customer enters just in between the deli and beverage coolers. It is the prelude to the great hall.
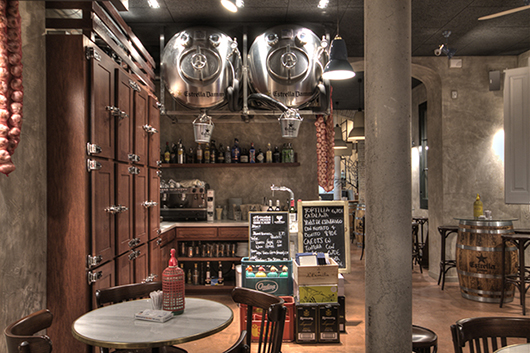
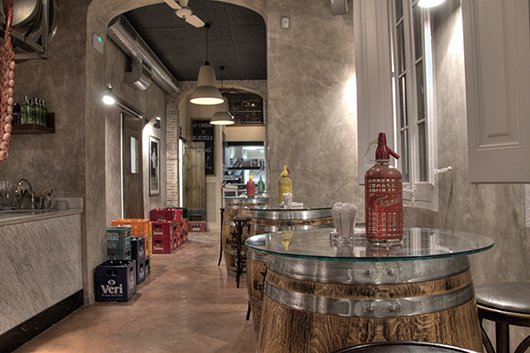
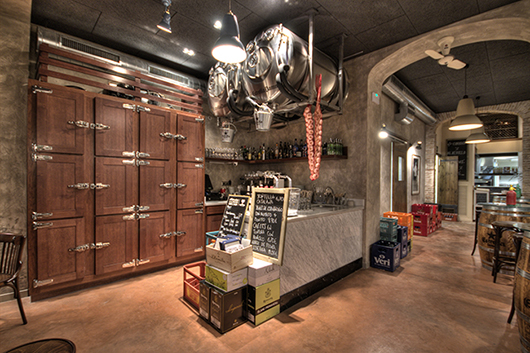
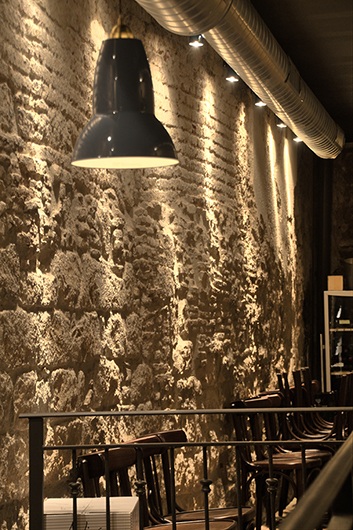
In the large space found at the bottom of Restaurant, is the kitchen, open to the view of the customer. The large double height hall is designed and decorated with the architecture. Concrete floor, the walls of the recovered solid brick, three large arches and the wall which once belonged to a medieval palace, framed around this room with tables spread almost without a defined criterion.
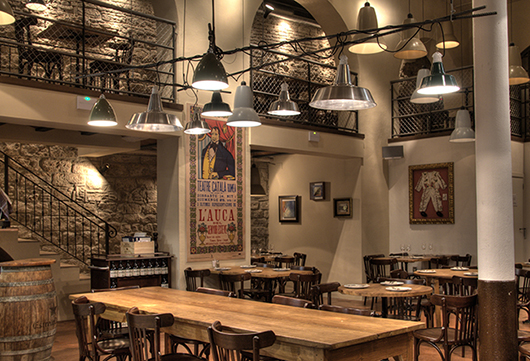
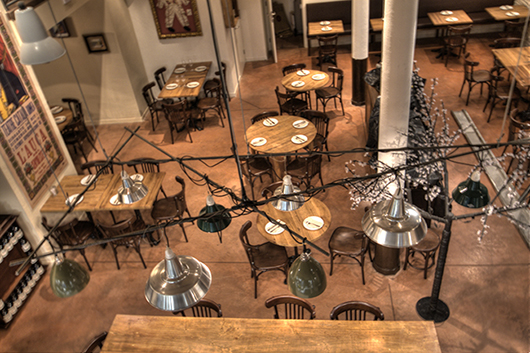
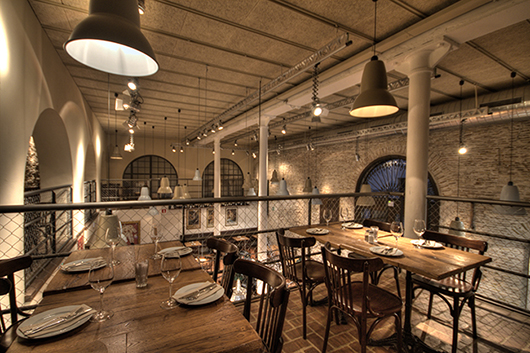
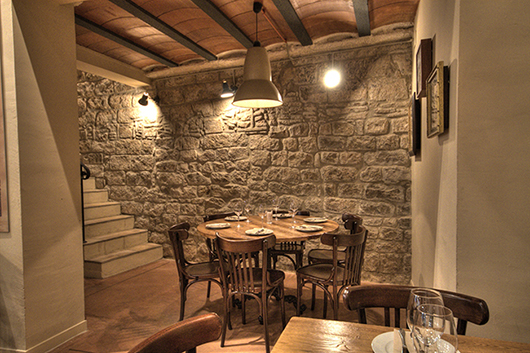
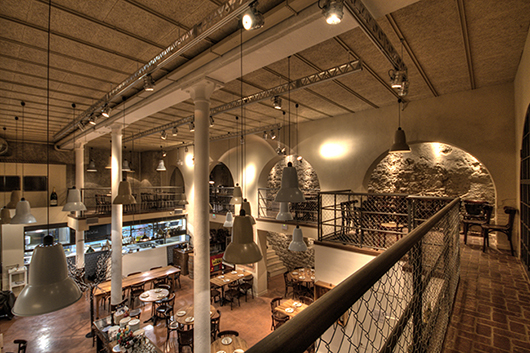
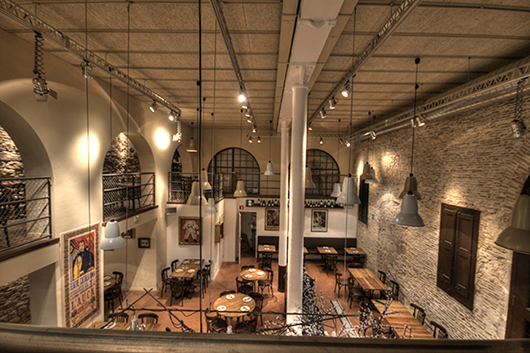
To lower the level of the roof we have designed the lighting using two types of luminaires. The first and placed high up, consists of spotlights to illuminate the contours and features of the building parts. It is a very scenic lighting.
The second class for lighting, use some old desk lamps but oversized placed in a disorderly manner for mood lighting by zones and break a little with the orthogonality of the room.
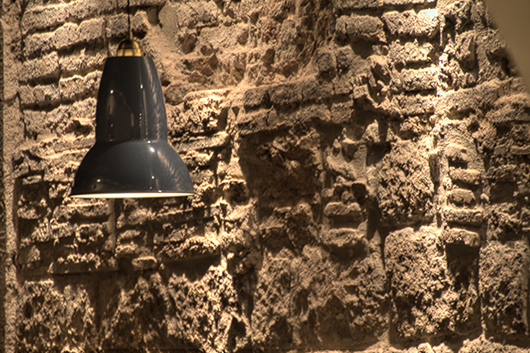
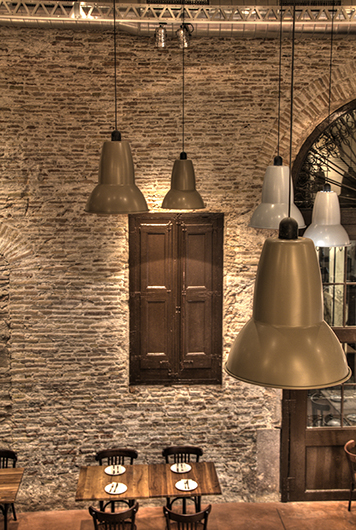
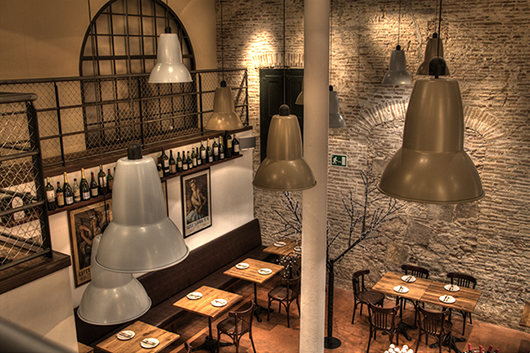
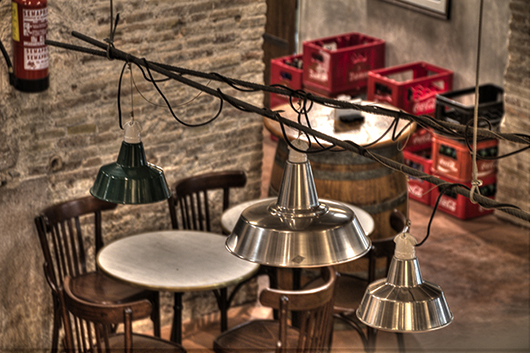
Finally, all this show is surrounded by a viewpoint loft. In it we find a few small rooms and very intimate and comfortable places to enjoy the views of all the restaurant. The floor of the loft room is manually placed herringbone Toba. And for the stairs (all new and customized) used the constructive method of the Catalan vault.
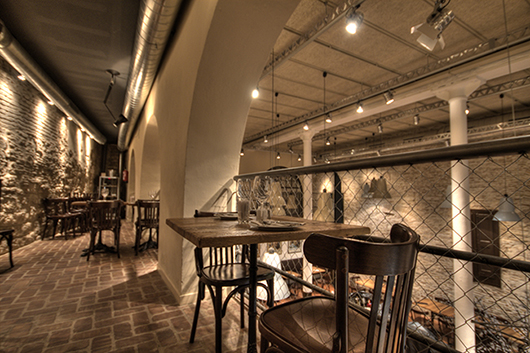
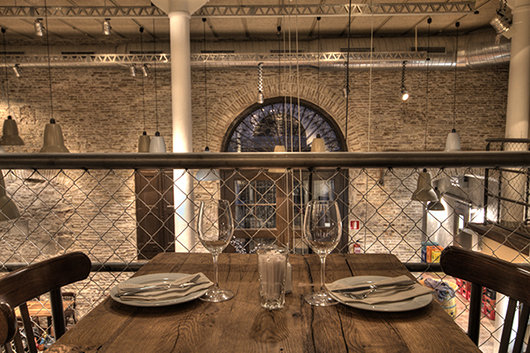

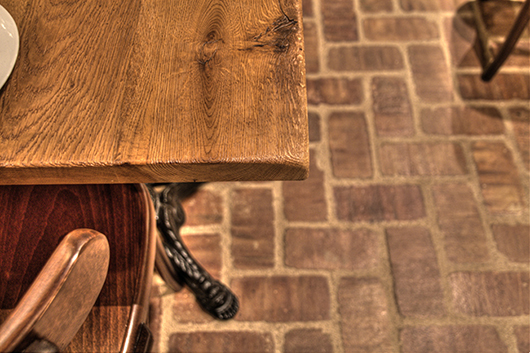
Information & images by courtesy of Dissenaydos Arquitectura
Read more news related Dissenyados Arquitectura published at Infurma
Visit the Dissenyados Arquitectura website
News Infurma:
Online Magazine of the International Habitat Portal. Design, Contract, Interior Design, Furniture, Lighting and Decoration
