Kriskadecor chains flow in the ceiling of Southampton's Westquay Watermark long room designed by Michelle Taylor
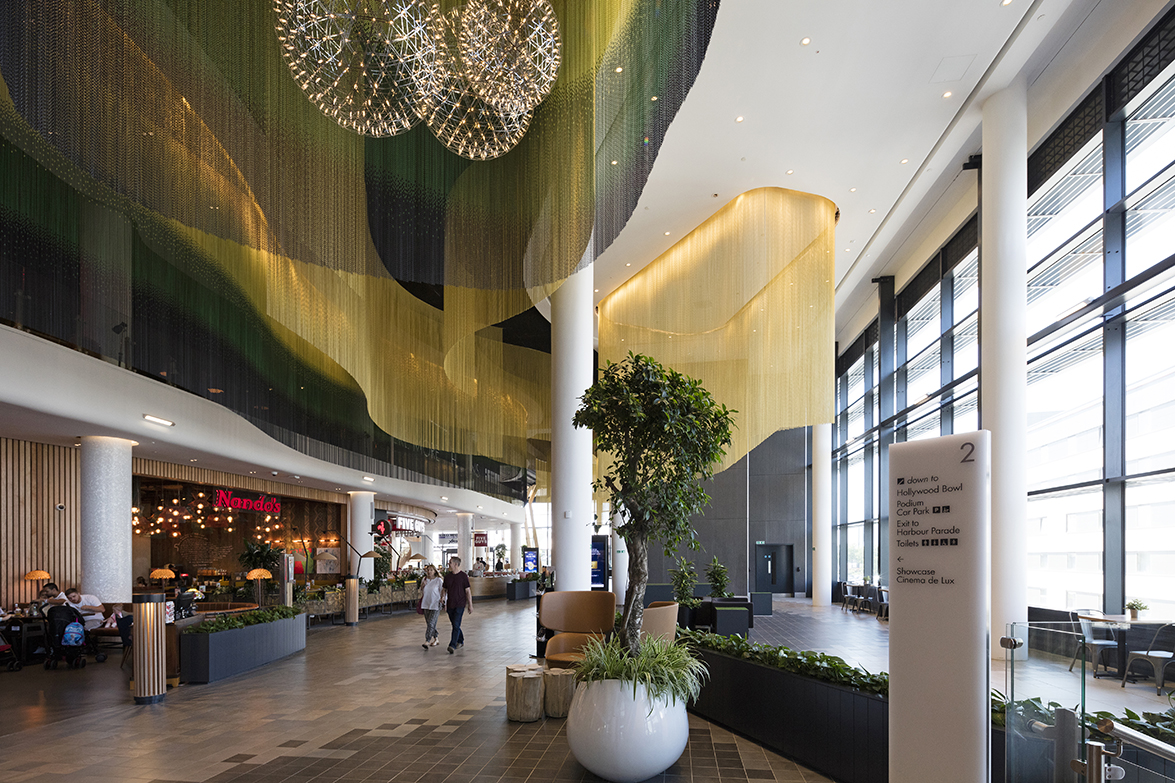
The Australian architect Michelle Taylor (MTRDC) has developed an amazing space at Southampton's Westquay Watermark long room by establishing a connection between the coastline that once lapped at the shores of the current situation of the commercial centre. This is how the architect honours the historic city shoreline.
This theme is translated inside of the Westquay by suspending dramatic waves of veils made with Kriskadecor's links to evoke the feeling of water. These small anodized aluminium links are perfect to enable the design of layered elements to provide colour, texture, movement and create the desired dramatic effect.
The concept of the long room creates a journey of discovery as customers move throughout a space in which the ceiling's transparent veils, reinforce the soft flowing architectural forms dissipate to mimic the exterior paving design.
The Kriskadecor's material allows to create some drama in the ceiling space emphasising the volume and an elegant overhead gesture that leads guests through the space.
For this installation kriska links were used in 4 assorted colours: gold, green, lime and black to recreate the effect of rippling water pools’ natural contours that required more than 800 square metres of kriskadecor's chains. Also, rails were given the required curved shapes to create this fluent and harmonious structure.
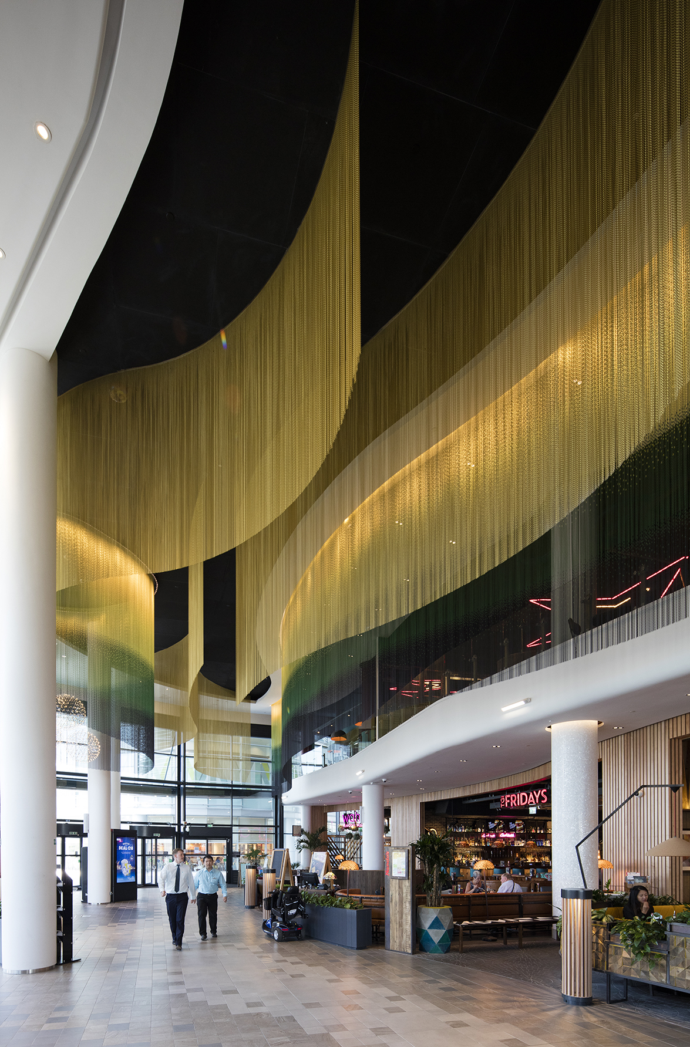
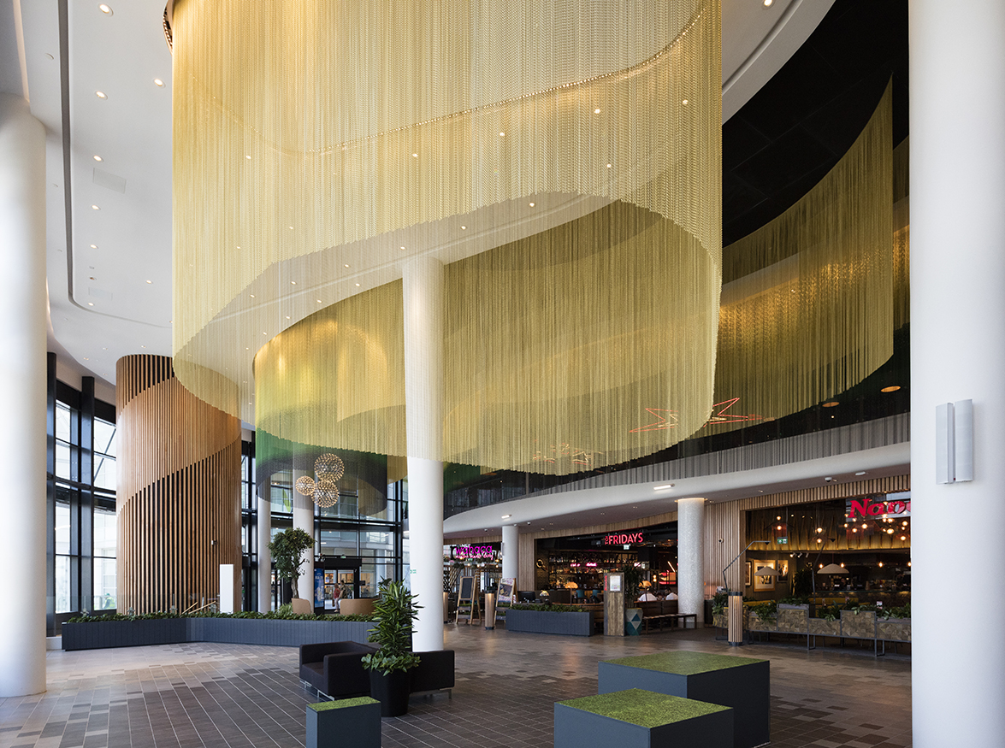
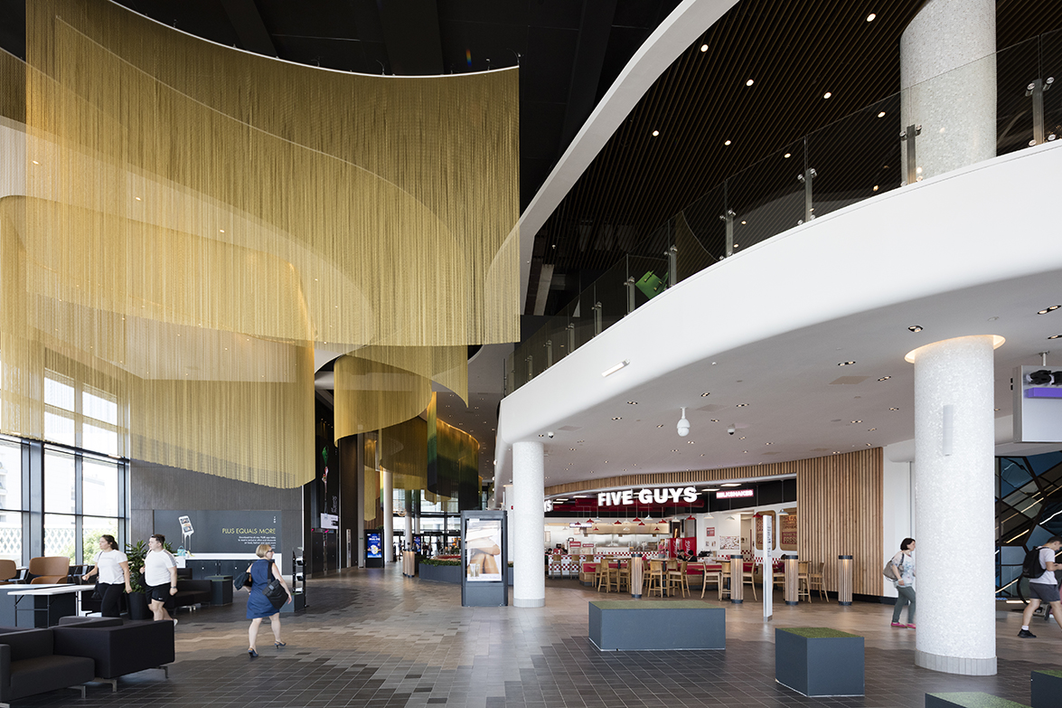
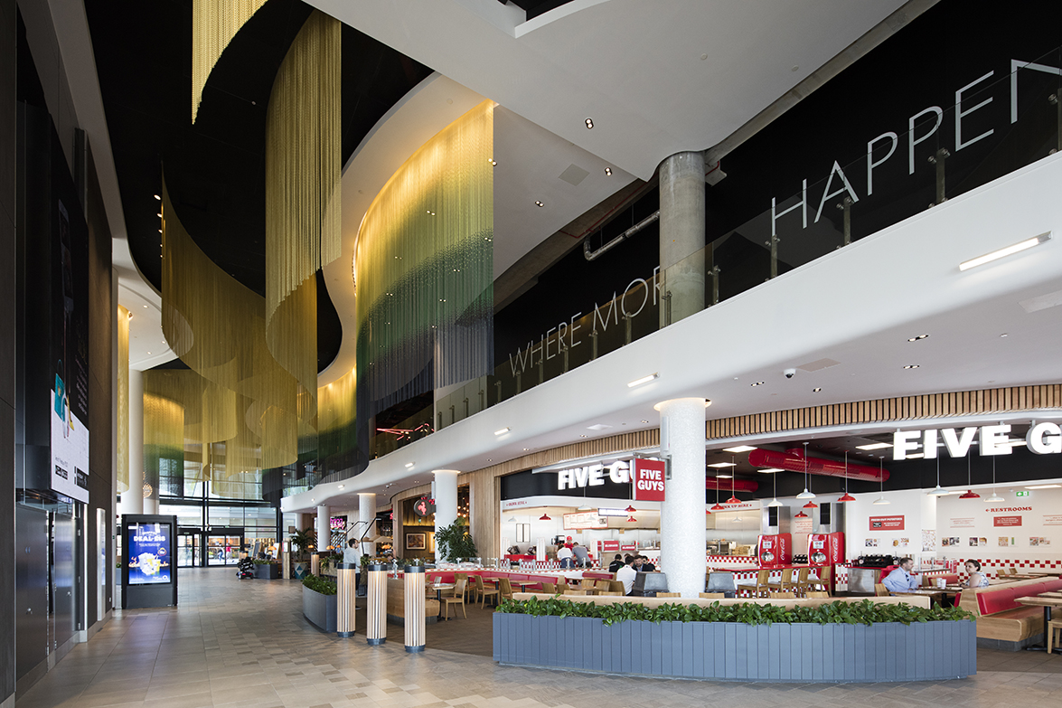
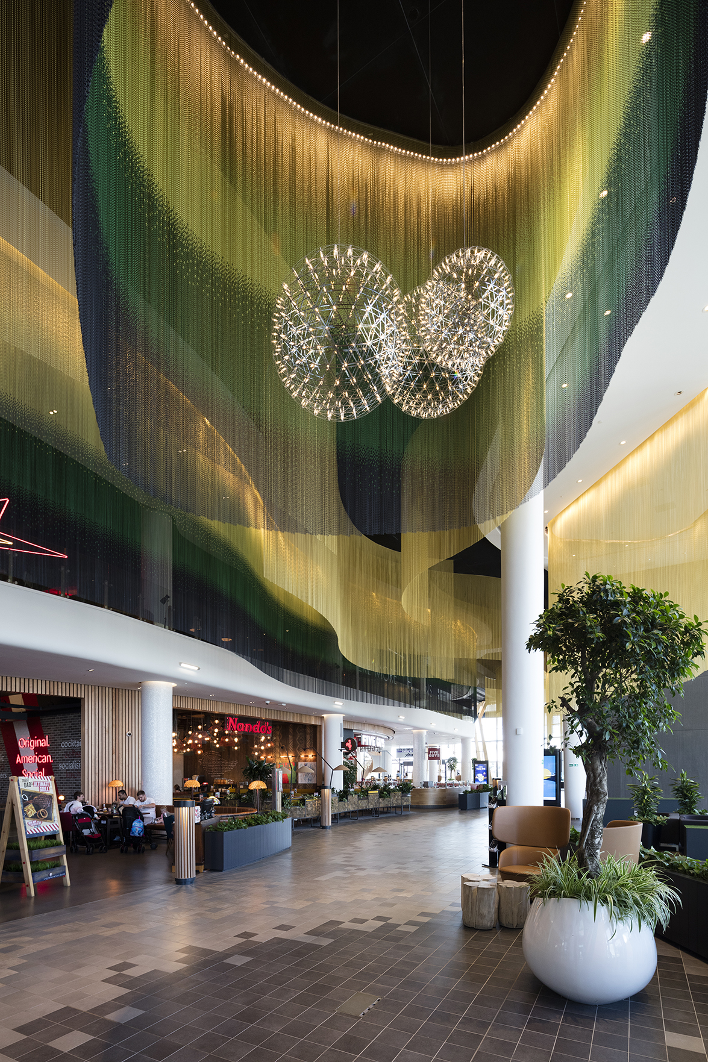
Kriskadecor offers a wide range of solutions for architectural design: ceilings, wallcovering, space dividers, façades for different sectors: retail, contract, restaurants... Each project becomes a new referral in design as every installation is completely customized to follow the architect needs and requirements.
Credits:
Project: Watermark Westquay Commercial Centre, Southampton, United Kingdom
Designer: MTRDC Michelle Taylor - www.mtrdc.com.au
Photographer: Ben Luxmoore
Source: KriskaDECOR
Read more news related Kriskadecor published at Infurma
Visit the KriskaDECOR website
News Infurma:
Online Magazine of the International Habitat Portal. Design, Contract, Interior Design, Furniture, Lighting and Decoration
