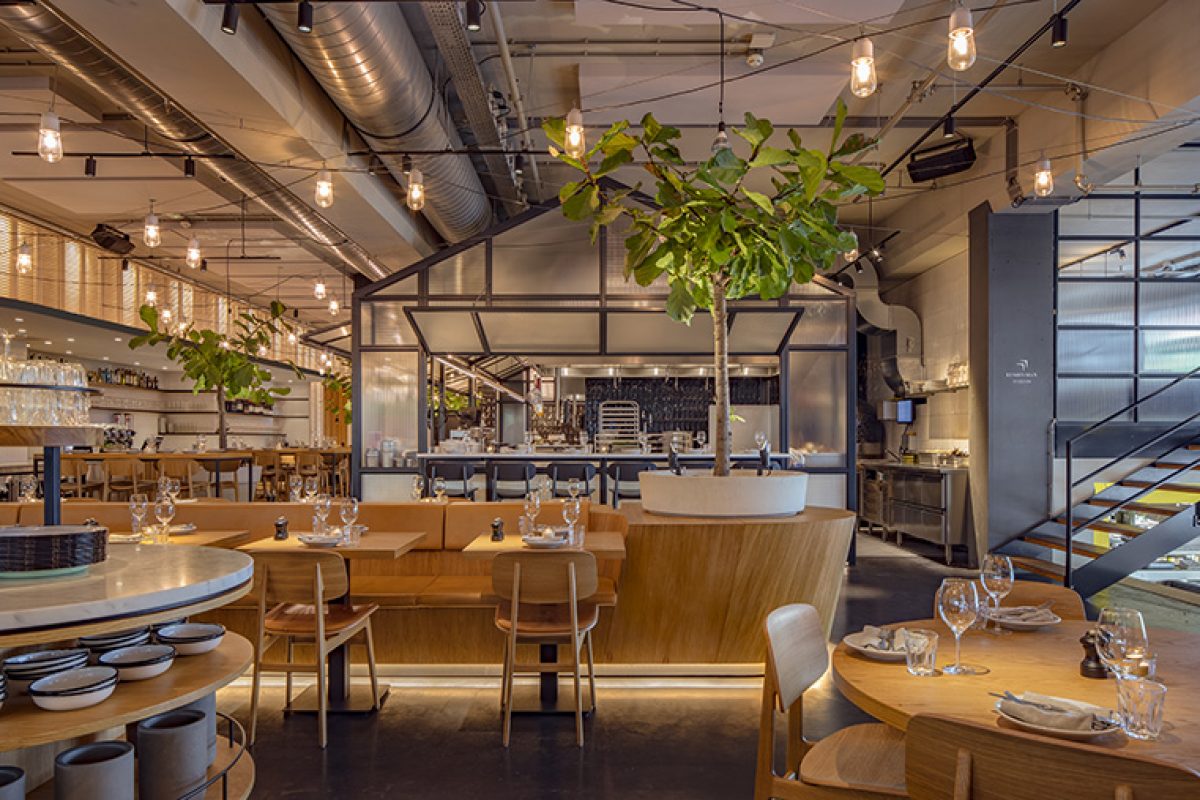Concrete studio brings the Mediterranean outdoor patio atmosphere to the inside of Neni restaurant in a former CitroŽn garage of Amsterdam

concrete designs the interior for NENI Amsterdam and was challenged to emerge historical, local and international architectural styles. NENI Amsterdam captures the atmosphere of an outside terrace to the interior and architecture of the restaurant
The design for NENI & The Lemonman Bar Amsterdam, carried out by Concrete, are inspired by both its location in the garage built in 1962, and the origin of NENI's cuisine, Eastern Mediterranean fusion food. Given the partially Israeli background of NENI's creators and the fact that Tel Aviv is their go-to place, the concept embodies the warmth of Tel Aviv inside an industrial garage setting.
NENI Deli
The entrance to NENI Deli, an all-day eatery, is located on the ground floor. The Deli kitchen is situated in the centre of the space in an old CitroŽn food truck that features a warm yellow colour as a homage to the former CitroŽn garage. On the left and right of the Deli truck, two Ďlivingí staircases lead to the restaurant on the first floor. At the far back of the space, the bakery makes and bakes fresh bread and dough daily.

Inspired by the name of the garage (citroen is the Dutch word for Ďlemoní), the Lemonman Bar was created as a tribute to the founder of CitroŽn, Roelof Limoenman, and is focused on citrusinspired beverages
NENI
The restaurant is an internal space designed as an outdoor patio. The front of the kitchen is located in a custom-made Ďgreenhouseí at the heart of the space to strengthen the feel of an outside terrace. Several pairs of 4-metre benches invite guests to have dinner at tables for two or combined to create one large communal table to enjoy a meal together. Big fig trees integrated into the benches and lantern-like lamps provide a playful outdoor touch. 


Opposite the kitchen, the beverage station is located in a niche in the back wall of the restaurant. Next to the beverage station, various round seating niches in the back wall provide more intimate dining spots. The back wall itself is covered with floor-to-ceiling shutters, backlit to enhance the feeling of an Eastern Mediterranean patio.
The Lemonman Bar
From the NENI restaurant, a staircase leads to the mezzanine floor where the Lemonman Bar and the restrooms are located. In the centre of the space is a freestanding bar. Along the full length of the glass wall is a low custom-made, leather bench, detailed like the backseat of a classic CitroŽn car.
Project Information
Project: NENI Amsterdam & the Lemonman bar
Client: H Hospitality / Ronald Huiskamp
Designer: concrete
Project team: Rob Wagemans, Lisa Hassanzadeh, Pim Houben, Natalia Kozyra, Zana Josipovic, Femke Zumbrink, Stevie Wesdorp
Architect building: Jan Wils, Noord-gebouw 1962
Developer: Bouwinvest
Contractor: Lokhorst / PEAK development
Architect: Rijnboutt
Specialist joinery: Intera
Special features:
Floor-to-ceiling shutter wall with niches and drinking station
Central greenhouse with integrated FOH kitchen
Foodtruck-inspired deli
Yellow Room
Lighting supplier: Delta lights
Photography: Wouter van der Sar for concrete
Total area: 890 m2 FOH - 1090 m2 Total
Duration construction: start kick-off June 2016 - 32 months
Opening: February 7th 2019
Source: Concrete
Read more news related concrete published at Infurma
Visit the Concrete website
News Infurma:
Online Magazine of the International Habitat Portal. Design, Contract, Interior Design, Furniture, Lighting and Decoration
