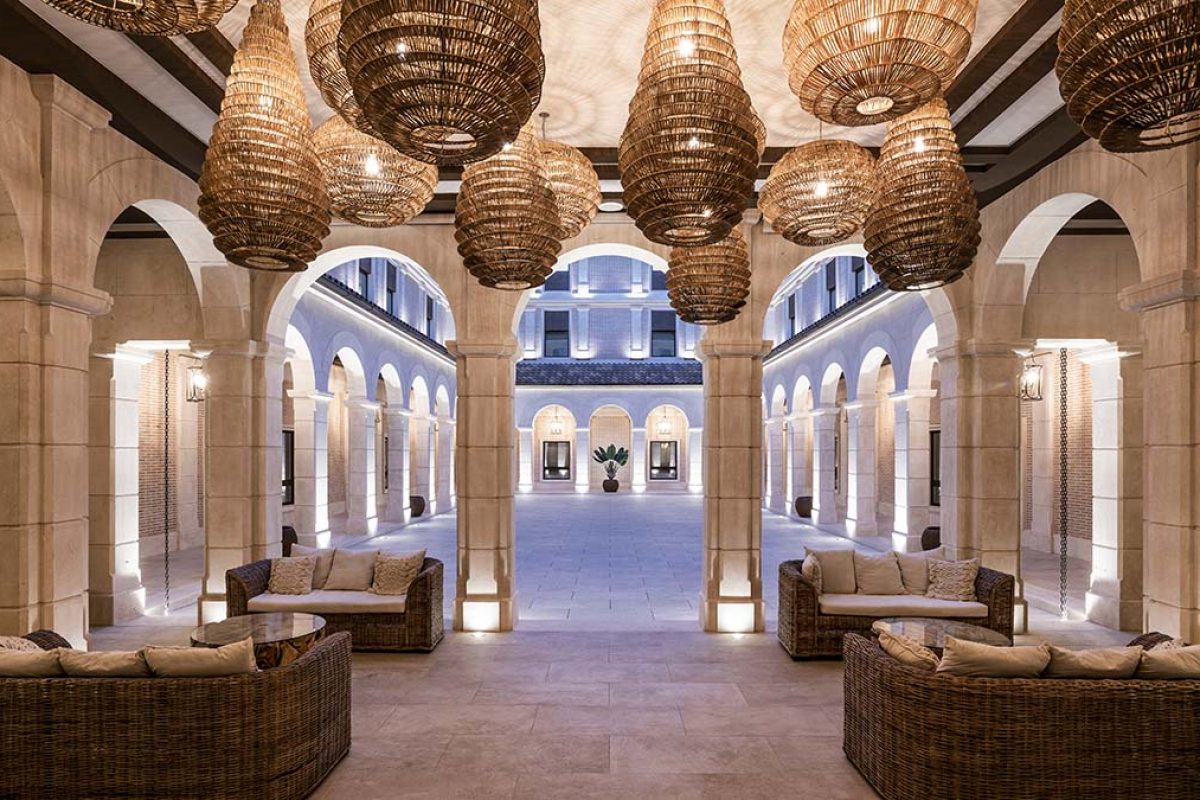Vical carried out the interior design project of the Ansares Hotel. Rustic luxury with an exotic flourish

Vical was selected to carry out the entire interior design of Hotel Ansares, a newly built luxury hotel in Tarancón, an undertaking that called foran innovative concept of space, combining exclusivity, gastronomy and comfort.
Antonio García Treviño, VICAL interior designer, was responsible for overseeing this contract design project that required giving each space and corner of this new hotel its own feel. The hotel is particularly equipped to serve visitors to the upmarket Essentia Restaurant and Convention Centre. 

The architect behind the building, Antonio L. Sánchez Peña, from Studio OAP, envisioned a three-storey building that has the feel of an old cloister with spacious rooms located around a large interior courtyard in the Mudéjar style, with large stone arches as a central feature.
The result of this combination of architecture and interior design is a majestic hotel in a rustic style set off by characteristic exotic touchesfrom Vical. This results in spaces of great visual impact that do notoverlook the main imperative of the project: maximum comfort and exclusivity for all guests and visitors.
The contract decoration project involved the creation of an atmosphere for each space in the hotel, including the reception, along with areas to relax, outdoor terraces, a gastrobar and each of the rooms: 60 standard rooms, eight superior rooms and two suites. 

A rustic style and natural textures were selected
Stone motifs and furniture made of noble woods, jute, linen using the natural colours of the materials themselves. But always with an exotic touch to serve as a contrast between East and West, which is very much part of the immediate impression of the hotel.
In the interior designer's own words: “Every detail has been conceived exclusively for this project.” But for him, the hotel lobby is a particularly stand-out and special space in this project, with itsexquisite screens of Asian wood, central tables carved from single pieces of solid wood and Kilim-style rugs from India.
The finishing touch to this first impression of the Hotel is provided by the decor of the reception itself. A composition of luminous light fittings behind the desk seems to achieve the impossible: setting off the hotel's own logo and corporate image in the exotic contours of this decorative feature. 
Next to the lobby there is a cafeteria in a more daring, modern style, but faithful to tradition.It includes a glass and wood display case containing colourful vases, imposing gilded lamps and framed displays of hand-carved Asian wood. 
Further inside the Hotel is the Gastrobar, another space where the combination of styles, inspirations and origins typical of Vical's items and fittings is especially apparent.
Walls inspired by vertical gardens against an array of rattan ceiling lamps are the ideal decoration for a dinner with a difference: every table has its own grill so that each diner can cook their meat just right, after choosing it at the counter.
Tables and chairs in leather, wood and steel, amid strategic lighting from different corners of the room round off this gastrobar with a difference that has to be at the standards of a Hotel like this. 

Rooms that invite you to rest
The rooms at the Hotel Ansares are especially notable for their comfort and spaciousness. And here the interior design was focused on creating relaxed environments through the harmony of colours and textures for optimum restfulness.
A palette of softer tones is used here compared to elsewhere in the building. Here pastel pinks, beiges and greys blend in with the elegance and sophistication of velvet and metallic gold details alongside the wood of the auxiliary pieces. 

Variety of rest areas, living rooms and terraces
But the jewel in the crown of Hotel Ansares is the large number of areas it offers to sit back and relax, from spacious indoor lounges to outdoor terraces decorated with pieces from the same contract supplier.
The al fresco terraces are furnished with pieces made from natural fibres and materials such as rattan and linen with their natural earth tones. There are also some spectacular teak coffee tables from the VICAL range. 

For the interior living rooms, the idea is more towards creating a rustic and colonial atmosphere through leather and wood alongside a strong use of rugs, tapestries and upholstery . 


These all combine to provide that extra touch of elegance to the interior design of the exclusive Hotel Ansares.
TECHNICAL SHEET
Hotel Ansares, 4 stars
Av. Adolfo Suárez 32, km79 de la A3
Tarancón (Cuenca)
INTERIOR DESIGN PROJECT: Antonio García Treviño, de DekorasiHOME
FURNISHINGS AND DECOR: Vical Home
PHOTOGRAPHER: Juan Serrano Corbella
ARCHITECT: Antonio L. Sánchez Peña, de Estudio OAP
Source: Vical Home
Read more news related Vical published at Infurma
Visit the Vical Home website
News Infurma:
Online Magazine of the International Habitat Portal. Design, Contract, Interior Design, Furniture, Lighting and Decoration
