Organic architecture and its flexible structures highlight in the Actiu showroom during the #CDWfestival
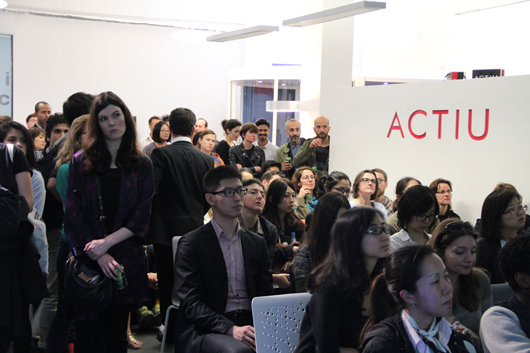
Two of the largest Architecture Studios in the world, the Zaha Hadid Studio and Rogers Stirk Harbourd + Partners explained some of their most significant projects of organic architecture.
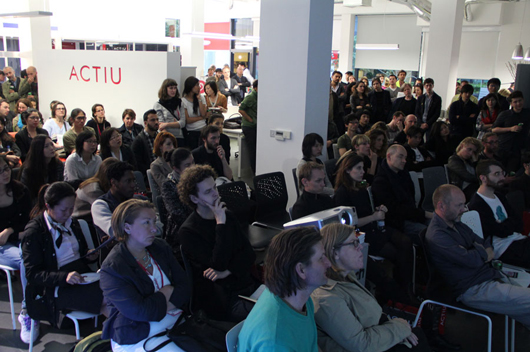
The city of London over the year has several fundamental events for designers, architects and art lovers. One of them is in September, with a design festival which is celebrated throughout the city: The London Design Festival. Another during May which is in the district of Clerkenwell, the benchmark area for architecture and contract design at international level, which takes place from 20 to 22 may. The Clerkenwell Design Week is three days of activities, exhibitions, conferences and workshops where creativity, design and architecture, come together with more than 30.000 people who wander through the streets of this district in these days.
Actiu, from the London showroom, situated in this district at 28 Seward Street, organised along with its collaborators Era Screen, Gabriel and Fresco solar, a full day of activities focused on the five senses and a new way to understand architecture, design and creativity.
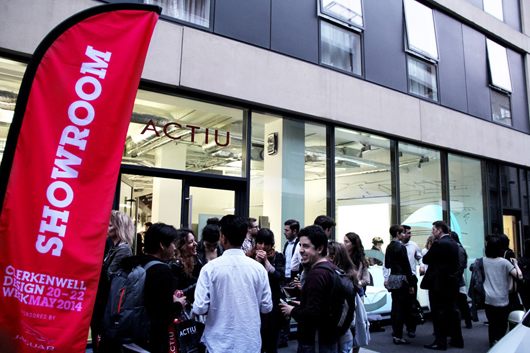

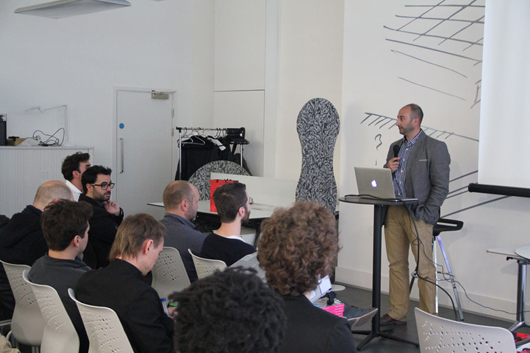
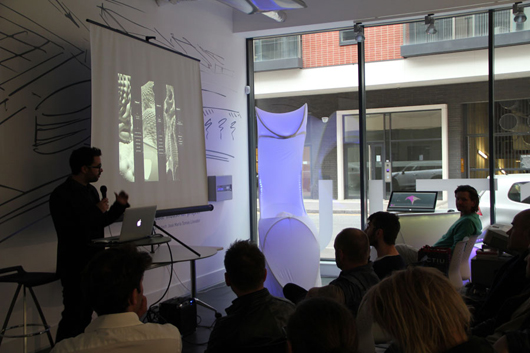
Furthermore and for three days, the showroom hosted a sample of models made by pupils at the Architectural Association School of Architecture in London, one of the most prestigious architecture schools in the country, coordinated by the spanish architects Manuel Jiménez from m(a)dM design and Roberto Garcia from RGN Arquitectos. These models, made from trans-membrane computing, open a universe to new ways of architecture where flexible textiles are applied to the construction and enable the creation of new dynamic and stable structures.
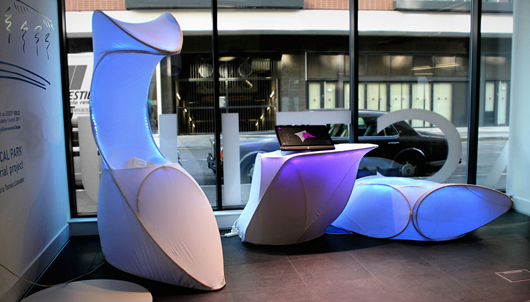
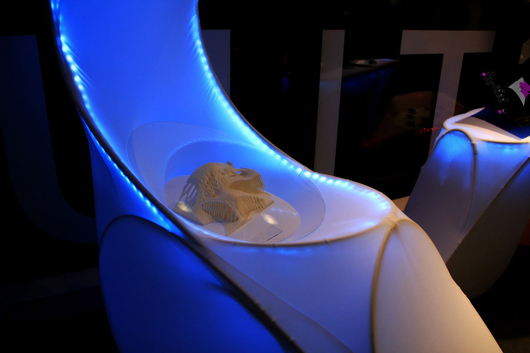
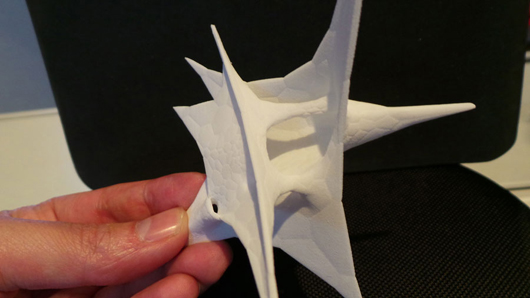
To facilitate the programming of this type of live three-dimensional constructions, Actiu included in their presentation of Soft Modelling Java Application, a software created by the Spaniards Roberto García and Manuel Jiménez, which enables one to create, use computer codes, virtual and three-dimensional structures in ephemeral projects. Roberto and Manuel presented the functions of this software as well as allowing the attendees to handle it too.
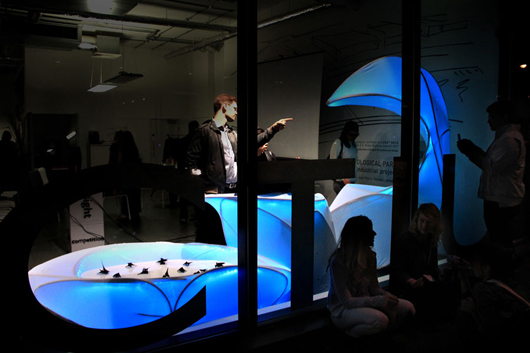
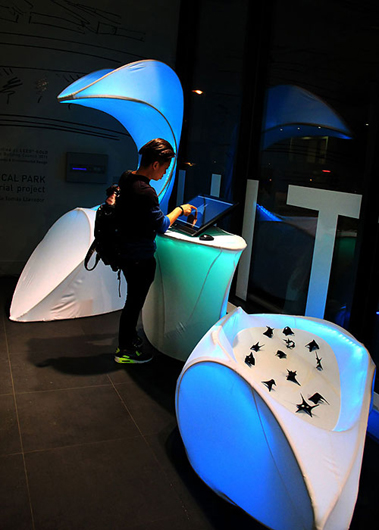
A little after, Pedro Morales, one of the architects from the Rogers Stirk Harbour + Partners studio explained in detail the Millenium Dome Project. This project, known as the Dome, is located in the Southwest of London and was constructed in 2000 to house an important exhibition. It is currently a covered sports area which was used in the past Olympics. Its architecture and multifunctional approach has enabled it to contain many different activities: from concert halls, world championship gymnastics, The Final of the Euroleague (2013) and an exhibition centre. It's construction is particularly special because it has the largest roof structure in the world. Externally it looks like a large white tent with yellow towers of over 100 metres high and a circular floor of 365 metres diameter. It's architect, the well known Richard Rogers, was criticised at the end of the construction project, although many years later his architecture has been valued as one of the most innovative for its time.
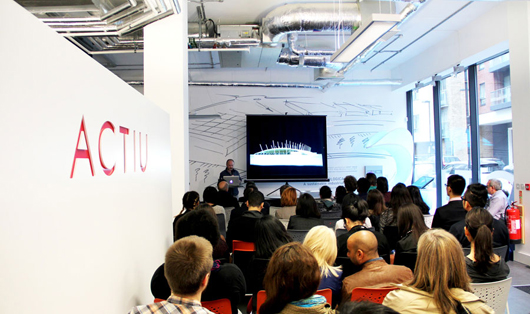
Another major benchmark in architecture in the use of flexible structures is the studio Pritzker prize Zaha Hadid. It's constructions are particularly special for it's live structures that it uses. One of its latest projects, the Serpentine Sackler Gallery is a sample of coexistence between flexible and innovative structures with many other classical structures. Torsten Broeder, part of the architect's project team, explained in a detailed way the expansion of this London gallery and the way in which they managed to create a synthesis between tradition and modern.
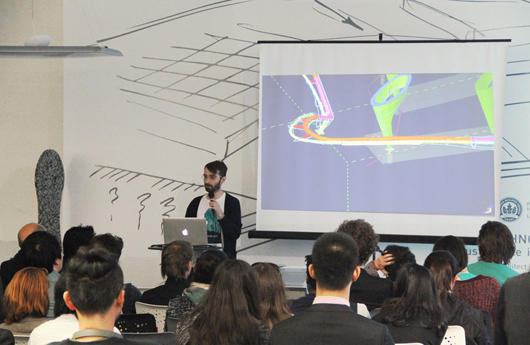
The last conference was by the designer Rob Stuart-Smith Design, founder of RS-SDesign. He is a reputable teacher and critic which connects designs to architecture, urban planning, interior design and art. From his studio Rs-sdesign he develops innovative design processes to try and provide the best technical solutions applied to space, shape, material, and structure. His projects are thought to have the least environmental impact possible and are especially designed forthe industries’, economic and productive needs of each customer.
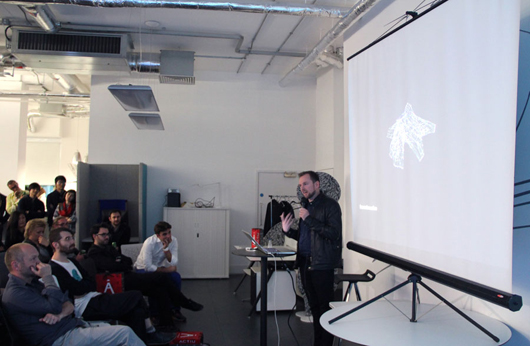
The day of activities was concluded with a Spanish tapas tasting and a seafood paella prepared by expert chefs. It was a really active and interesting day with a great public response.

Source: Actiu
Read more news related Actiu published at Infurma
Visit the Actiu website
News Infurma:
Online Magazine of the International Habitat Portal. Design, Contract, Interior Design, Furniture, Lighting and Decoration
