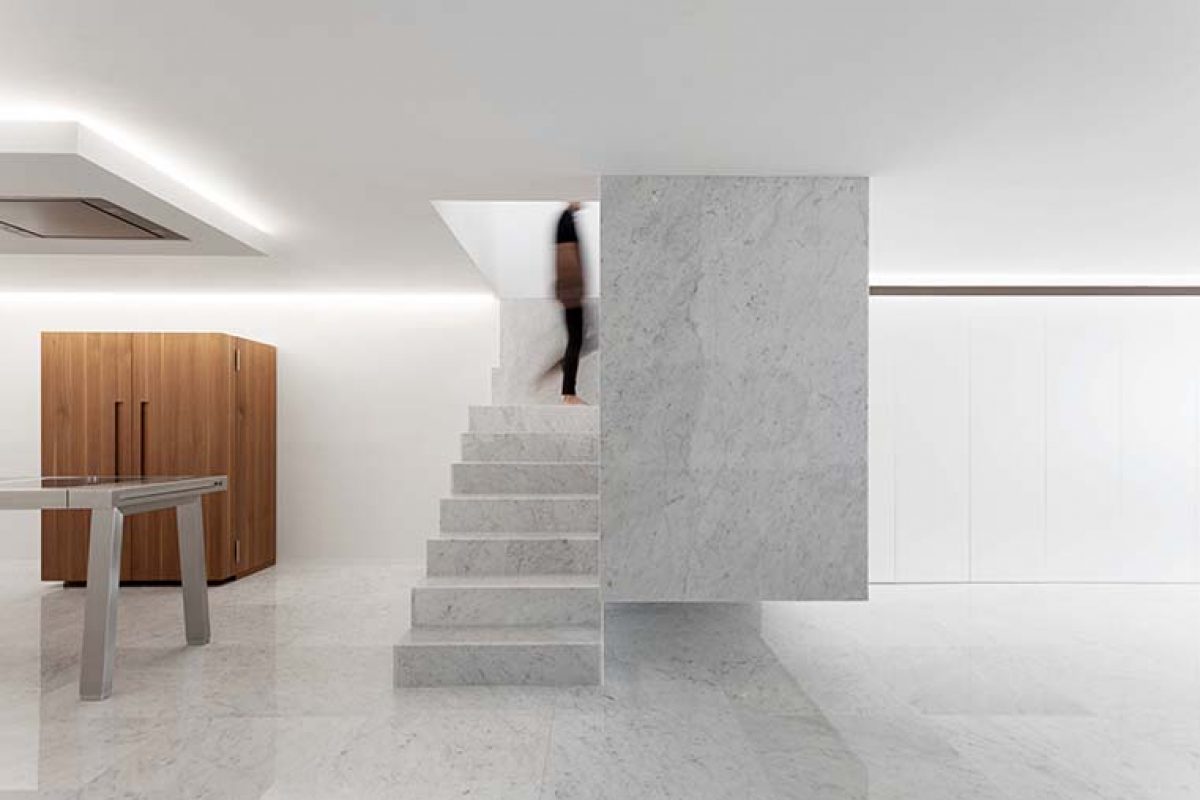The penthouse that looks at the Mediterranean sea designed by Fran Silvestre Arquitectos

Spanish studio Fran Silvestre Arquitectos carried out the refurbishment project of a penthouse located in the Costa Blanca of the Mediterranean Sea.
The main floor, articulated in a single room, seeks continuity between the kitchen, the living room, the terrace and the landscape. On the upper floor, where the night area is located, the master bedroom opens out to the sea through a terrace and has a large dressing room that meets each one of the clients’ preferences. 



In order to delimit the spaces different elements are used. On the one hand, the staircase, made of white stone, conceived as a sculptural element that, together with the kitchen as furniture, allow the use of spaces. On the other hand, a black stone element includes the humid areas and serves to configure the space of the master bedroom.
Boosting the views of the Bay of Altea becomes the last and most important element of this proposal.



CREDITS
ARCHITECTURE FRAN SILVESTRE ARQUITECTOS
PROJECT TEAM
Fran Silvestre | Principal in Charge
Ricardo Candela | Principal in Charge
INTERIOR DESIGN: ALFARO HOFMANN
PHOTOGRAPHY: Diego Opazo 


COLLABORATORS
María Masià | Collaborating Architect
Pablo Camarasa | Collaborating Architect
Sandra Insa | Collaborating Architect
Sevak Asatrián | Collaborating Architect
Estefanía Soriano | Collaborating Architect
Vicente Picó | Collaborating Architect
Rubén March | Collaborating Architect
Jose Manuel Arnao | Collaborating Architect
Rosa Juanes | Collaborating Architect
Gemma Aparicio | Collaborating Architect
Paz Garcia-España | Collaborating Architect
Ángel Pérez | Collaborating Architect
Juan Fernández | Collaborating Architect
Javi Hinojosa | Collaborating Architect
Pau Ricós | Collaborating Architect
Andrea Baldo | Collaborating Architect
Blanca Larraz | Collaborating Architect
Juan Sanchis | Collaborating Architect
Jorge Puig | Collaborating Architect
Carlos Lucas | Collaborating Architect
Miguel Massa | Collaborating Architect
Paloma Feng | Collaborating Architect
Alicia Simón | Collaborating Architect
Ana de Pablo | Financial Manager
Sara Atienza | Marketing and communication
CONSTRUCTION COMPANY: Ene
LOCATION: Alicante
BUILT AREA: 165 m2
BUILDING SERVICES
Climate control: Air conditioning (Mitsubishi)
Electrical fitting: Mechanisms Jung serie 990
Lighting:
Foseados in false ceiling.LED linear luminaire.
FLOS Architectural moonline system.
FINISHES
Paving:
Microcement with colored varnish finish. Art Project.
Carrara marble. Pibamarmi (Terracerámica)
Black marbled shower Marquina florin
Facing:
Interiors | Gypsum board with water-matte enamel finish
White lacquered DM board paneling
Bathrooms and kitchen | Marquina florín black marble cladding
False ceilings | Plasterboard plasterboard
Paintings | Walls and ceilings | Matte water enamel
METALWORK & LOCKSMITHING
Interior: Internal and cupboard doors | White lacquered MDF RAL (Papema)
Exterior: Carpintería Cortizo modelo visión plus
Glazing: Double-glazed tempered glass
Locksmithing: Laminated tempered glass
BATHROOM
Sanitaryware:
Toilet | Serie Inspira Round (Roca)
Sanitary Fittings | (Geberit)
Bathroom taps: Ritmonio diámetro 35. (Terra cerámica)
Lighting:
Led lighting inserted in mirror
Mechanisms Jung serie 990
KITCHEN
Equipment: Bulthaup B2 model
Source: Fran Silvestre Arquitectos
Read more news related Fran Silvestre Arquitectos published at Infurma
Visit the Fran Silvestre Arquitectos website
News Infurma:
Online Magazine of the International Habitat Portal. Design, Contract, Interior Design, Furniture, Lighting and Decoration
