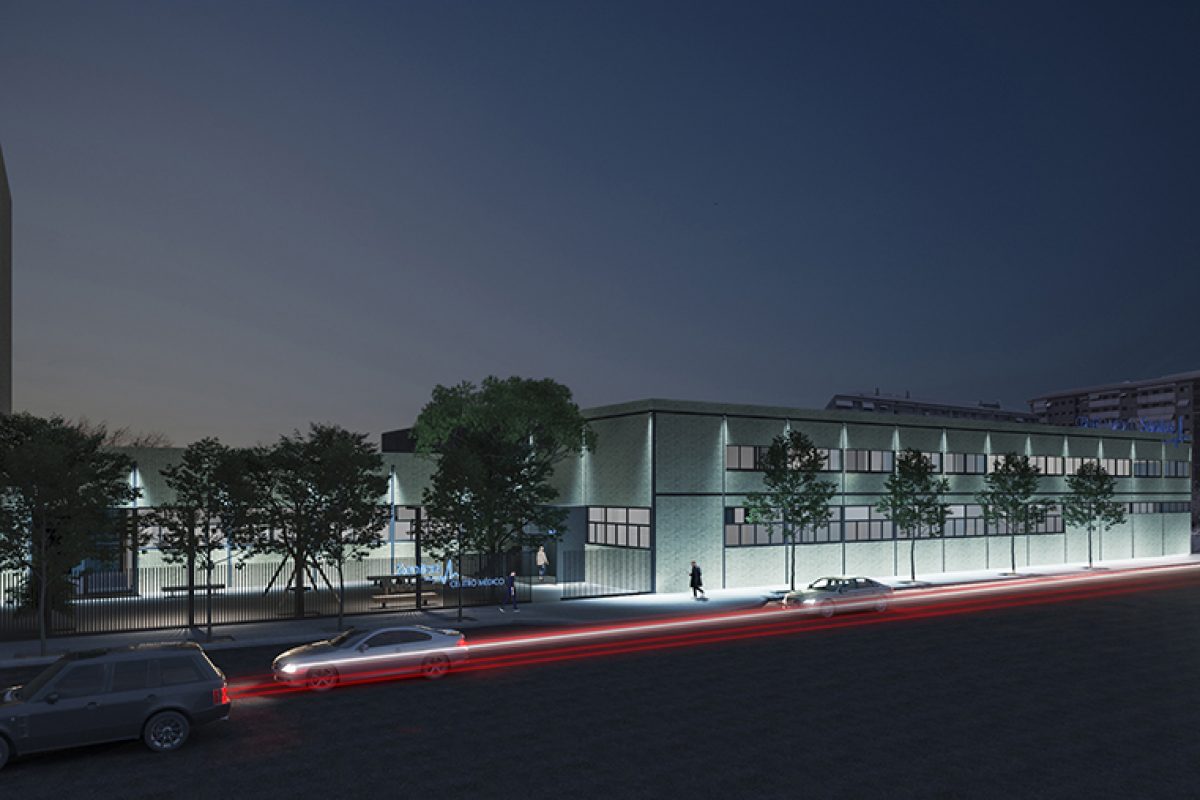Sanitas Medical Centre project in Valencia by Ramón Esteve

Ramón Esteve projected a new Sanitas medical centre in Valencia in a building with a protected façade. The studio explains us the development,
The project consists on the rehabilitation, renovation and expansion of a detached industrial building erected in 1970 as the extension of an old gas factory, part of the Gas Lebon manufacturing complex, to transform it into a Medical Centre.
When the complex stopped manufacturing coal gas, a new building was erected to update the company's facilities and thus begin to develop complementary activities.
“We have distilled the compositional code of the original building design and used it in a new intervention based on respect and integration,” Ramón Esteve.

The façade is currently protected, so the design for the new use does not intervene on any elements belonging or defining the architectural structure.
The accesses to the center are highlighted by black ironwork elements. They become canopies that identify the different entrances to the building according to the area where the user goes to. The exterior lighting has been designed to highlight the structural elements that define the façade, so a small spotlight has been placed on each of the metal pillars.
The building is arranged following the shape of an X. Then the functional programme uses this particular layout to separate the different medical areas: outpatient clinics, pediatrics, specialties, accident & emergency, care, diagnostic imaging, surgery and dental care. The attention and waiting areas are located in the joint of the building's arms.


TECHNICAL DATA
Location | Valencia, Spain
Year | Under construction
Area | 3372,43 m2
Leading Architects: Ramon Esteve, Magín Ruiz de Albornoz
Project Team: Anna Boscà, Javier Campos, Teresa Piá, Javier Estevan
Engineering: Juan Pedro Jiménez, Índigo Ingeniería
REE Staff: Tudi Soriano, Pau Raigal, Fran Palomo
Building Engineer (Executive Project Manager): Emilio Pérez, Javier Gil Santa Fé
Client: Sanitas
Property Developer: INVERSORA TYRIS HOLDING, S.L
General Contractor: Edifitech
Site Manager: Francisco Belmonte
Site Manager Assistant: Nuria Beguer

Source: Ramon Esteve Estudio
Read more news related Ramón Esteve published at Infurma
Visit the Ramón Esteve Estudio website
News Infurma:
Online Magazine of the International Habitat Portal. Design, Contract, Interior Design, Furniture, Lighting and Decoration
