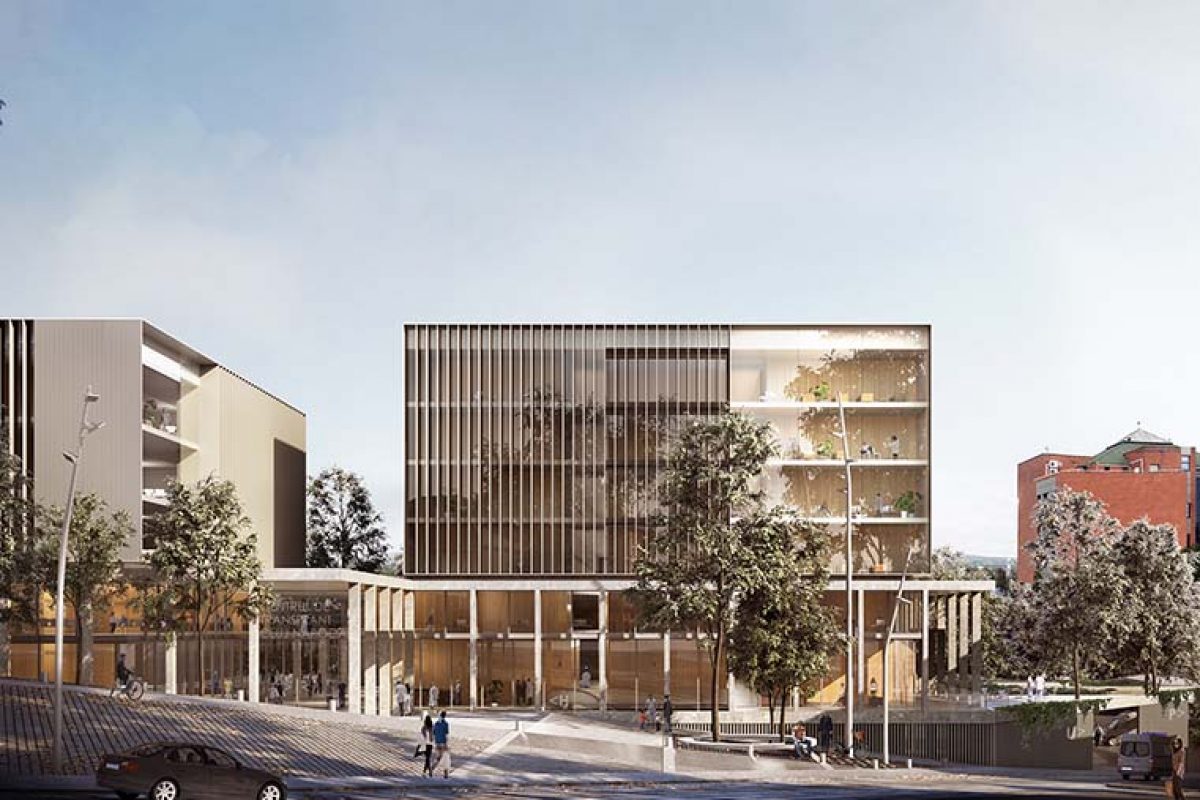Pinearq wins the international competition for the construction of an innovative comprehensive transplant centre in Romania

A design based around the patient as a priority, the creation of spaces to relieve stress for those who need or receive a transplant and the smooth integration of the new facility into the diverse environment of the old town of the Romanian city of Cluj-Napoca have been the aspects of the winning proposal valued by the jury.
The project by Pinearq, an international practice specialized in hospital architecture, with headquarters in five countries, has won first prize in an international open competition attracting one of the highest participations in recent years in Romania.
The project designed by Pinearq, an international practice specialized in hospital architecture, together with the Romanian firm Dico si Tiganas, has won the competition to construct what is to be the country's most innovative comprehensive transplant centre in Cluj-Napoca, Romania's second largest city. The competition, with entries from more than 44 international firms, includes the construction of a hospital building, as well as the design of outdoor space and the urbanization of its setting. It covers an intervention area of 47,000 m2 in the heart of the city, with investment of €85,730,500, and a planned two-phase construction. 
The winning proposal proposes a new hospital park that successfully relates to a compact urban fabric with a listed university hospital complex and two busy adjacent streets. To achieve this, the team of architects considered dividing the planned building into two mid-height volumes, a fragmentation that achieves a formal dialogue with the rest of the complex. In addition, the entrance takes the form of a large square that acts as an axis connecting the city and the nearby historical gardens. 
As the jury notes, the design by Pinearq and Dico si Tiganas achieves optimum integration of the complex in its context, allowing the landscape to flow through the building by opening up the entrance foyer to outdoor space and generating vistas of the city from the upper floors. In keeping with the underlying premise of Pinearq's projects that places the patient at the centre, natural light and biophilia—considered essential in creating a healing environment—are fundamental in the design of the new centre. Then, in line with the agora style of the project, an outdoor extension of the facilities is proposed, generating an attractive urban space not just for patients and clinical staff, but also for the student campus. 
In terms of the organization of uses, the entrance floor is divided into two macro areas: the outpatients’ clinic, admissions and transfusion area, and an administrative and research centre. The hospitalization floors are laid out in two differentiated blocks, with a central courtyard. The rooms look out onto the façade, guaranteeing natural light and contact with vegetation, and two centralized nurses’ stations allow optimum attention to patients. All rooms respond to a flexible modular principle that allows the centre to adapt at all times to future requirements: medical offices and examination rooms can be turned into rooms for interns if necessary, as they have the same geometry. In addition, special emphasis is placed on the separation of patient and visitor spaces, with dedicated lifts and clearly laid out areas. 
The floor dedicated to the ICU is divided into two zones: an open space and an exclusive area with regular and isolation rooms. Centralized monitoring of patients and the circular distribution of beds creates a double circulation that, in the event of a pandemic, allows the unit to function perfectly. Further, a system of skylights and inner courtyards ensures the presence of nature and lighting in underground hospital areas such as operating rooms, emergency areas and laboratories. 
Source: Pinearq
Visit the Pinearq website
News Infurma:
Online Magazine of the International Habitat Portal. Design, Contract, Interior Design, Furniture, Lighting and Decoration
