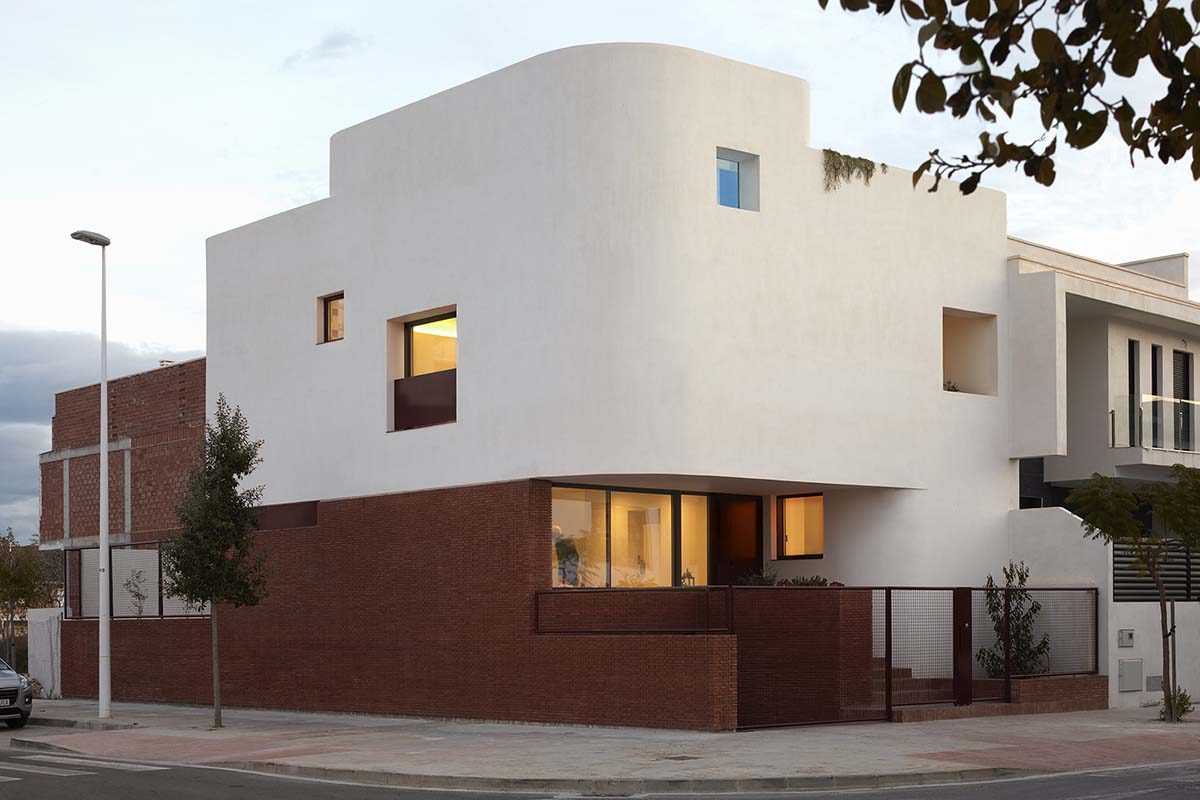Casa AA Architecture and Interior design Project, by Horma Estudio

The Valencian architecture and interior design studio, Horma Estudio, presents one of its latest projects, Casa AA in Puerto de Sagunto (Valencia).
Horma explains the development,
The project aims to respond to a corner where a continuous elevation, without edges, is offered to be seen from all angles, without prioritizing one look over another. The curve, understood as a line without discontinuity or startles, becomes the working tool for a house that pretends to be part of the environment that surrounds it.
A brick basement solves the relationship with level 0 and supports the continuous and strategically perforated element to express the spatial richness of its interior.
Inside, the house does not obey pre-established orders, allowing the section to discover spaces and link them together to maintain natural light and the view always in movement.
The brick, meticulously placed on the facade and access to the house, shapes the basement of the ground floor, on which volume that materializes the first floor and roof rests. On the facade, openings are discovered that offer natural light to very specific interior spaces.

The different floors and their uses
The ground floor includes the daytime use of the house, this is understood as a single space whose uses are configured by different curves and planes. Patio, fused with the interior through the glass creates with this a space that could be unique.In it, the red carpentries andthe green of the vegetation make up the border between the house and the street.

The game of heights allows the most private spaces for individual use to be locatedin the following levels. 
The path ends at the roof. An open and unique space where pool accompanies the rest in language and formof the project and is specified as one of the unique places of the house. 
Brick, vegetation and curves are the elements in charge of materializing a house that apparently it does not follow specific rhythms. But it is undoubtedly thought out and designed for its new inhabitants.
CREDITS
TITLE: CASA AA
YEAR: 2020
LOCATION: Puerto de Sagunto, Valencia
STATUS: Built
BUILDING TYPE: Architecture and Interior design
SURFACE: 250 m2
TEAM:
Horma - estudio de arquitectura
Nacho Juan, Clara Cantó, Jose Iborra, Ana Riera, Andrés Herrero, Belén Iglesias, María Mateo
PHOTOGRAPHY: Mariela Apollonio - Fotógrafa de arquitectura
Source: Horma Estudio
Read more news related Horma Estudio published at Infurma
Visit the Horma Estudio website
News Infurma:
Online Magazine of the International Habitat Portal. Design, Contract, Interior Design, Furniture, Lighting and Decoration
