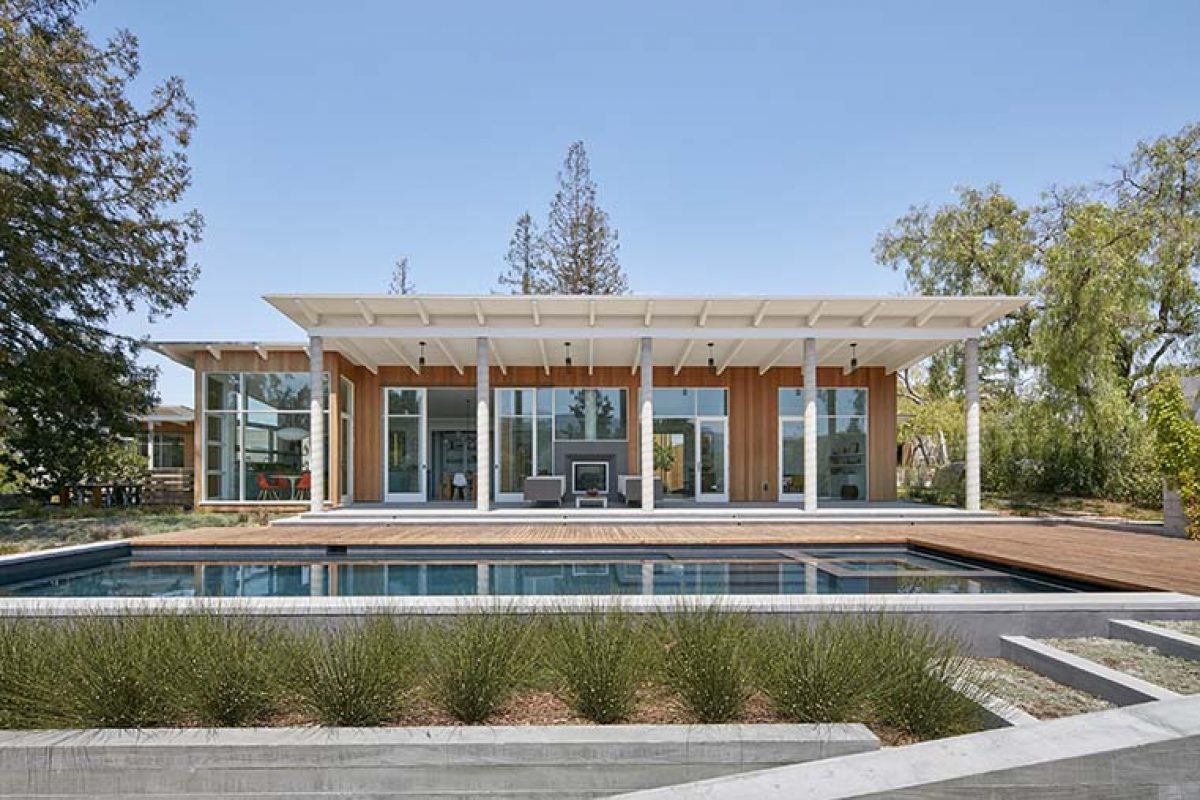Malcolm Davis Architecture designed a sustainable, modern-day California Ranch House

This stunning Northern California residence embodies the very essence of sustainable living—from the material selections to the homeowners’ own lifestyle
Malcolm Davis Architecture (MDA) found inspiration in the surrounding landscape when designing this sustainable residence in Northern California. Embodying a casual, indoor-outdoor California lifestyle with its zen-like presence and modern architectural style, the residence, which is set amongst sweeping redwood and oak trees, resembles a modern-day ranch house.

Sustainable strategies were considered in the early planning stages of the residence. For example, instead of demolishing the original residence, the design team and homeowners opted to carefully dismantle it in order to salvage lumber and other materials, some of which were repurposed into the final design. MDA incorporated time-proven passive solar concepts to maximum effect, including southern exposures, thermal mass, cross ventilation for natural cooling and carefully calibrated solar shading along the generous southern overhangs. 



Other sustainable features include grey water harvesting, whereby the bathing and laundry water are stored and repurposed to flush toilets and irrigate the landscape, as well as photovoltaic panels that produce electricity and solar thermal panels that preheat the domestic and pool water. Another important design move was to preserve a hundred-year-old, above ground concrete cistern, a remnant of the site's agrarian history.



From a design perspective, the house, while distinctly modern in style, pulls forms and materials from 80 years of contemporary Northern California architecture. Harkening back to the property's history as a walnut grove, MDA worked with Ground Studio Landscape Architecture to retain the existing redwood and oak trees, as well as to cultivate an olive grove at the lower half of the site. The olive grove and lack of a perimeter fence make the property and neighboring parcels feel more expansive as they “borrow” a sense of spaciousness from one another.



Despite its suburban context, this single acre site lives larger as a result of careful siting and an extended entry procession through an olive grove.
This modern ranch house, invisible from the street, provides the owners with a sheltered refuge, more befitting of the country than a suburban lot. The house, encompassed by nature, feels a world away from neighboring Silicon Valley. 

Source: Malcolm Davis Architecture and v2com
Photographies: Bruce Damonte Photography
Visit the Malcolm Davis Architecture website
News Infurma:
Online Magazine of the International Habitat Portal. Design, Contract, Interior Design, Furniture, Lighting and Decoration
