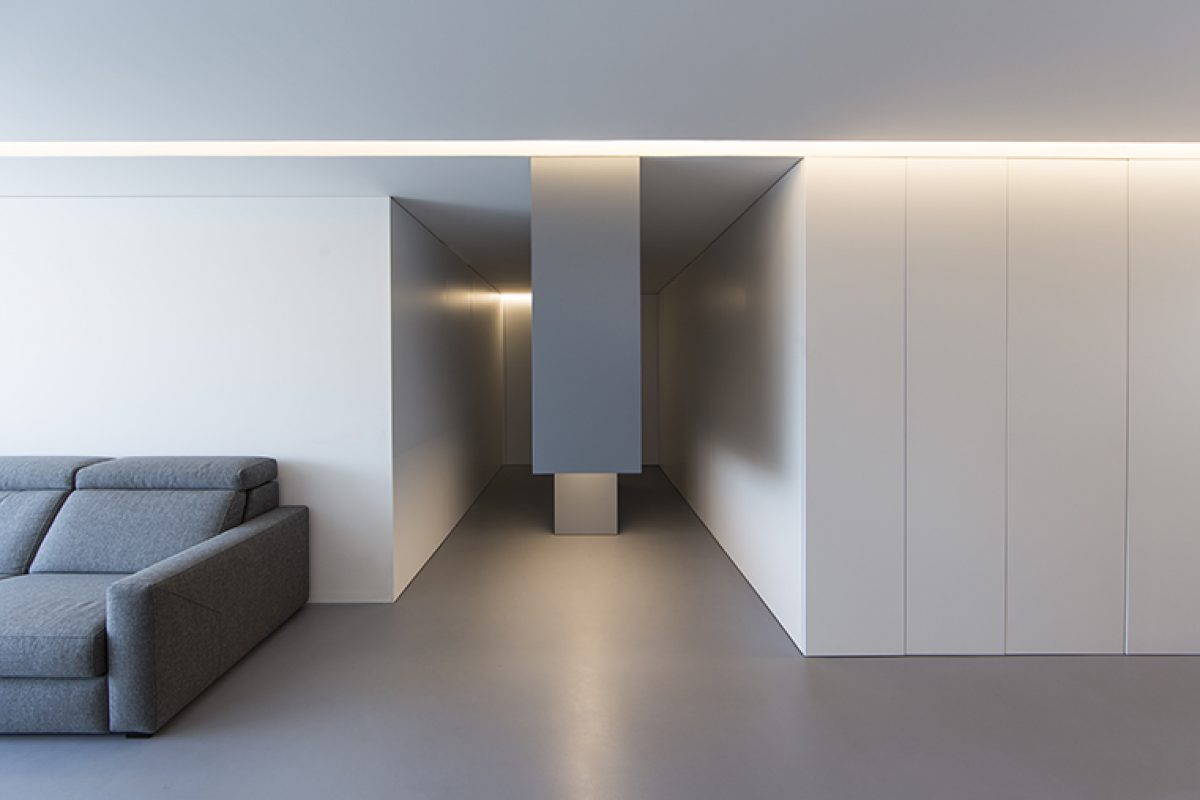Fran Silvestre Arquitectos designed The Fourth Room, a home that allows you to live the spaces in a different way

Renowned studio Fran Silvestre Arquitectos designed this house in which architectural creativity based on uses, needs and natural light make up a new distribution. They explain us about it,
As a starting point, an open block of multi-family housing north of Valencia. From the highest part of the building, the house has privileged views of the city. 


For this reason, the day area is distributed as a single space that takes advantage of the three orientations of the house. And that through the three openings the space changes as the day progresses, with sunlight.


The house is structured through a space that organizes all the uses of the house, which serves as access, storage, distributor, an extension of the room... the fourth room, a new space that allows you to live the spaces in a different way.


Credits
ARCHITECTURE: FRAN SILVESTRE ARQUITECTOS
PROJECT TEAM: Fran Silvestre, Gemma Aparicio
INTERIOR DESIGN: ALFARO HOFMANN
PHOTOGRAPHY: Fran Silvestre Arquitectos
COLABORATORS:
Estefanía Soriano | Collaborating Architect
María Masià | Collaborating Architect
Fran Ayala | Collaborating Architect
Pablo Camarasa | Collaborating Architect
Sandra Insa | Collaborating Architect
Sevak Asatrián | Collaborating Architect
Ricardo Candela | Collaborating Architect
David Sastre | Collaborating Architect
Vicente Picó | Collaborating Architect
Rubén March | Collaborating Architect
Jose Manuel Arnao | Collaborating Architect
Rosa Juanes | Collaborating Architect
Gemma Aparicio | Collaborating Architect
Juan Martinez | Collaborating Architect
Paz Garcia-España | Collaborating Architect
Daniel Uribe | Collaborating Architect
Javier Briones | Collaborating Architect
Ángel Pérez | Collaborating Architect
Sergio Tórtola | Collaborating Architect
Marta Escribano | Collaborating Architect
Phoebe Harrison | Collaborating Architect
Daniel Yacopino | Collaborating Architect
Juan Fernandez | Collaborating Architect
Javi Hinojosa | Collaborating Architect
Ana de Pablo | Financial Manager
Sara Atienza | Marketing and comunication
LOCATION: Valencia
BUILT AREA: 112,29 m2
STRUCTURAL ENGINEER: Estructuras Singulares. Universitat Politécnica de Valencia
FURNTURE: Interior furniture: Chair of the studi. A chair, Capdell diseño Fran Silvestre o Sofa.Grassoler
BUILDING SERVICES:
Climate Control: Under floor heating, Air conditioning (Mitsubishi)
Electrical Fitting: Mechanisms Jung serie 990
Lighting: Fluorescent linear luminaire and LED
FINISHES:
Paving: Microcement with colored varnish finish. Art Project .
Surfaces:
Interiors | Plasterboard panels.
Bathroom | Krion(VF Aplicaciones)
Ceiling: Smooth plasterboard panels
Paint: Matt plastic paint
METALWORK & LOCKSMITHING:
Interior: Internal and cupboard doors | White lacquered MDF RAL (DomusDovela)
Exterior: Openspace (Dekovent)
Glazing: Double-glazed tempered glass (Dekovent)
Locksmithing: Laminated tempered glass
BATHROOM:
Sanitaryware: Toilet | SerieInspira Round (Roca), Sanitary Fittings | (Geberit)
Bathroom taps: Max (Tres)
Lighting: Led lighting inserted in mirror
KITCHEN: Equipment Appliances (Siemens)





Source: Fran Silvestre Arquitectos
Read more news related Fran Silvestre Arquitectos published at Infurma
Visit the Fran Silvestre Arquitectos website
News Infurma:
Online Magazine of the International Habitat Portal. Design, Contract, Interior Design, Furniture, Lighting and Decoration
