Tarruella Trenchs Studio designed the Corella workplace. When the interior design meets the meat
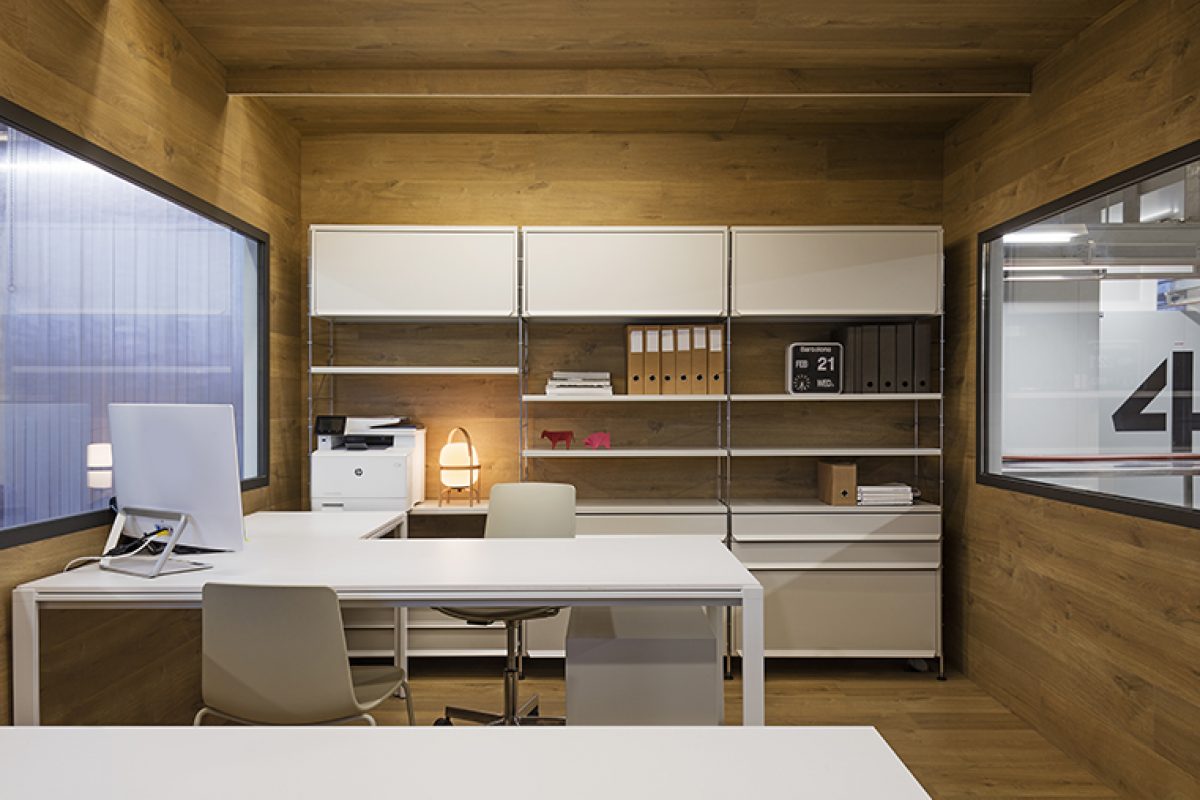
The new meat and poultry workplace for the Corella Family is located in a warehouse in Sant Cugat (Barcelona), where the raw material is received, it is handled and prepared to be sent to its stores, along with the pre-cooked products that they now cook themselves. Tarruella Trenchs Studio accepted the challenge of designing its workshop and offices. This is the result and they explain the project,
The challenge has been to translate into the project the values of this family business, trying to give maximum transparency in their processes and creating a pleasant environment for their employees, and adding good design to the spaces, something unprecedented in a meat workplace.

To highlight the idea of transparency, the existing layout of the warehouse has been modified by moving the existing staircase towards the side of the space, and therefore, improving the access of trucks and merchandise. The windows on the façade were increased in size, to provide more natural light to the interior of the space, and for employees to benefit from. The mezzanine level was expanded to gain more space for the workroom, changing rooms, employee restrooms and the kitchen to make pre-cooked products.
The greatest attention has been given to the details and a corporate aesthetic language has been maintained following its meat Shops. Both the continuous flooring and the walls painted in a gray stone shade, provide a very neutral ambience without any distractions, except in some places of the project, where there are nods to their brand identity. For example, at the warehouse entrance area, the gates - painted in corporate red - are found, also, that same color is applied to ceiling rails that allow the product to move from their arrival point, at the trucks’ unloading area, to the cold rooms and finally to the workroom.
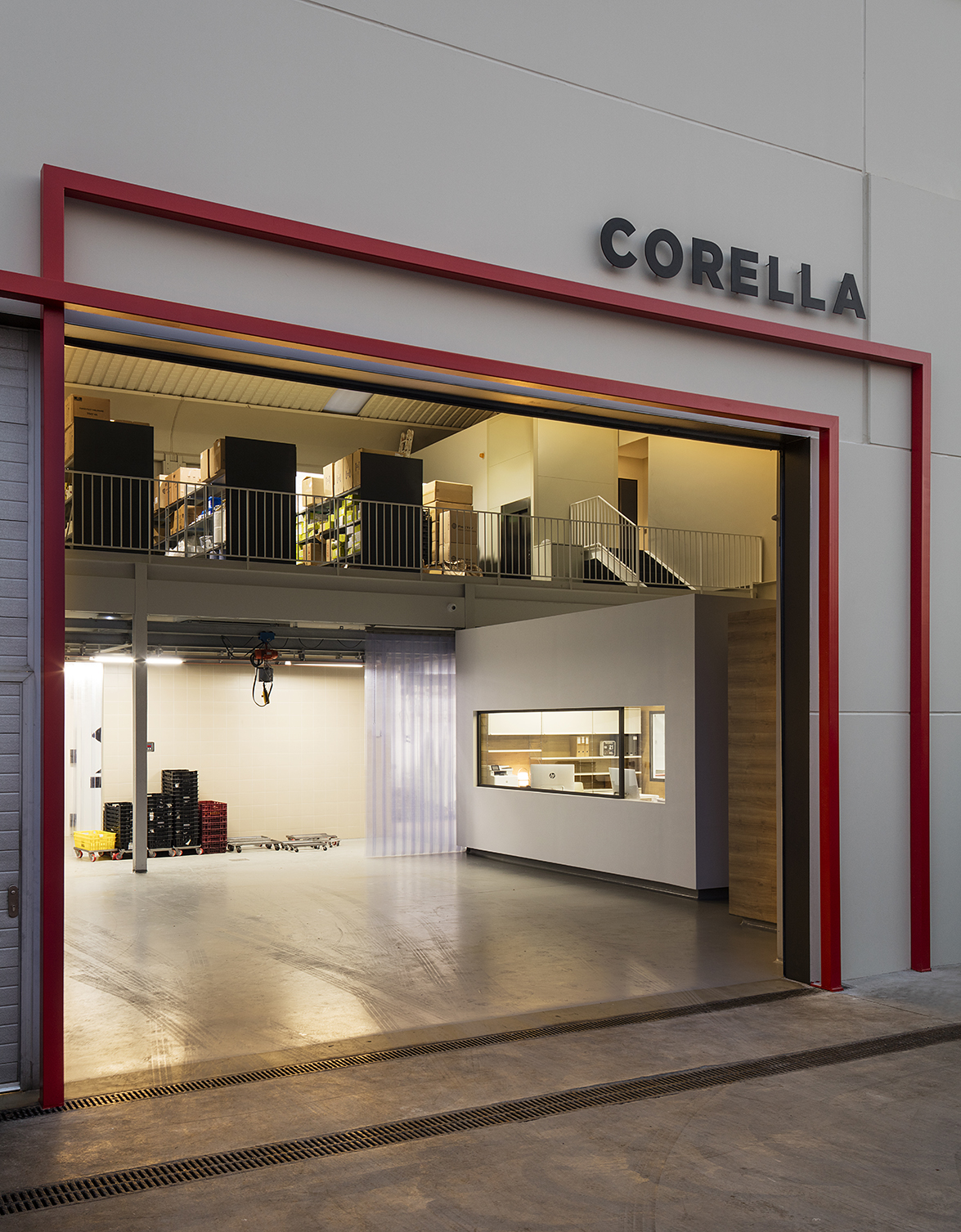
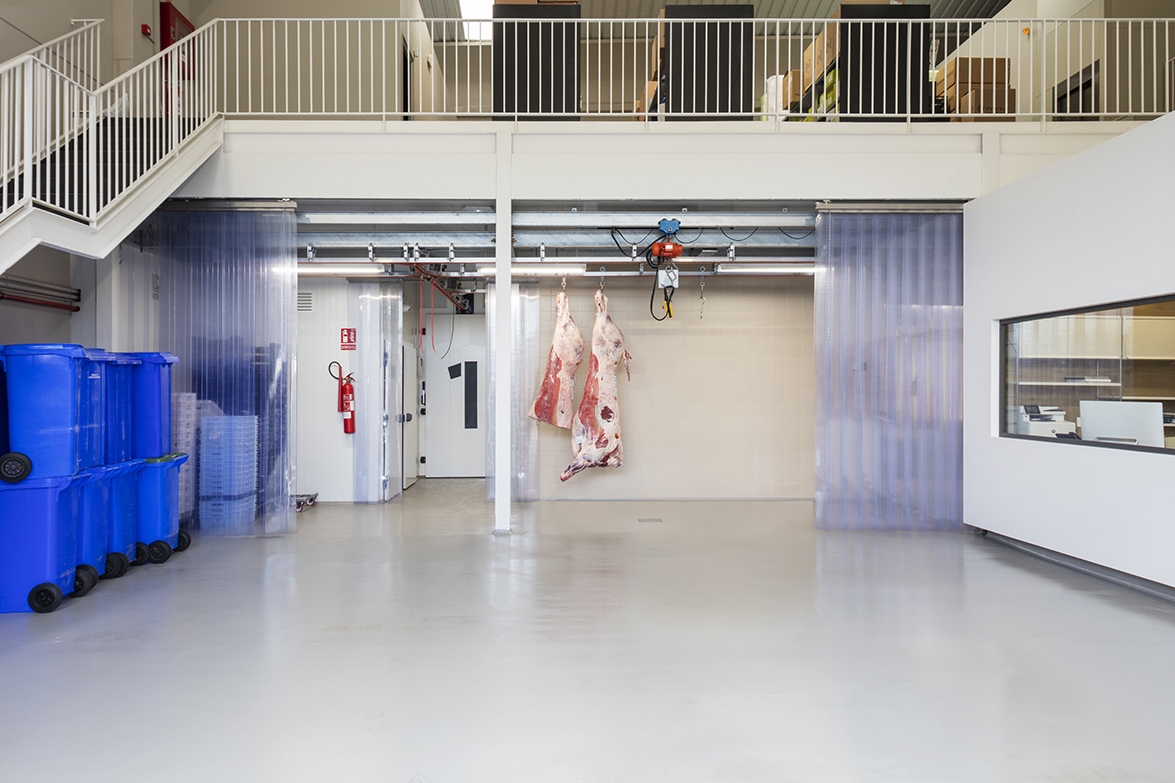

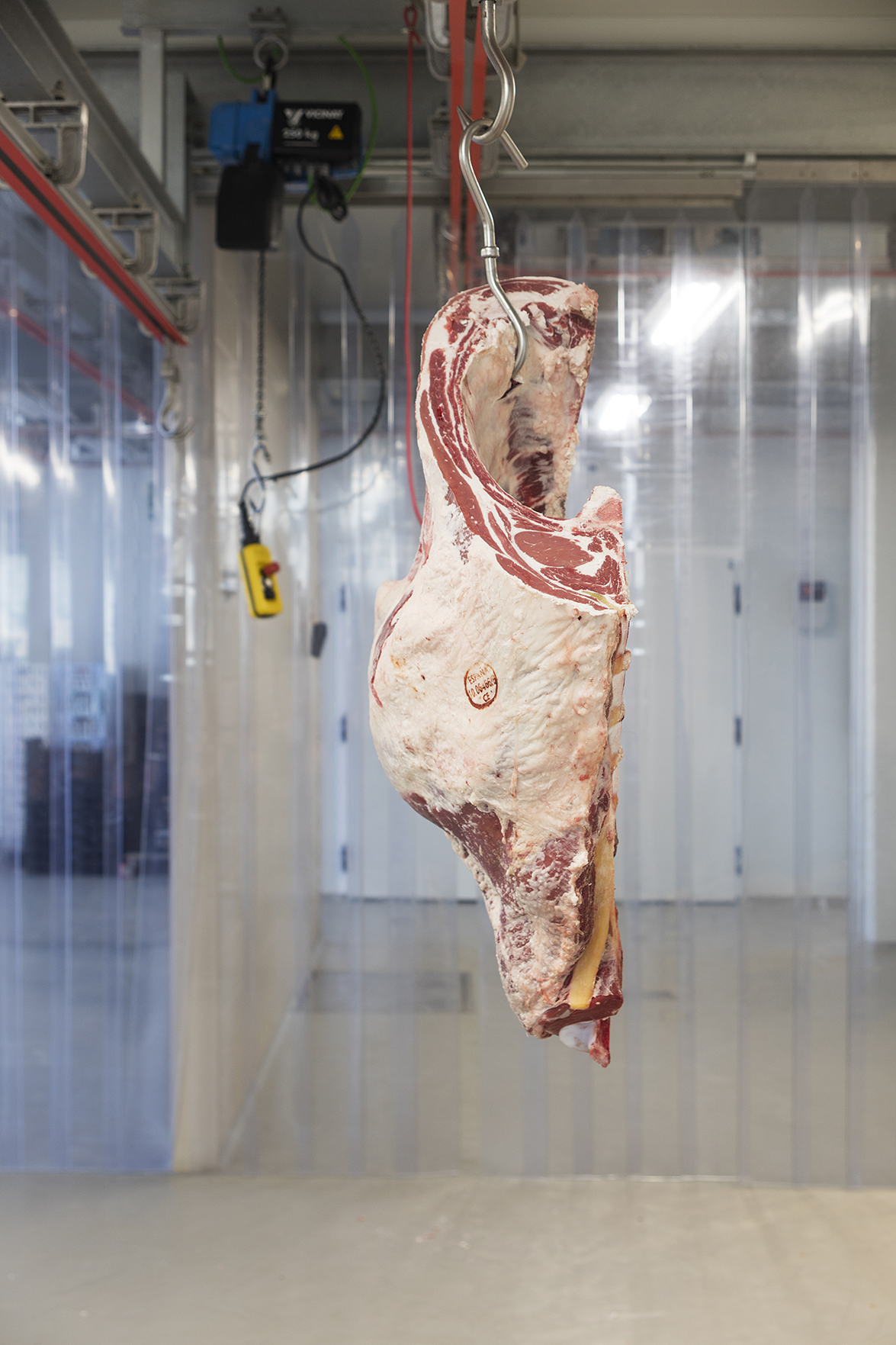
At the rear of the warehouse, cold rooms are numbered with large black numbers that add boldness, and break the homogeneity of the space that is finished in neutral tones.

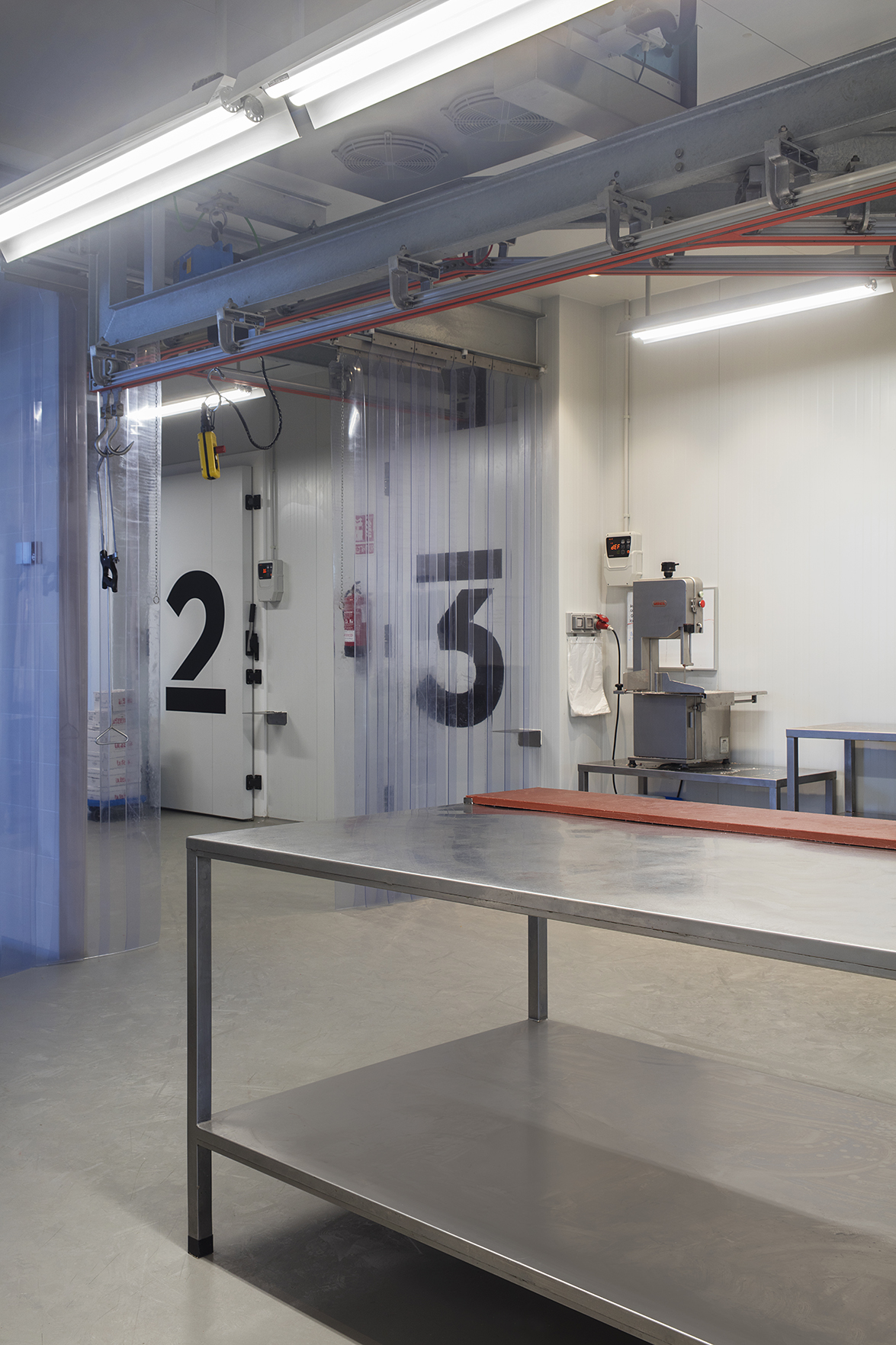
Two floating volumes are designed to house the office and the toilets in the double height space. We decided to cover them with a white synthetic material and oak timber cladding, similar to the display windows and the meat cutting board found on their shops, and the material finish in their respective interiors are interchanged. Thus, the office with a white exterior finish has an interior completely covered with oak wood, including the flooring, walls and ceiling, and some functional furniture pieces by Enea and Mobles114. And in contrast, the restroom volume has all their interior finishes in white tones.
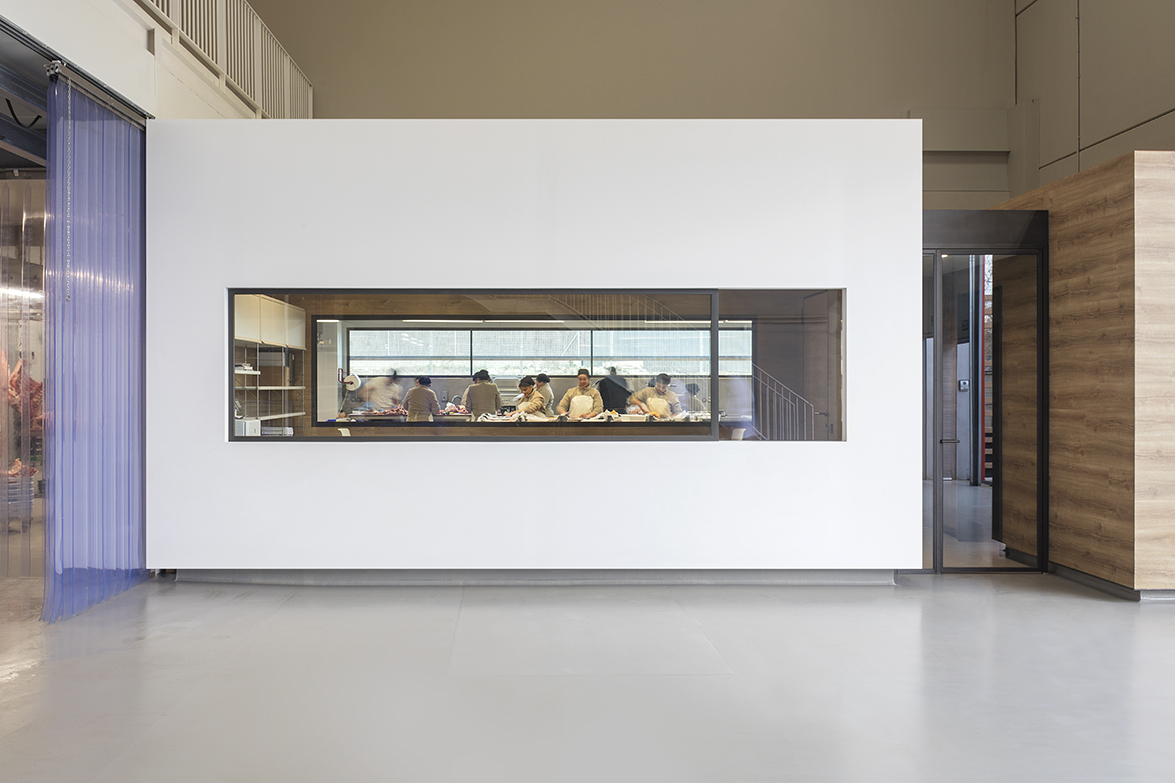

On the upper floor, the kitchen of pre-cooked products is a technical area with outdoor views and natural light, and is divided into two areas with an enclosure made in raw steel and glass that separates both hot and cold cooking areas. The kitchen equipment is made of stainless steel, and a large working island with a kitchen hood and exhaust fan with light make up the space that is divided into two areas through this enclosure.
Three asymmetric windows were open on the double space to allow to watching cooks work, based on the concept of transparency of the processes.
The wall is cladded with pieces of local white marble cut in different sizes to provide texture and materiality, and therefore, having different tones in the pieces that break with the uniformity and give naturalness to the space.

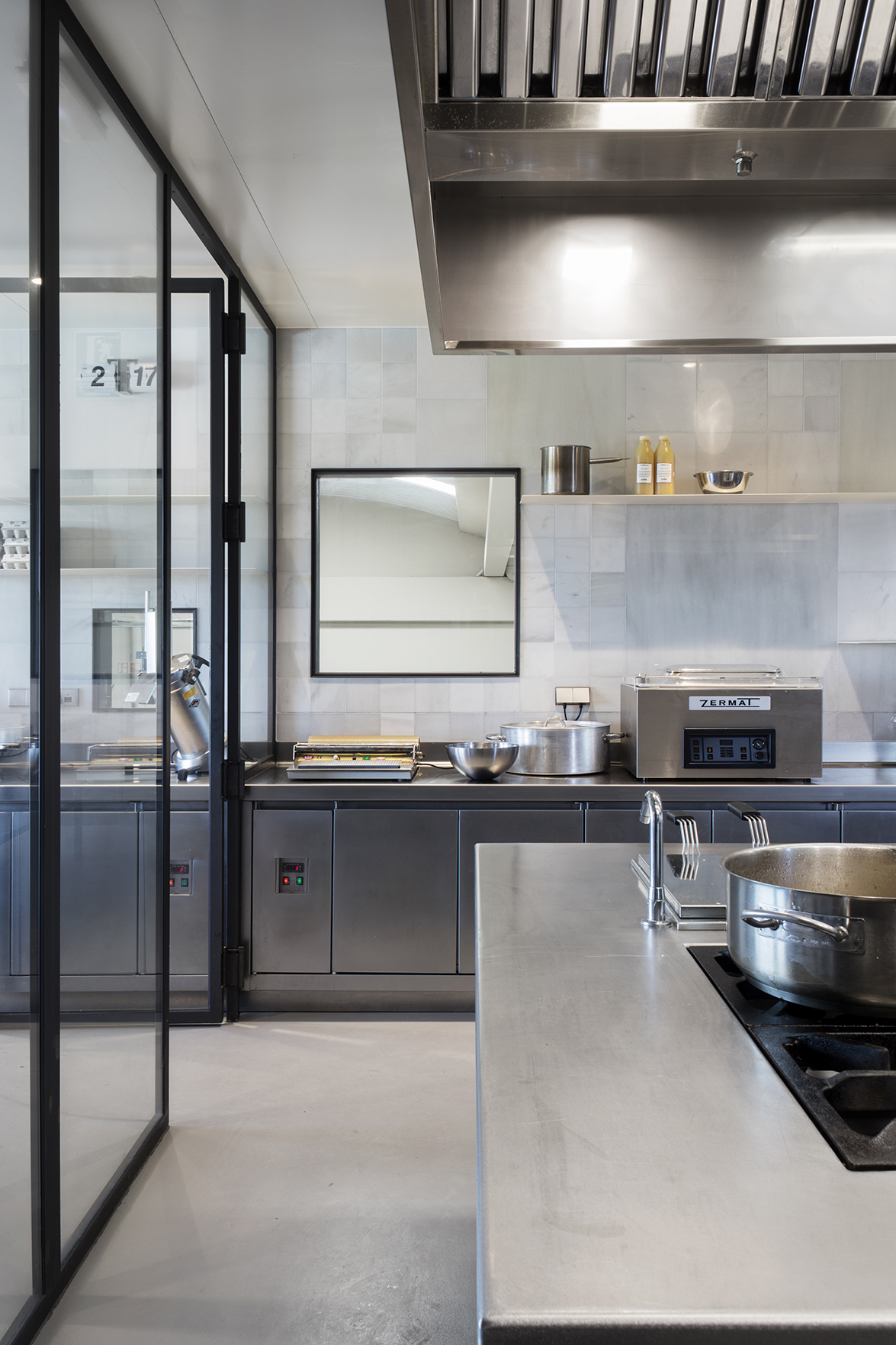
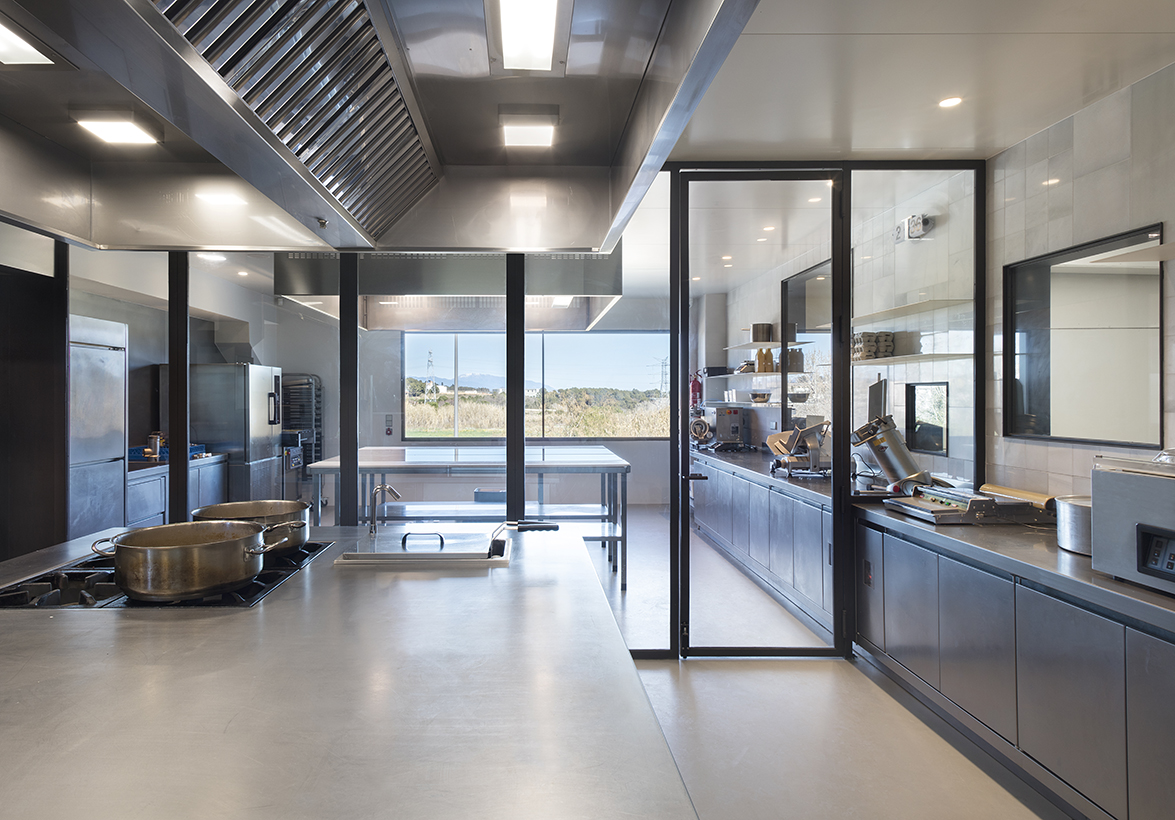

The employees dining room was designed as both a meeting and resting area, with shelves of solid oak wood and marble furniture in dark tones and a large communal table of reclaimed wood in combination with LaGranja chairs and two large Santa&Cole lamps.

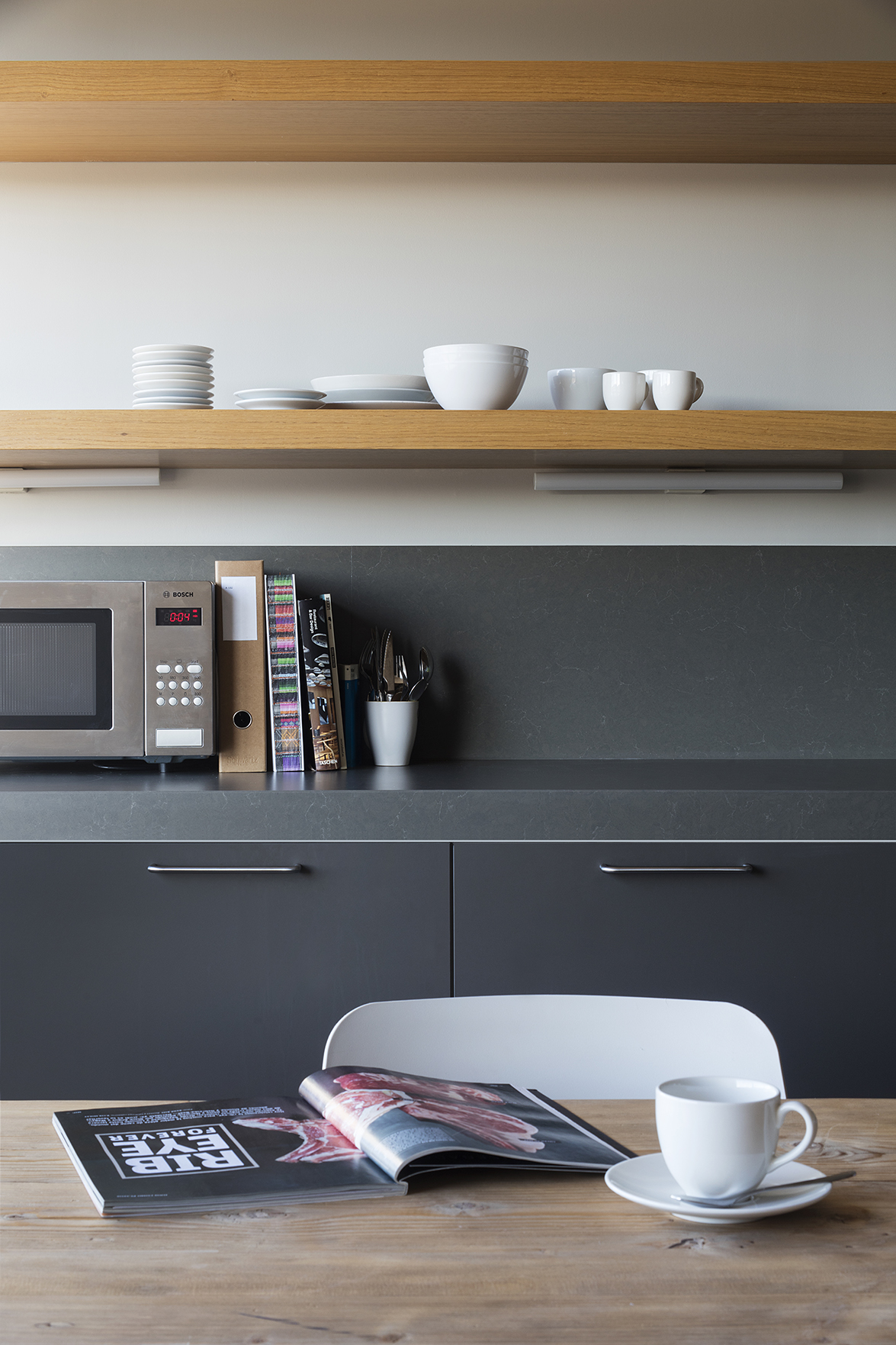
Finally, another resource used at their points of sale has been applied in the restroom: a cattle sprue made of coarse cement and placed on a steel beam to serve as a washbasin.

Source: Tarruella-Trenchs Studio
Photos: Meritxell Arjalaguer
Read more news related Tarruella-Trenchs Studio published at Infurma
Visit the Tarruella Trenchs Studio website
News Infurma:
Online Magazine of the International Habitat Portal. Design, Contract, Interior Design, Furniture, Lighting and Decoration
