Tarruella Trenchs designed the Turqueta Restaurant in Valencia, a space with Minorcan soul and domestic ambience
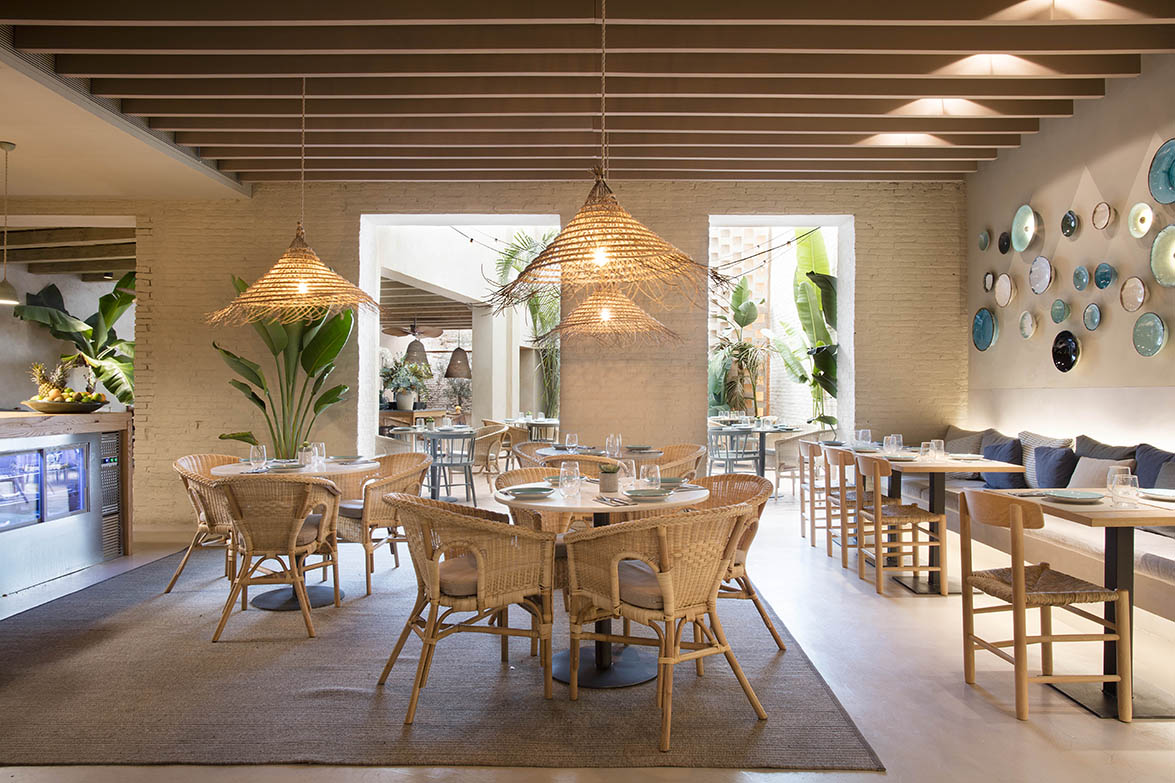
The new restaurant of Grupo Saona designed by Tarruella Trenchs Studio is located on Gran Via of the Marquis of Turia in Valencia. All the premises of the group are characterized by creating spaces with a Minorcan soul and a very domestic ambience.
Tarruella Trenchs explain us,
The client wanted to enhance this ambience, but improving both comfort and its culinary offer. To achieve this, we have worked with a material palette and very natural and traditional colors, such as the interior lime plaster paint, continuous cement base floorings or the exterior lime plaster, wicker, clay, oak wood, stone and iron.
The new restaurant, called Turqueta, named after a Minorcan cove, is located in a 480 Sqm space having a lot of depth, and with the building´s gate in the middle of the façade, hence, dividing the storefront into two entrances. In the rear there is an area that has natural light, due to a large skylight, which we wanted to strengthen to generate a special focus of attention.
The strength of the project has been to reinforce this idea of having a patio on the rear of the premises. To do this, the existing skylight was maintained and part of the floor slab was demolished to create a new sunken courtyard at the end of the room. More openings were made to allow natural light to penetrate the indoor space, and to enhance the crossed views from each of the rooms: linking them to avoid the fragmentation of spaces.
In this area we worked with a lighter color palette than the rest of the premises, by using natural materials. A lightweight outdoor furniture was placed with tables having iron legs and tabletops of different stones, combined wicker chairs, lacquered woods in a warm green tone, and wooden benches. Between the furniture pieces, the lush vegetation is interlaced, and in the sunken courtyard, olive trees and wild plants project a Mediterranean essence.
In the room adjacent to the skylight, a wooden ceiling structure with a natural hurdle- placed diagonally - has been installed, which, together with the fabric fans, create a porch-like ambience.
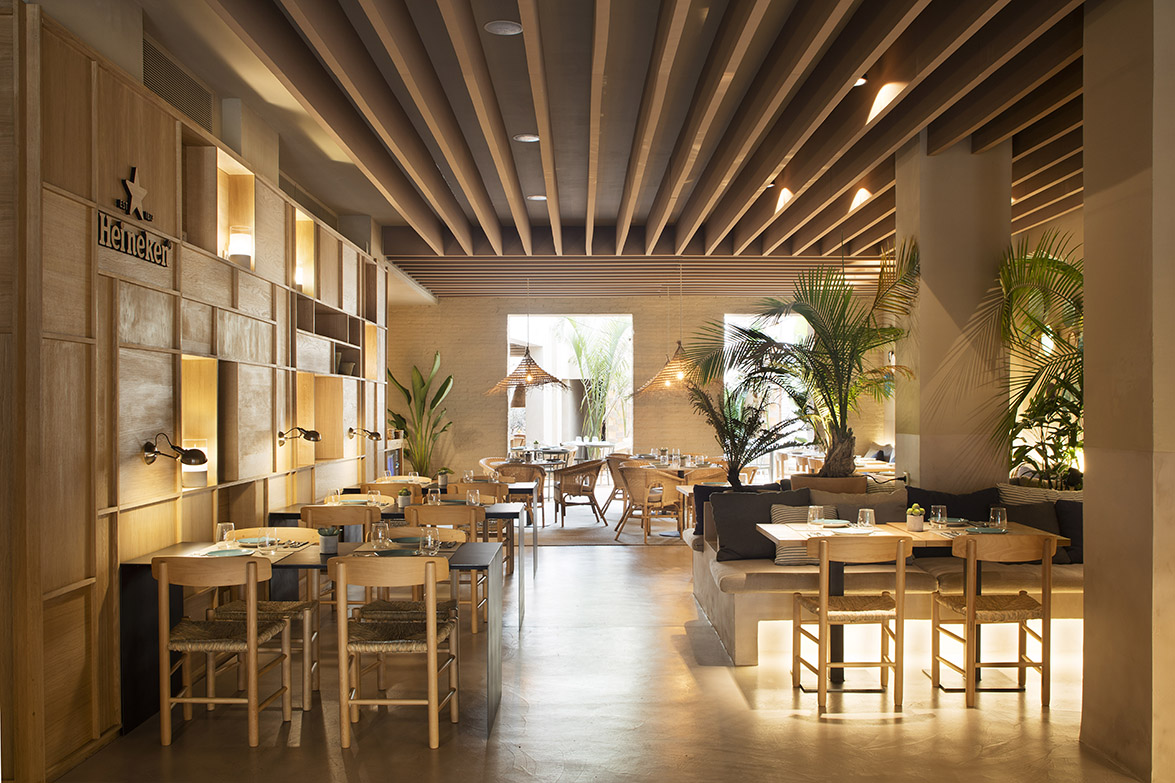


 The main façade works as a showcase of the interior activity of the place. It was decided to enter the restaurant through one of the two entrances available, leaving the extra one for a private dining room. At the main entrance, the bar is found. It is made of cement and oak wood that stands out for having two levels and a stainless steel cupboard with spotlights. The rear bar is made in masonry and contains a set of mirror angles, and rear linear lighting, achieving a very sophisticated effect with very simple materials and shapes.
The main façade works as a showcase of the interior activity of the place. It was decided to enter the restaurant through one of the two entrances available, leaving the extra one for a private dining room. At the main entrance, the bar is found. It is made of cement and oak wood that stands out for having two levels and a stainless steel cupboard with spotlights. The rear bar is made in masonry and contains a set of mirror angles, and rear linear lighting, achieving a very sophisticated effect with very simple materials and shapes.
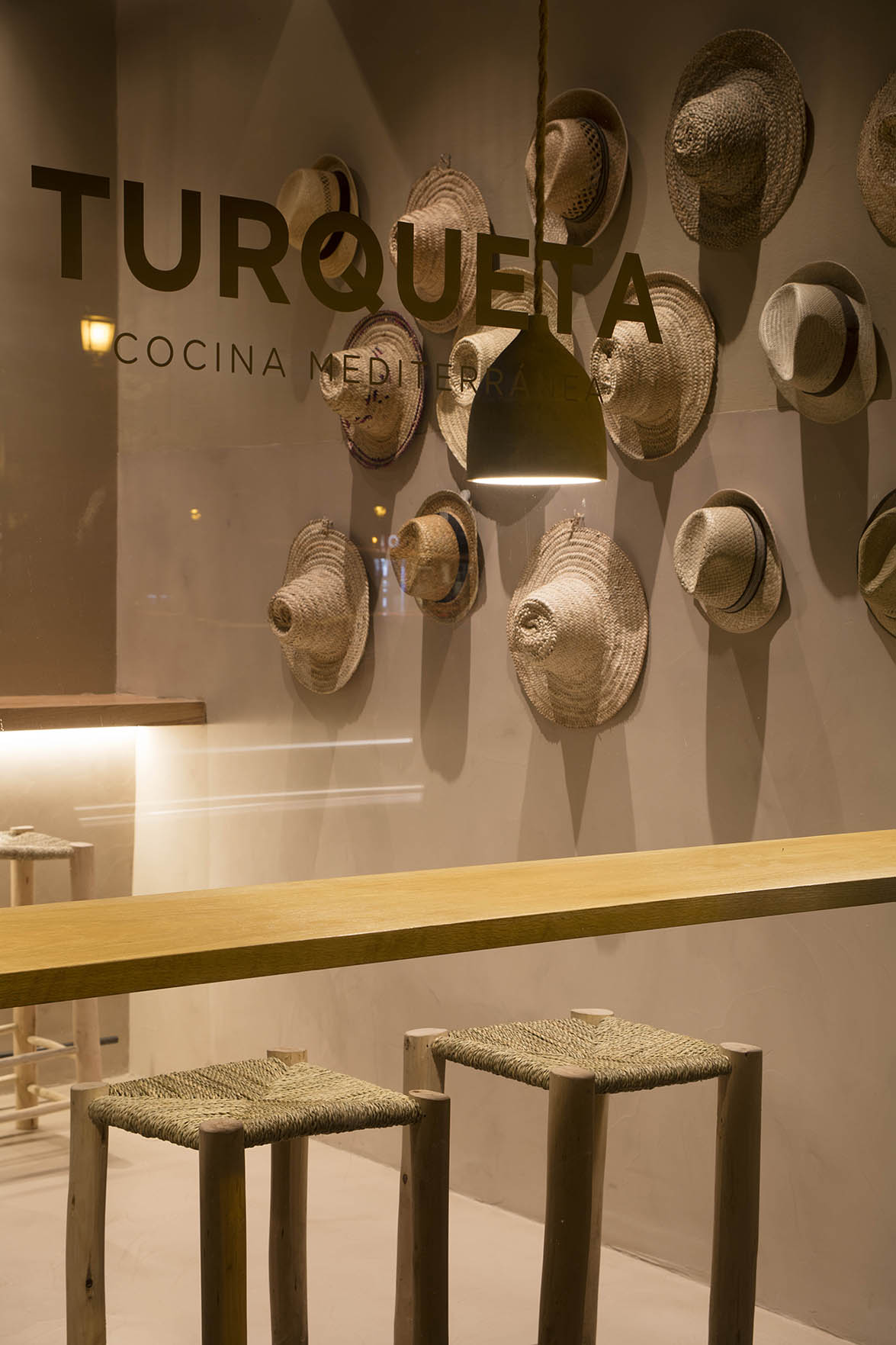
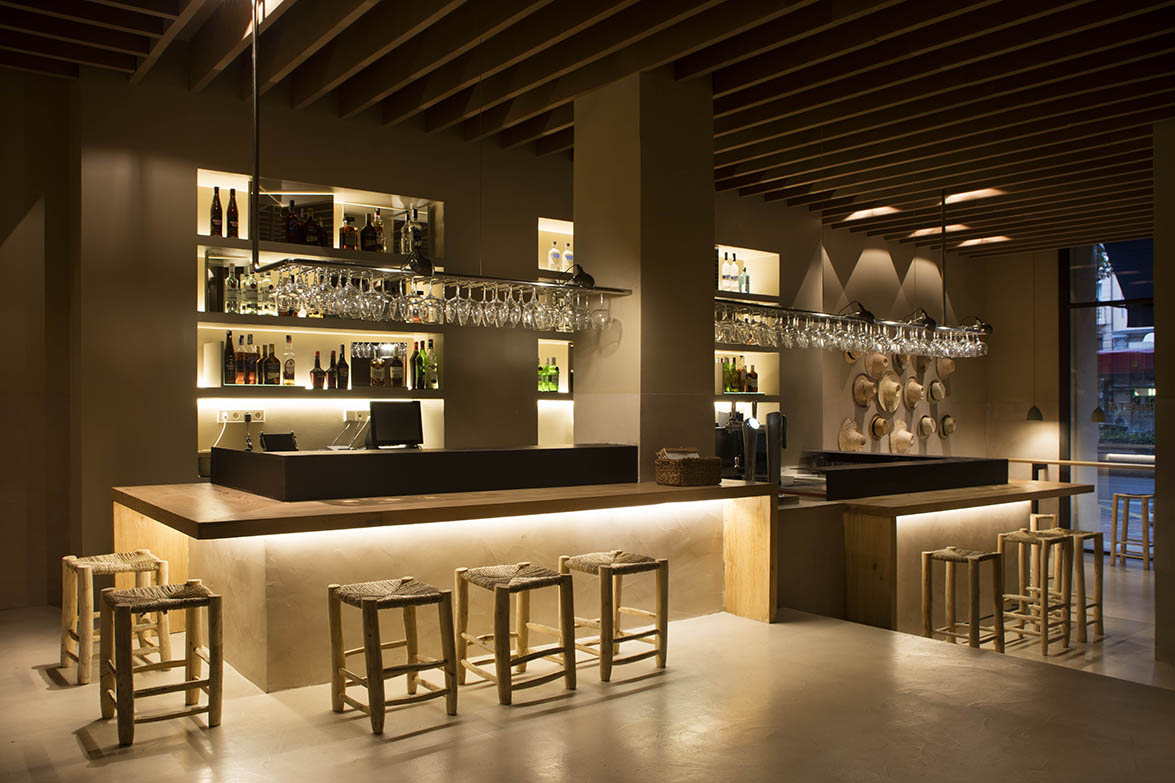 We worked with different materials and applied them in a way that helps to distribute the zones so that the diner feels comfortable in all spaces. The continuous flooring helps to unify the spaces and the suspended ceiling, made with acoustic foam slats that are placed in different directions, manages to break the linearity of the premises, while simultaneously functioning as a perfect sound absorber.
We worked with different materials and applied them in a way that helps to distribute the zones so that the diner feels comfortable in all spaces. The continuous flooring helps to unify the spaces and the suspended ceiling, made with acoustic foam slats that are placed in different directions, manages to break the linearity of the premises, while simultaneously functioning as a perfect sound absorber.
It was decided to locate the kitchen, the restrooms and the BOH areas in the darkest side of the premises shaped in a central volume cladded with oak wood boards, and works as a central point among all the areas. It is set of volumes containing shelves, spotlights, as well as the HVAC equipment.

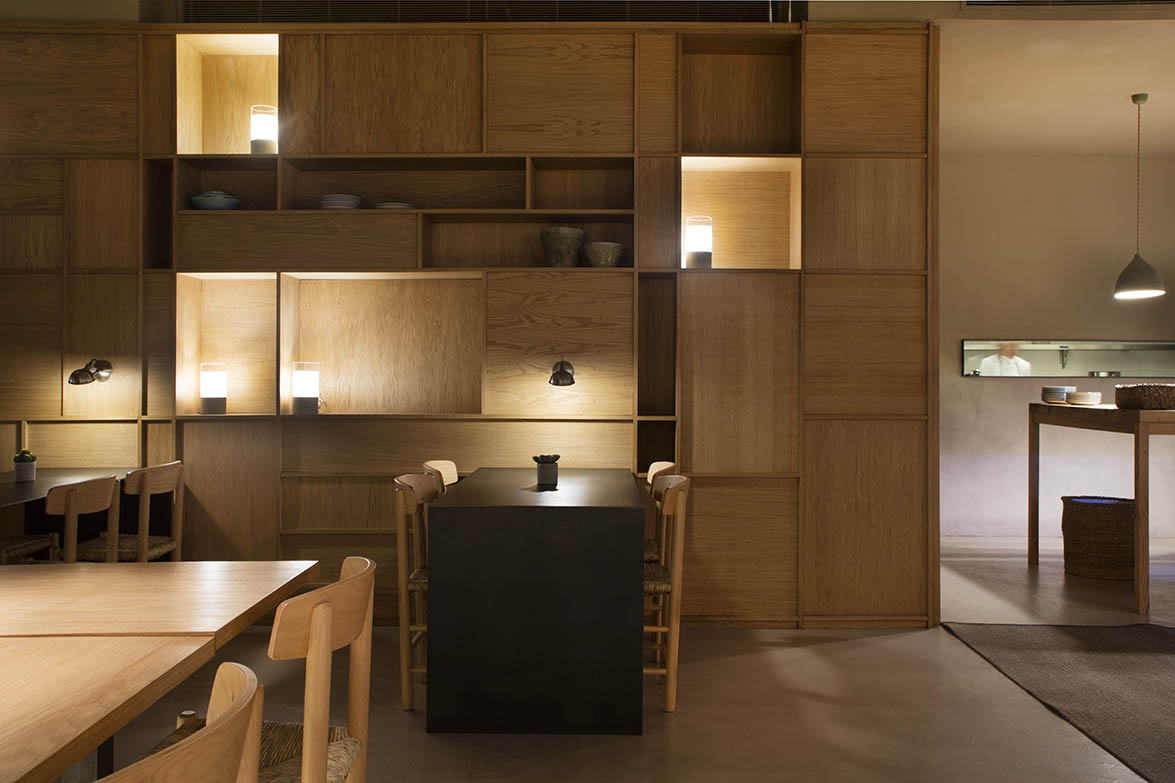
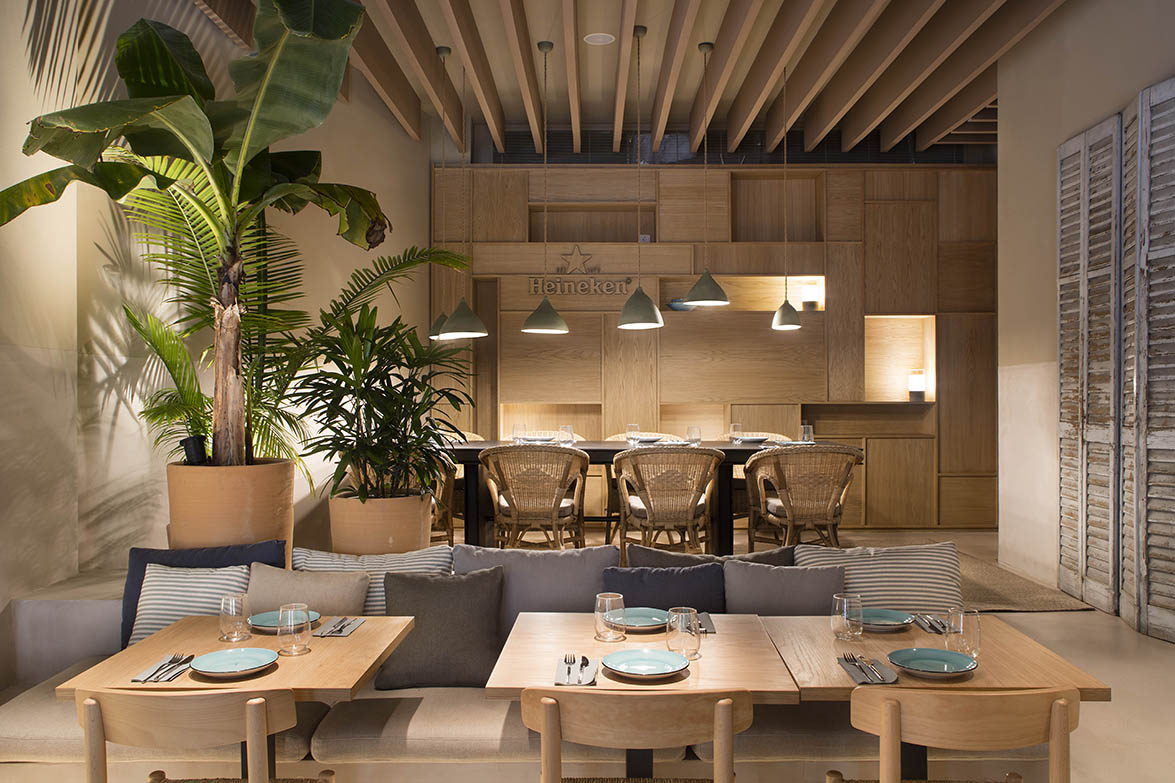 The use of very particular elements in the rooms set them apart from the rest to energize the restaurant. Hand-made ceramic plates have been placed, done by two potters: Carme Balada and Eugenia Boscá, who bring the turquate color to the walls. In the private room, a wall of reclaimed Majorcan doors in blue tones serve to hide the pantry, and in the corridor is done through a curtain made of esparto grass. And on the entrance, the placement of traditional hats from the island, create a home-like atmosphere.
The use of very particular elements in the rooms set them apart from the rest to energize the restaurant. Hand-made ceramic plates have been placed, done by two potters: Carme Balada and Eugenia Boscá, who bring the turquate color to the walls. In the private room, a wall of reclaimed Majorcan doors in blue tones serve to hide the pantry, and in the corridor is done through a curtain made of esparto grass. And on the entrance, the placement of traditional hats from the island, create a home-like atmosphere.

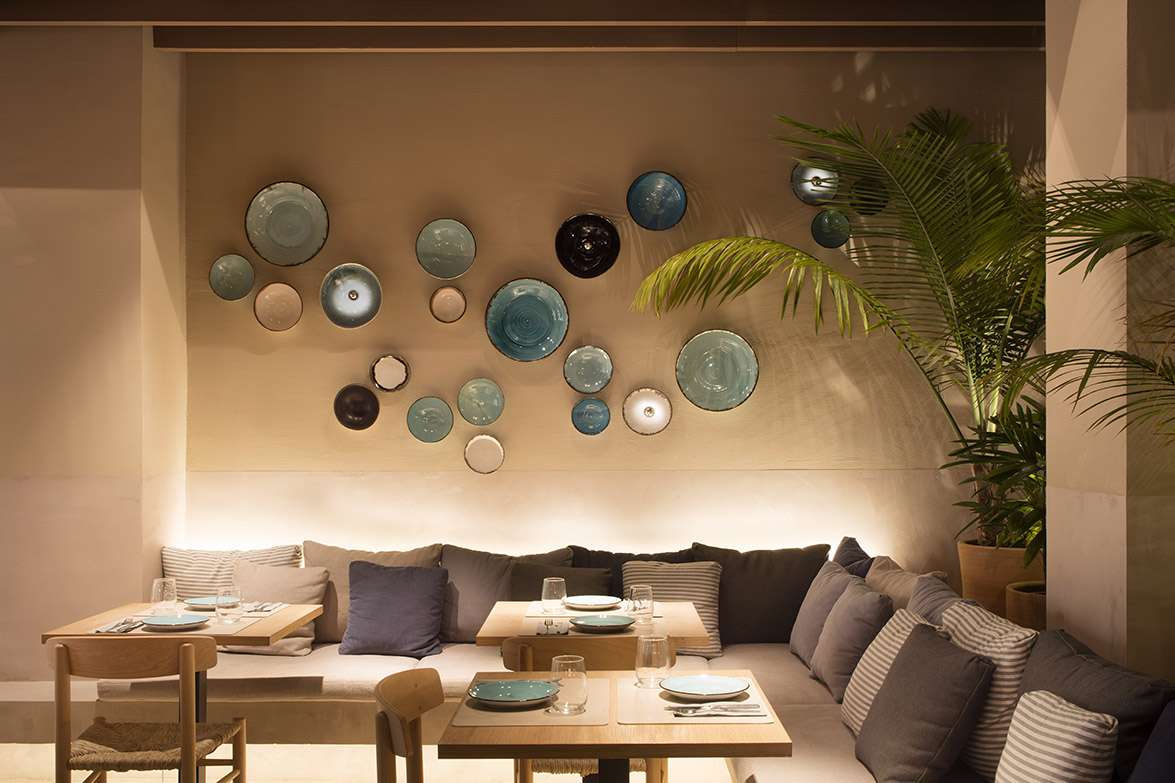


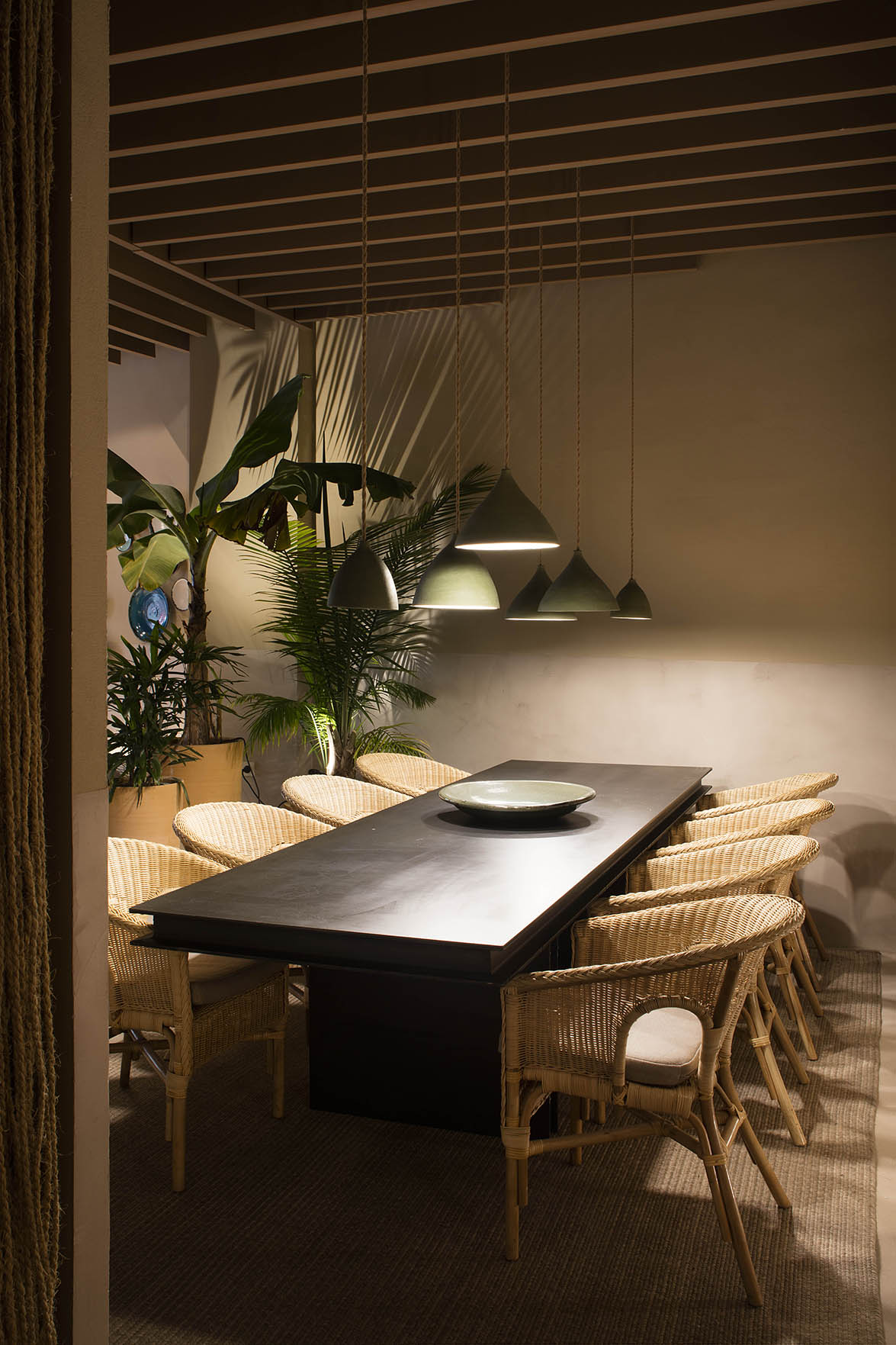 Creative Directors: Sandra Tarruella and Ricard Trenchs
Creative Directors: Sandra Tarruella and Ricard Trenchs
Project Leader: Olga Pajares
Collaborator: Anna Torndelacreu
Source: Tarruella-Trenchs Studio
Photos: Meritxell Arjalaguer
Read more news related Tarruella-Trenchs Studio published at Infurma
Visit the Tarruella Trenchs Studio website
News Infurma:
Online Magazine of the International Habitat Portal. Design, Contract, Interior Design, Furniture, Lighting and Decoration
