An oasis of creativity for new Erretres headquarters designed by Carlos Arroyo Arquitectos
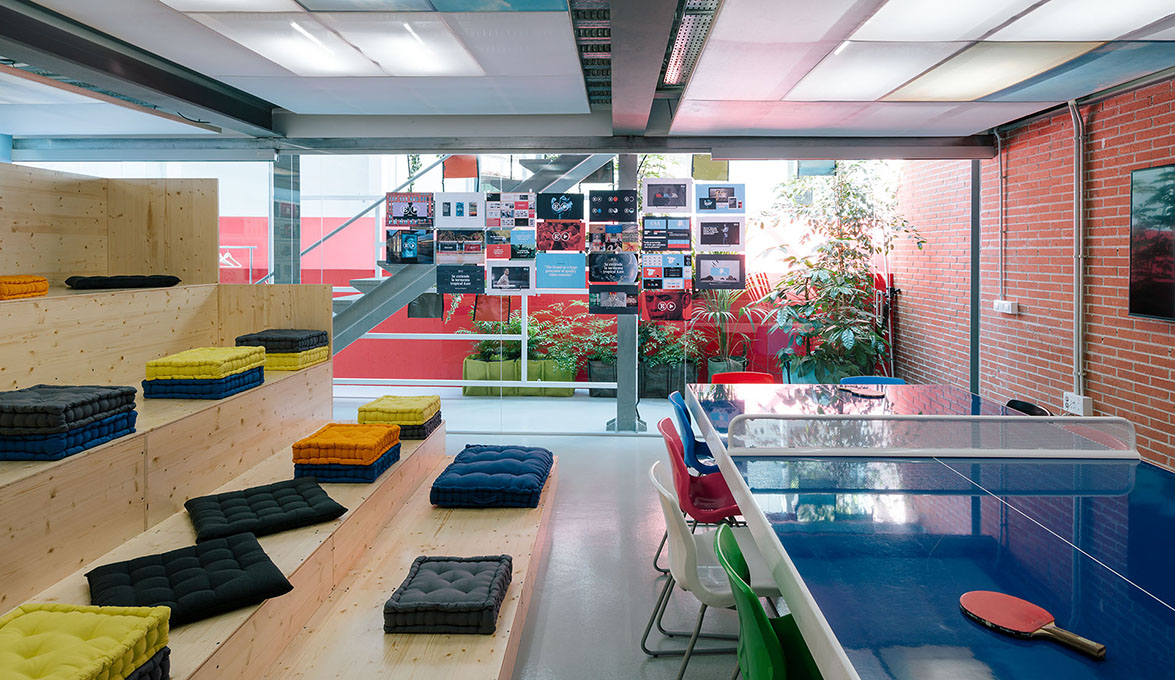
So are the new Erretres design studio headquarter, an oasis of creativity next to Plaza de España in Madrid with vertical gardens, skylights inspired by eighteenth century paintings, reusable furniture and multi-function spaces.
Erretres is a branding and design consultancy founded in 2003 by Pablo Rubio Ordás. They are a flexible and multidisciplinary team, able to adapt to the needs of any project and accompany our clients through each step. They believe that design is a fundamental tool to be incorporated into the strategy of every company, and an asset which guarantees the success of products and services.
That's why they trusted Carlos Arroyo Arquitectos for an intervention on a three-floor building located in a dense urban setting, to accommodate the headquarters of a strategic design company. Surrounded by much taller constructions rising only a few meters away, the challenge was to turn a dark, fragmented space with no views into a unified workspace, luminous and pleasant, incorporating the specific workflow and technology of the company.
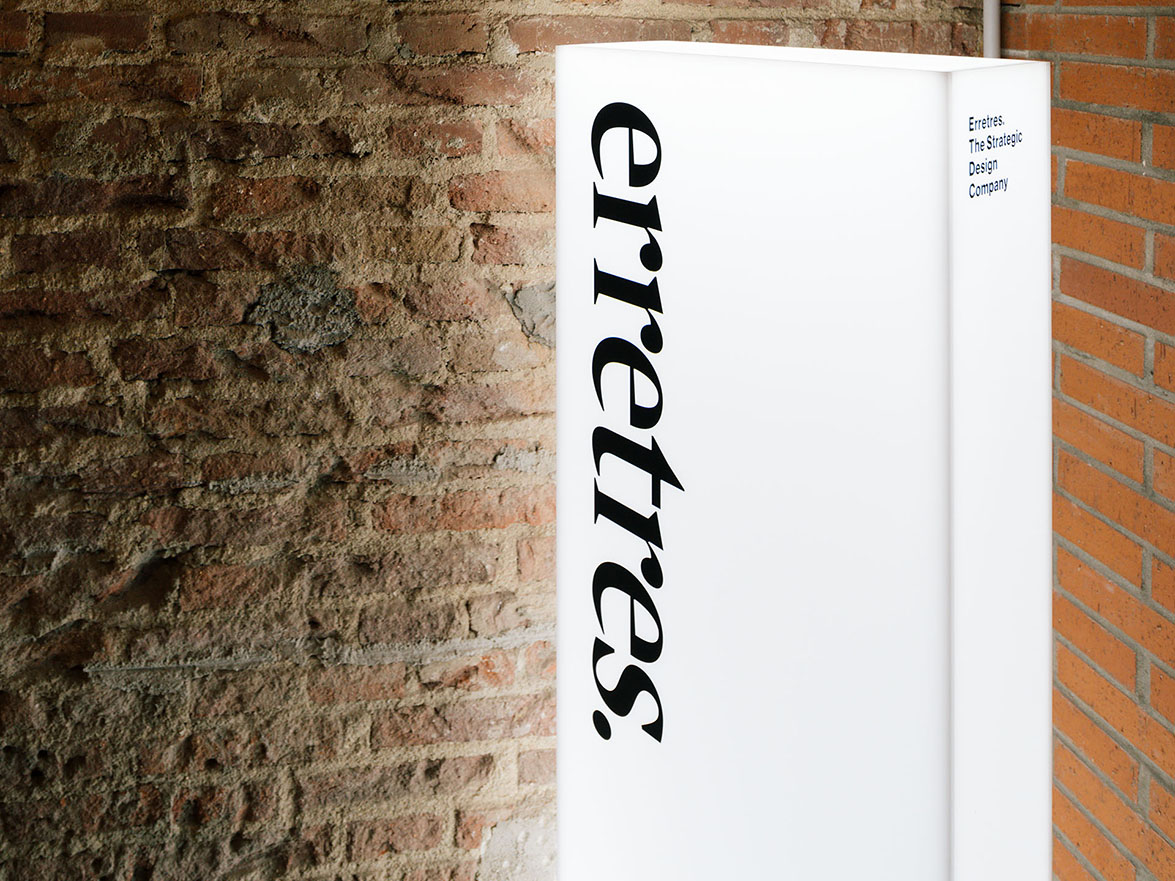
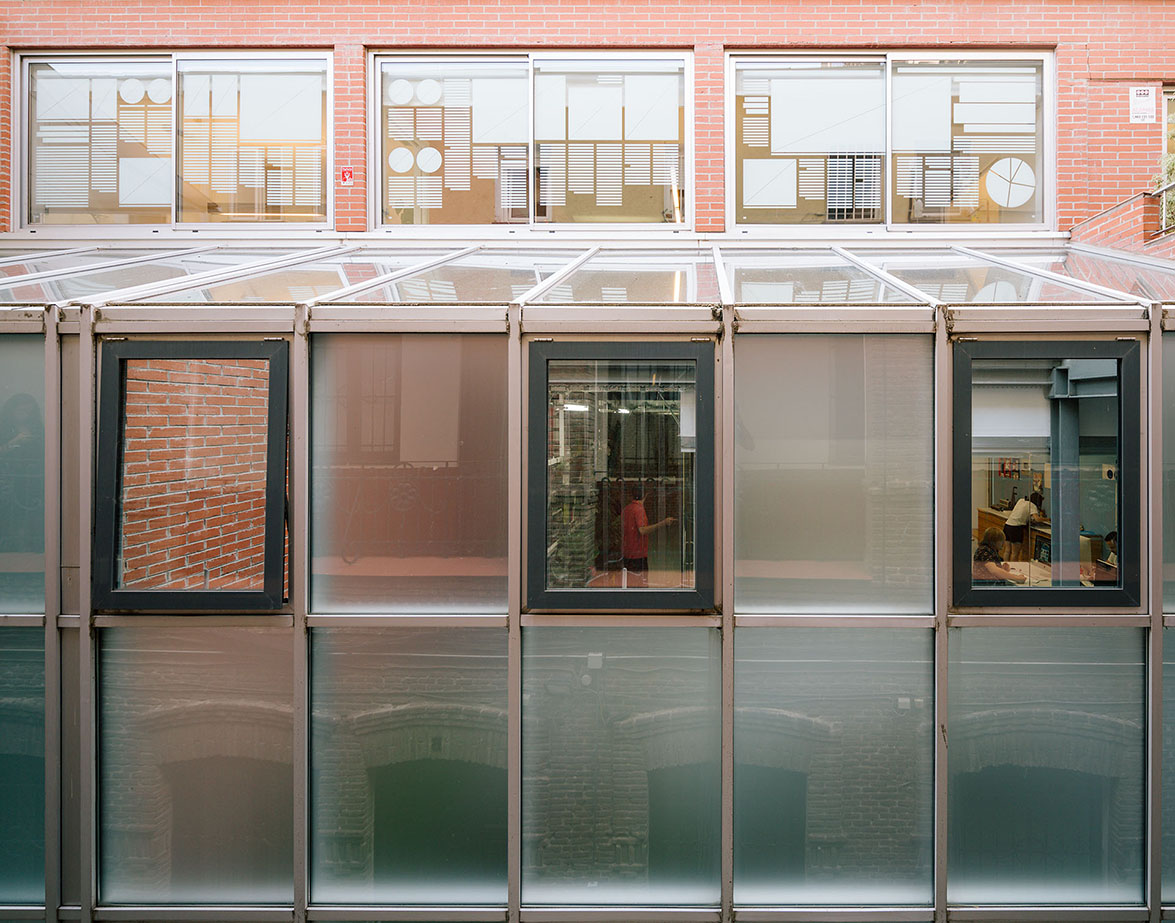
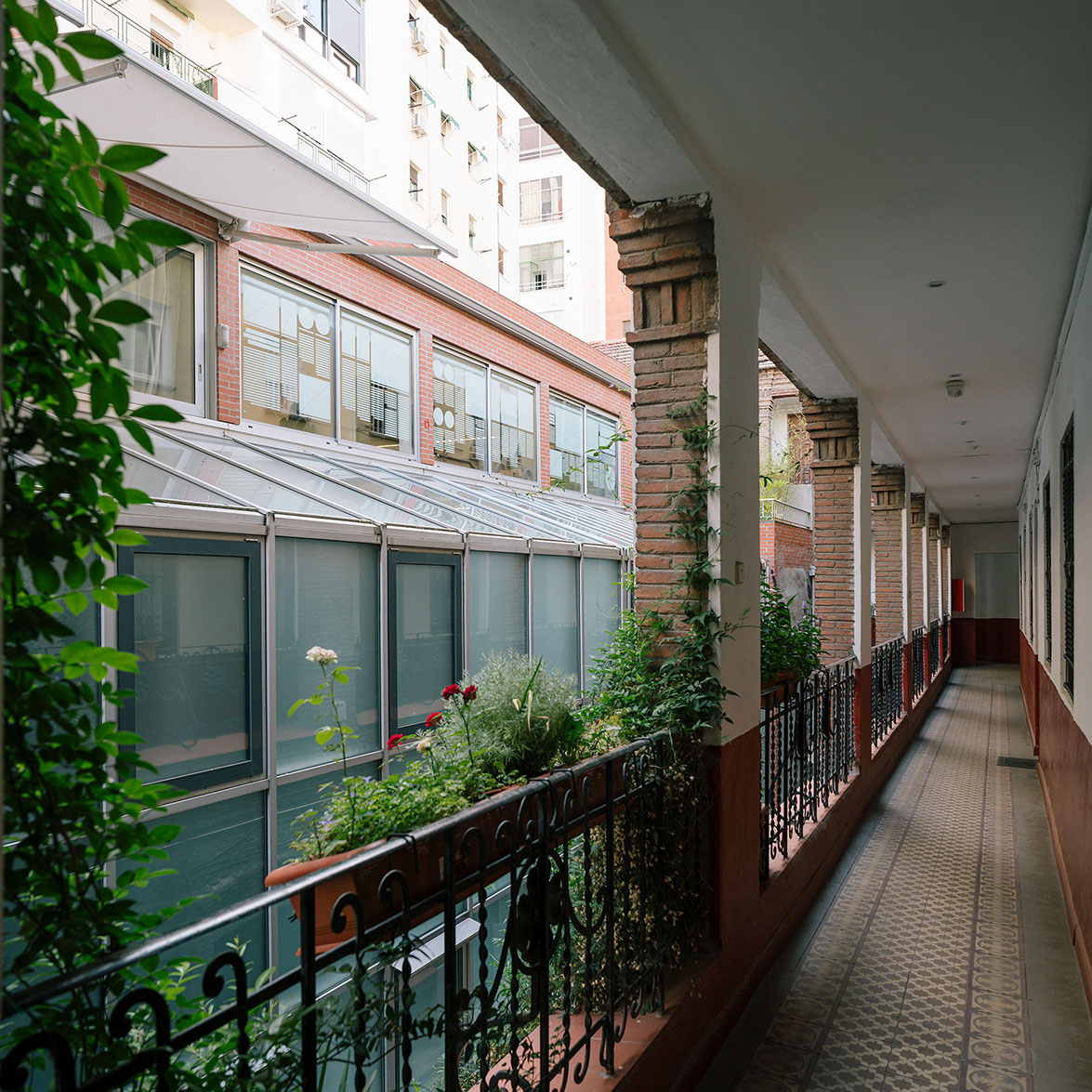
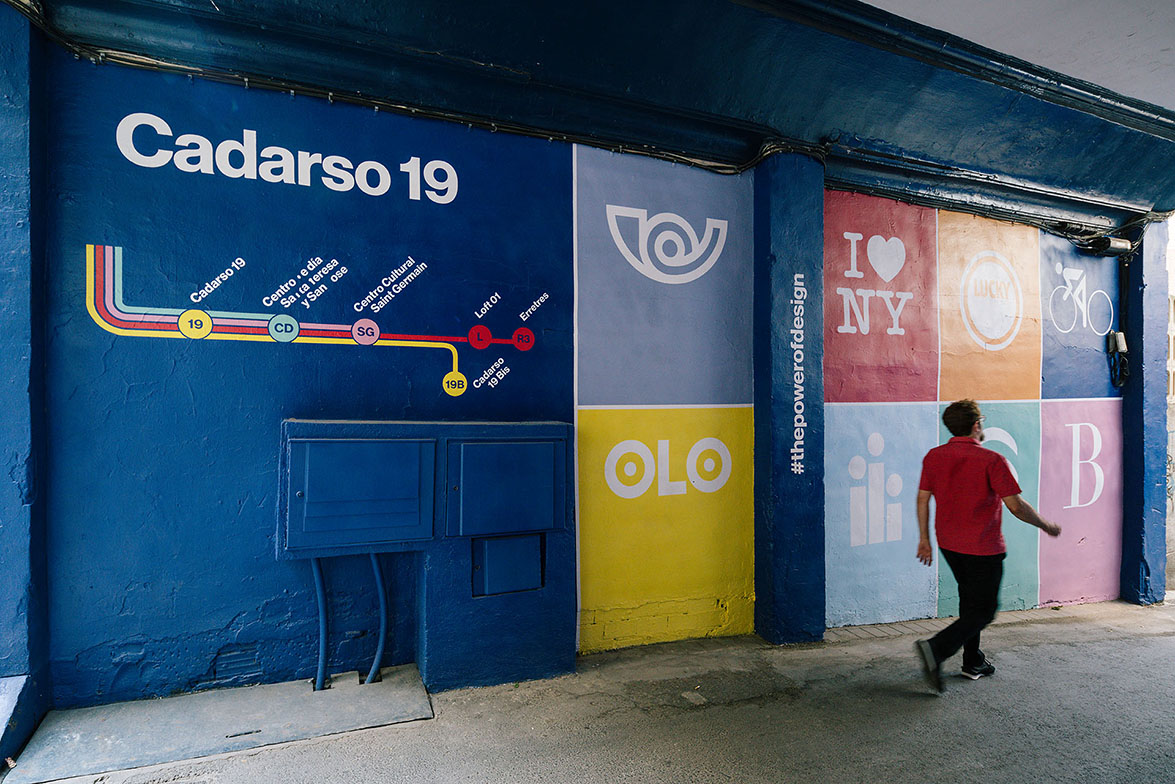
Clouds, light, and blue skies
They needed to combine natural and artificial light. Their target were to maximize the former by reflecting it with light colours and azure blue, while naturalizing the latter, by filtering it with digital prints of clouds and skies extracted from 18th century oil paintings.
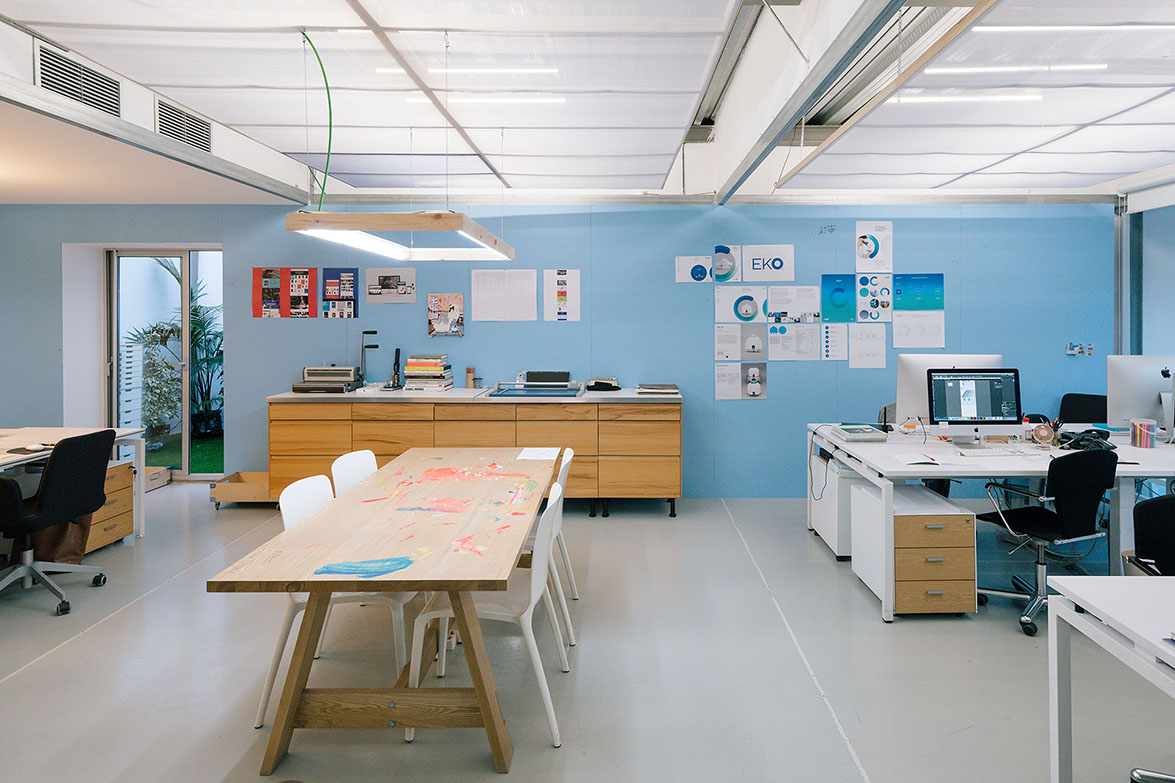
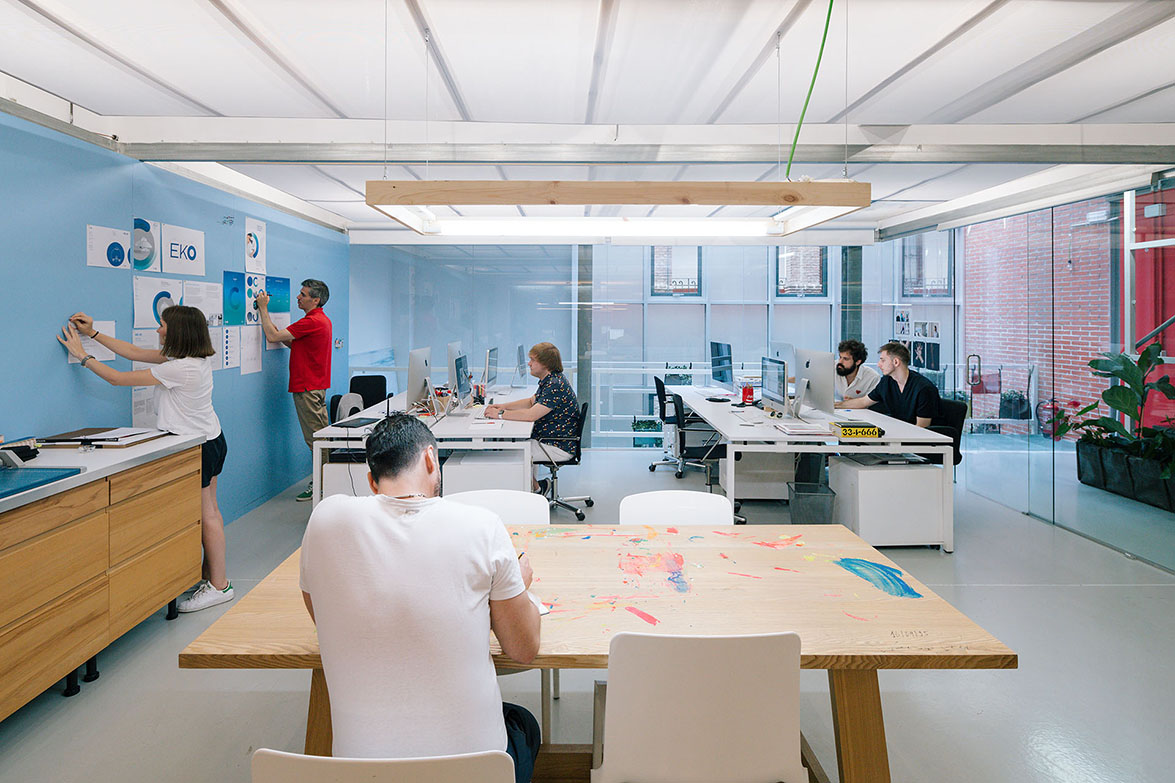
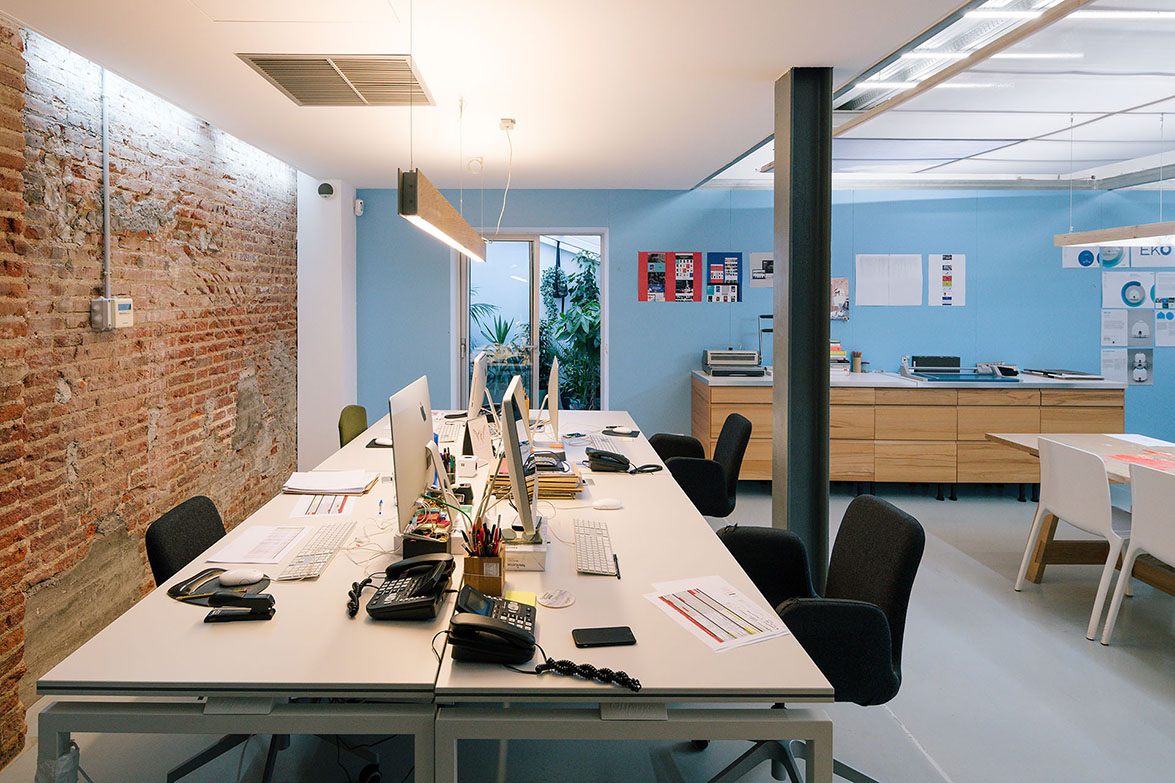
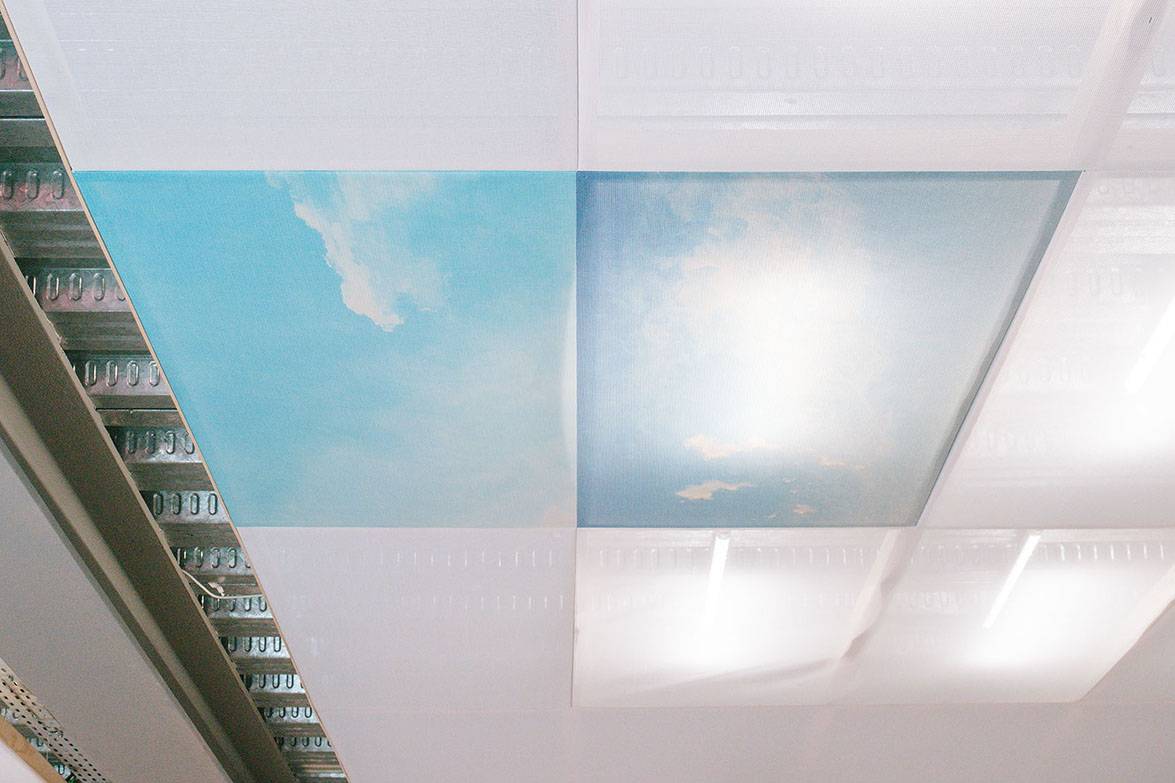
Walking through the garden
The three floors are now linked with vertical gardens. The strategy started with a double-height space bathed in light from the top, housing the stairs. The aim was to make a feature of this space, that would otherwise have a residual character, by turning it into a vertical garden filtering the down pouring light. The garden continues over the adjacent work spaces on three levels of the building, so that there is always a view of greenery even if there are no windows.
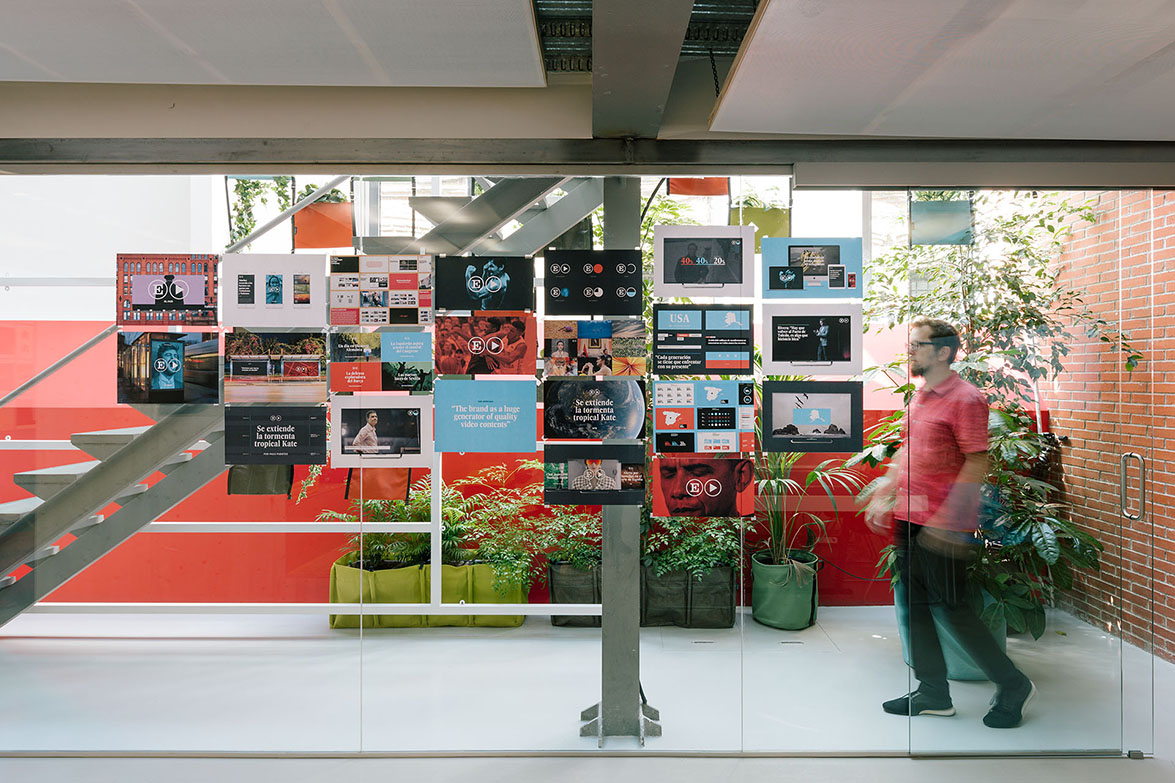
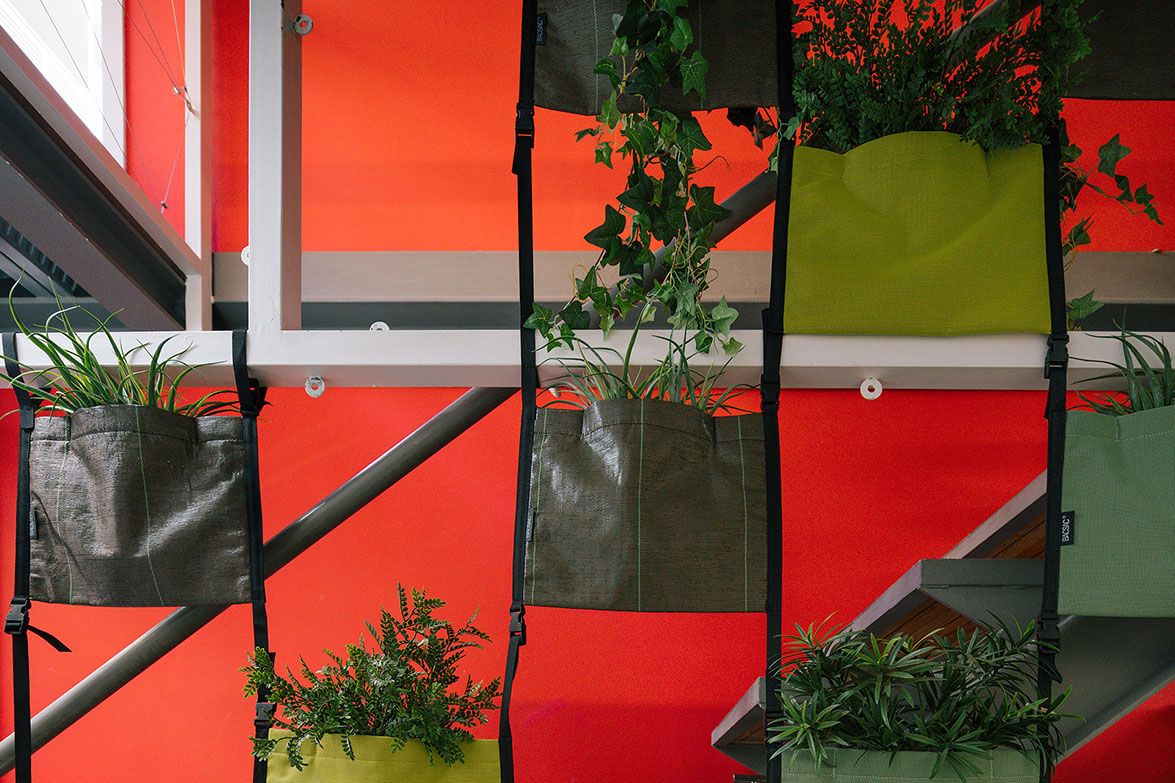
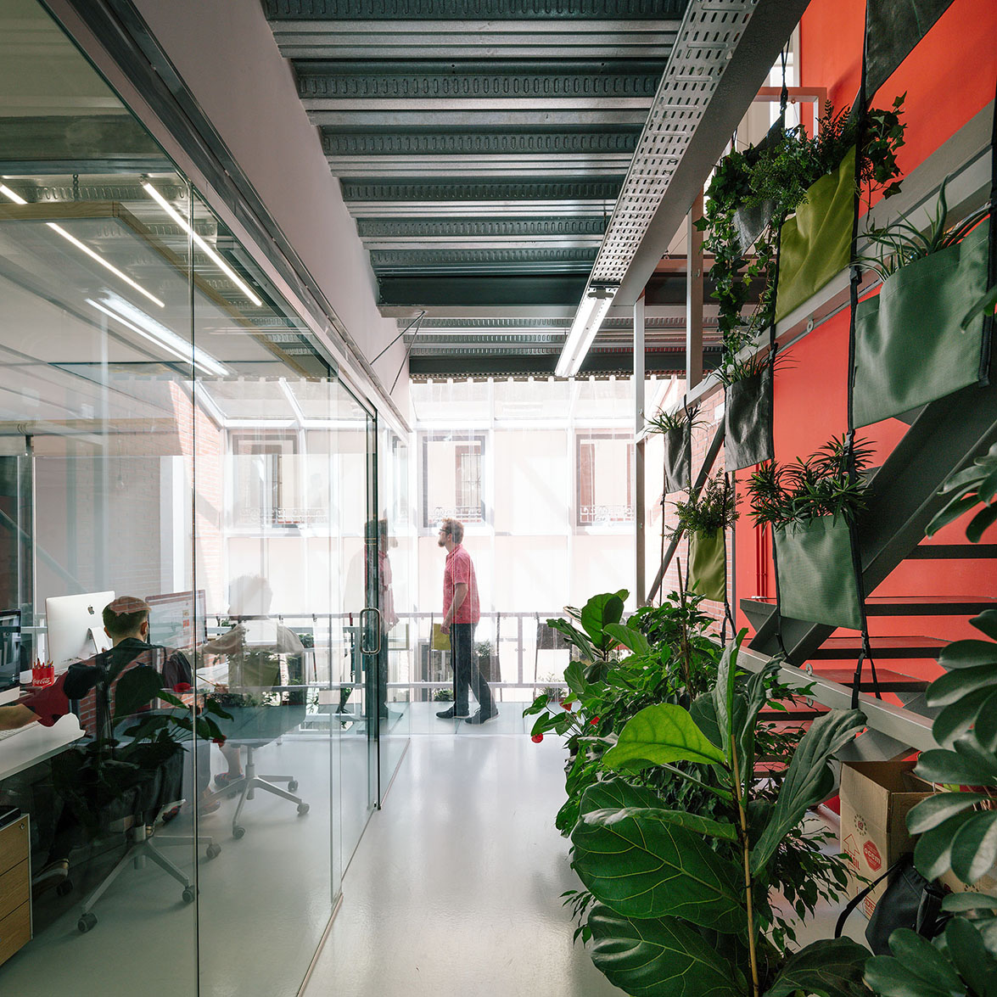
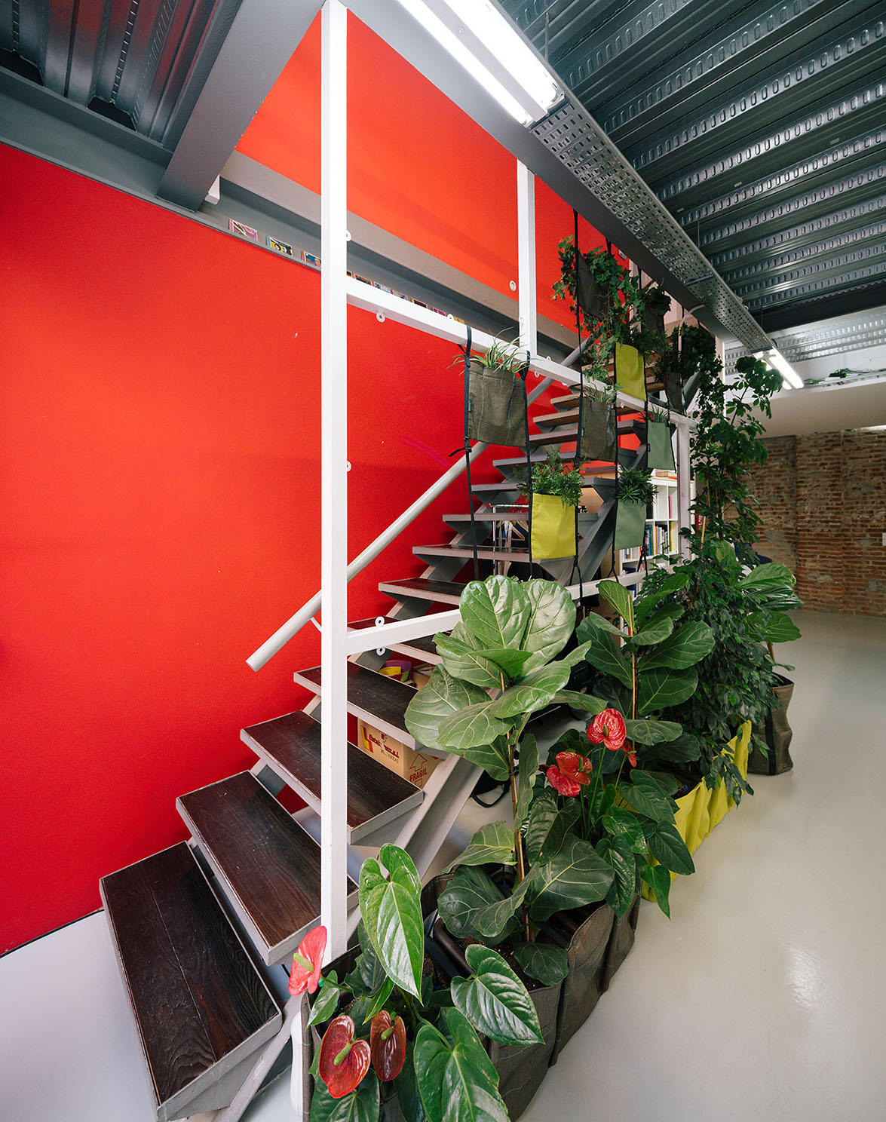
The Wall as a workspace
The existing brick walls had been modified several times, adding pipes, plugs, splices... distorting its image. The strategy was to rejuvenate the walls creating a flat surface to hide all the installations in a single technical wall. This new surface would then be cladded with azure blue painted high density cork. This creates a vertical work surface running throughout the building, which is an essential feature for the company and its workflow, providing the necessary perspective and for the teams to visualize work in progress.
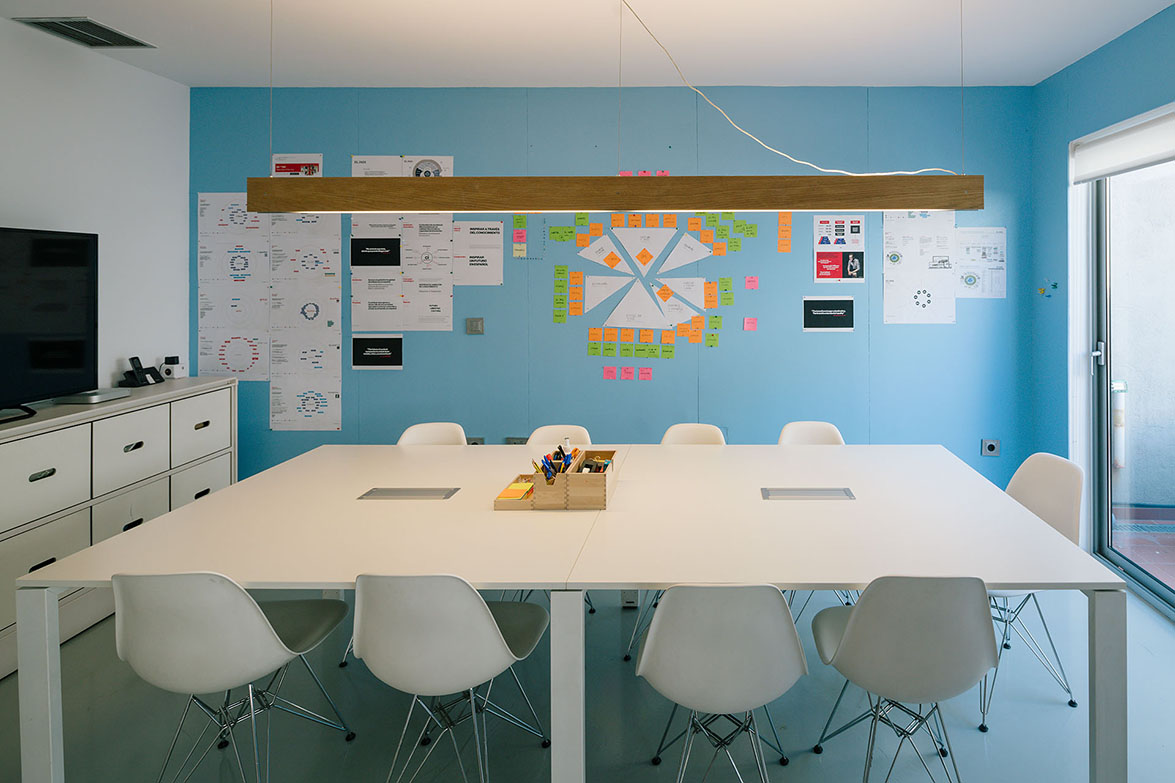
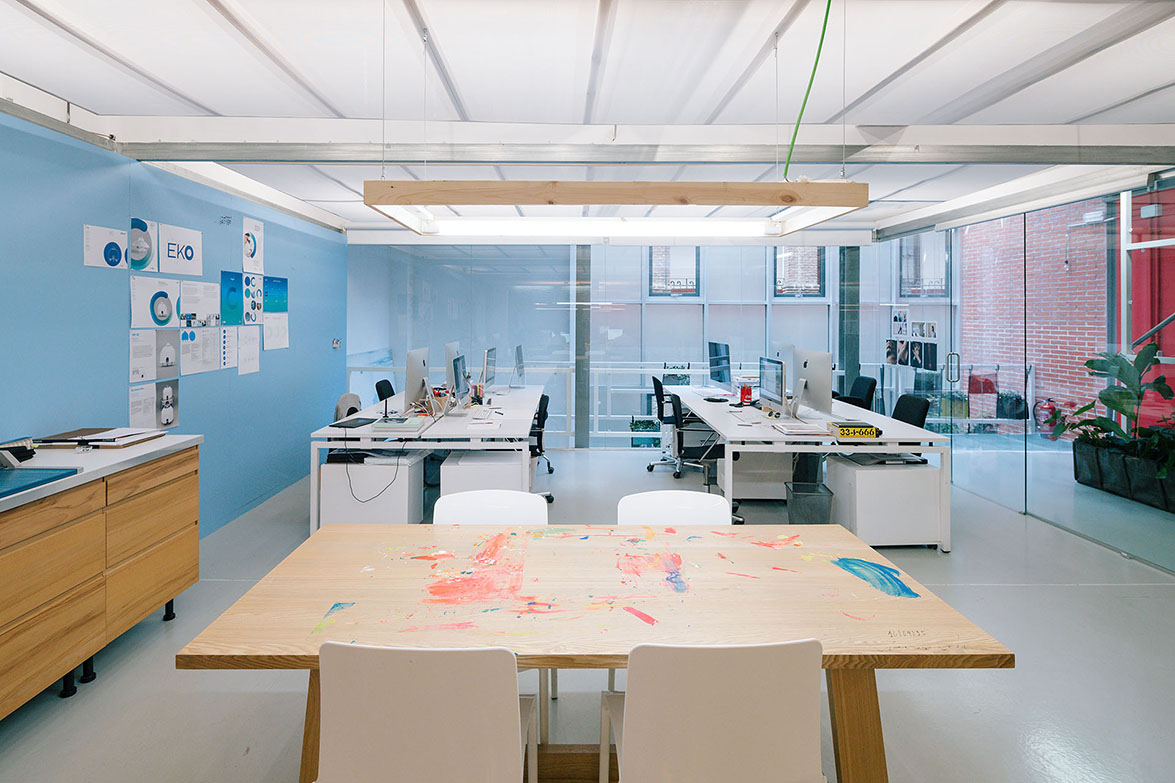
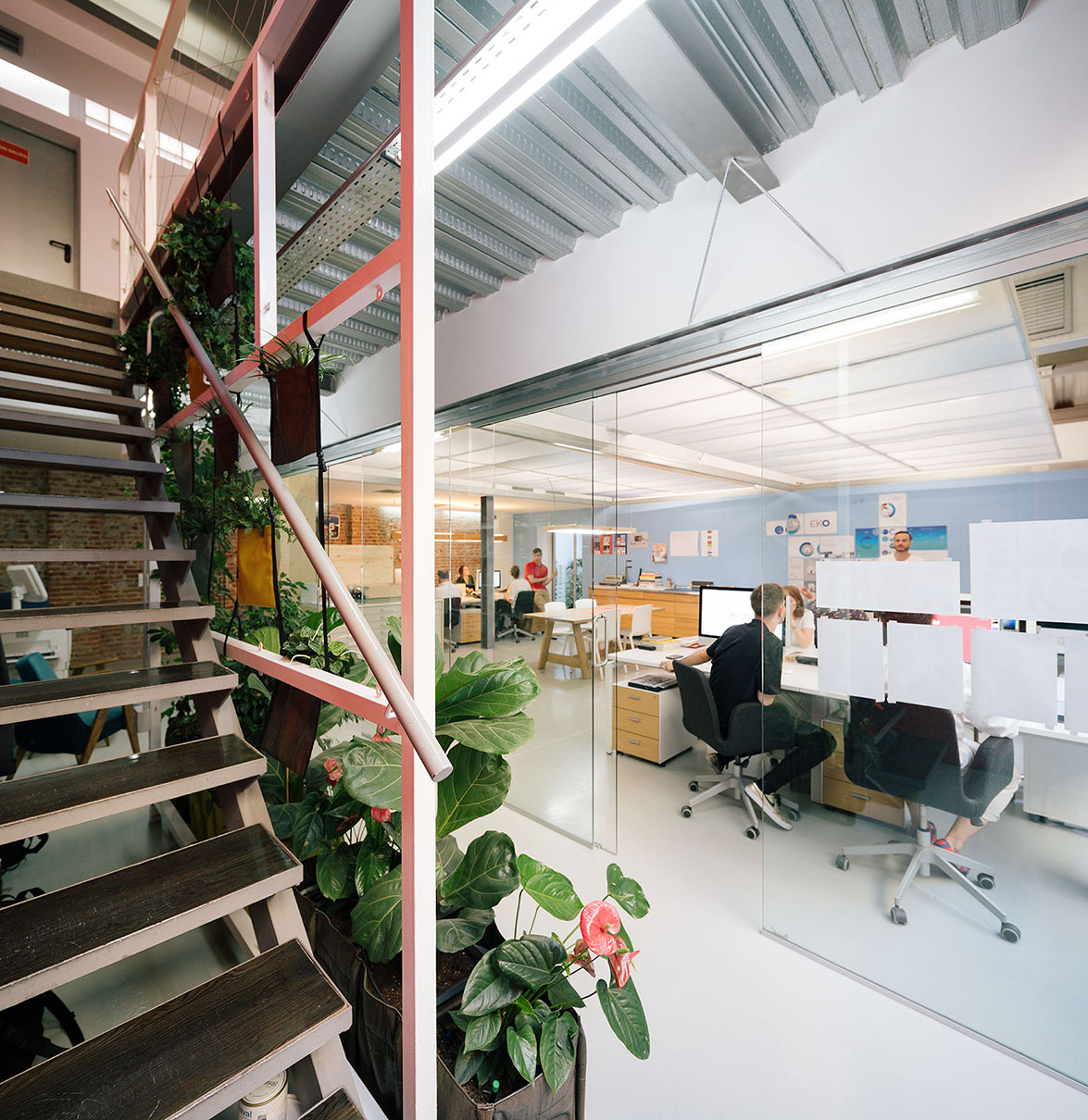
The canteen is a grandstand, is a conference room, is a ping-pong table
The half-basement was too dark to house permanent uses and workspaces. However, it was a perfect place to create a multipurpose lounge, that is at the same time a café, a meeting room and stage for informal and formal meetings. Complete with a garden with 10-foot tall plants.
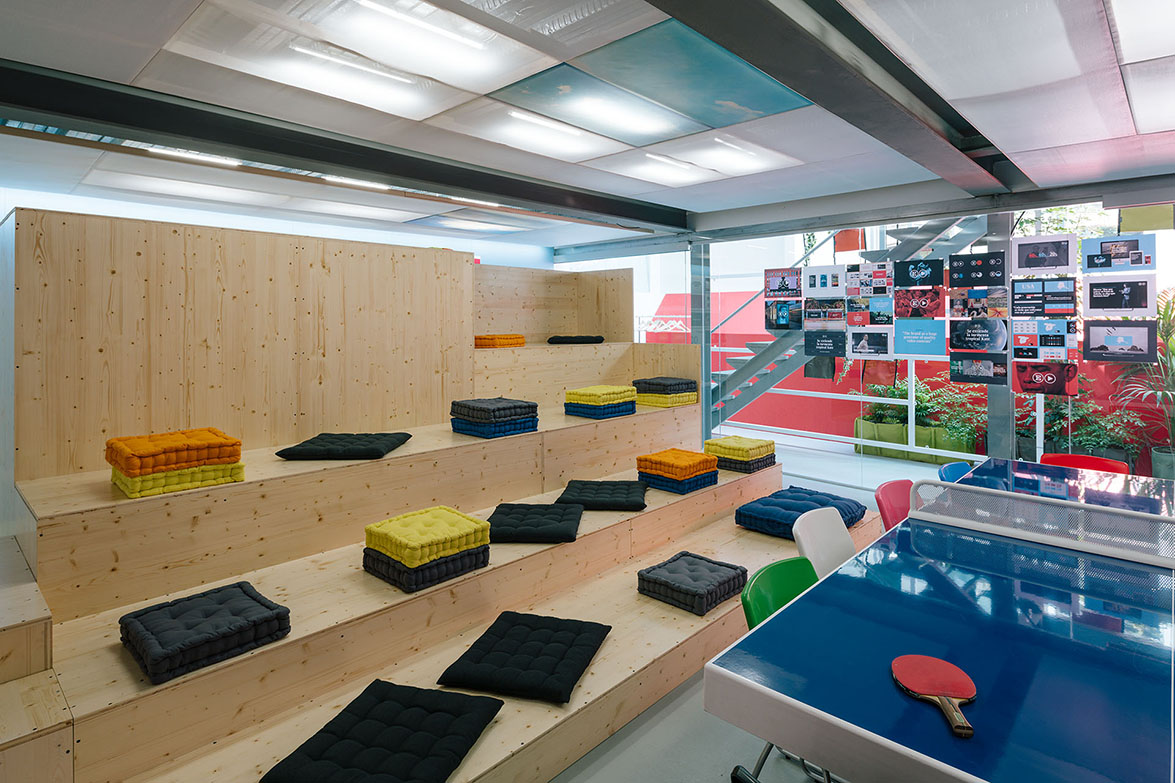
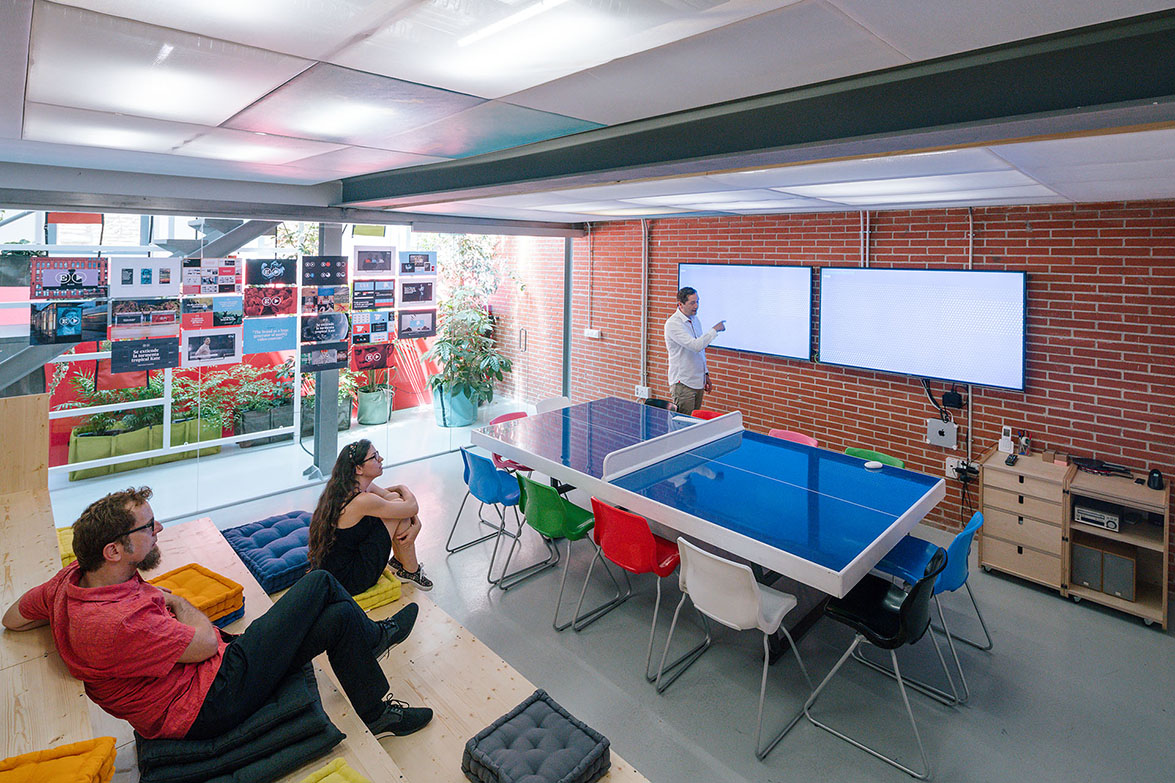
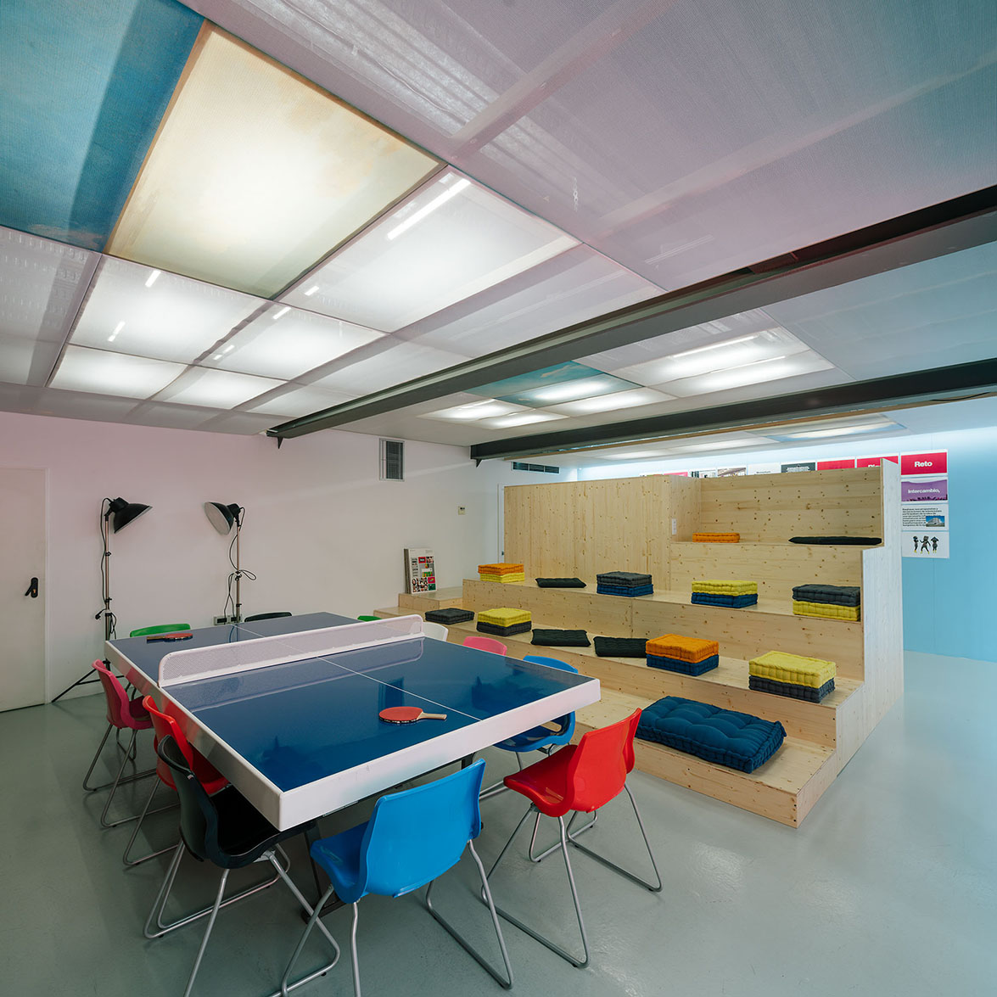
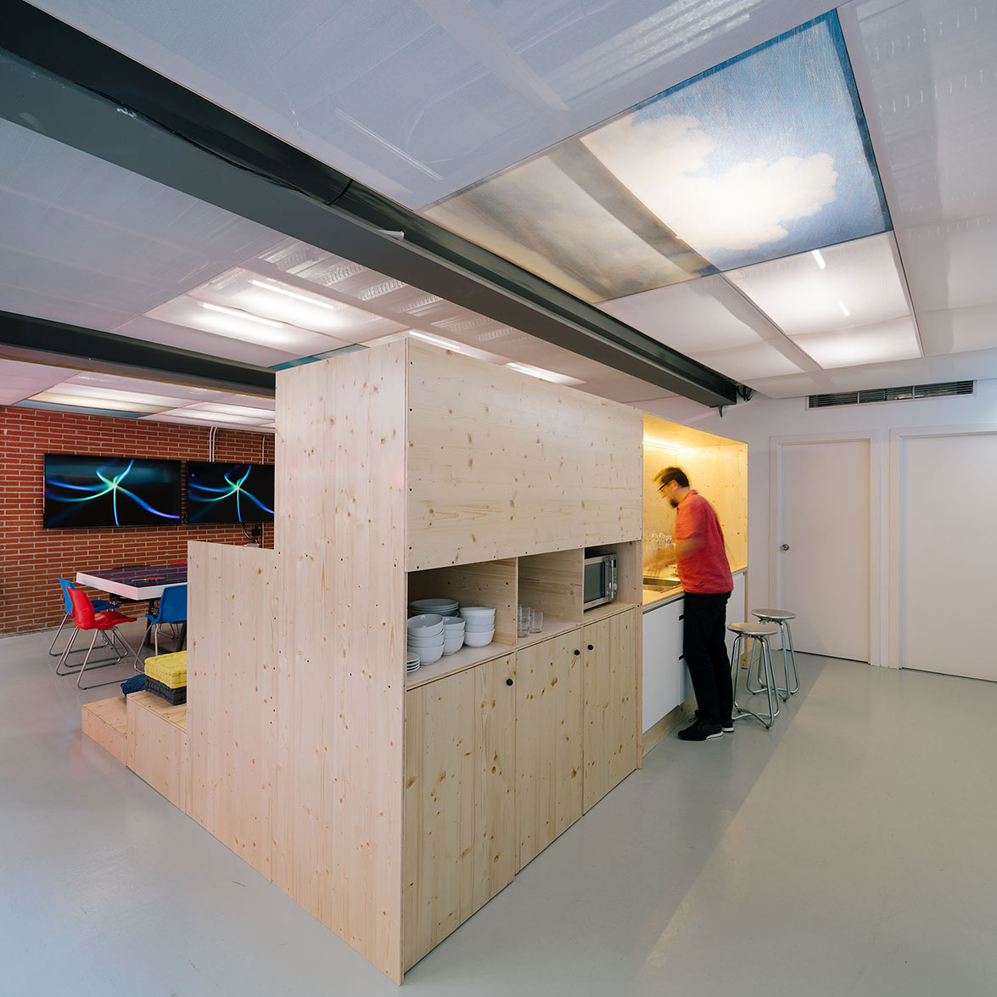
Everything is existing, recycled or reusable.
In an approach that is typical of they work, Carlos Arroyo Arquitectos make the most of the existing, minimizing the input while maximizing the result. Whatever they must add, they make sure it is recycled, or at least that it can be easily moved to another location to be reused in the future.
The modular glass partitions, originally existing on the ground floor only, were rearranged on site, partly relocated to the basement, providing acoustic privacy and a thermal barrier to facilitate segmented heating and cooling.
For the layout, they considered the former headquarters of the company so that they could re-use most of their furniture. Cladding everything with wood-block panels did the trick of homogenizing bits and pieces form different origin. Even the grandstand is built with woodblock panels, all assembled with visible screws for easy disassembly.
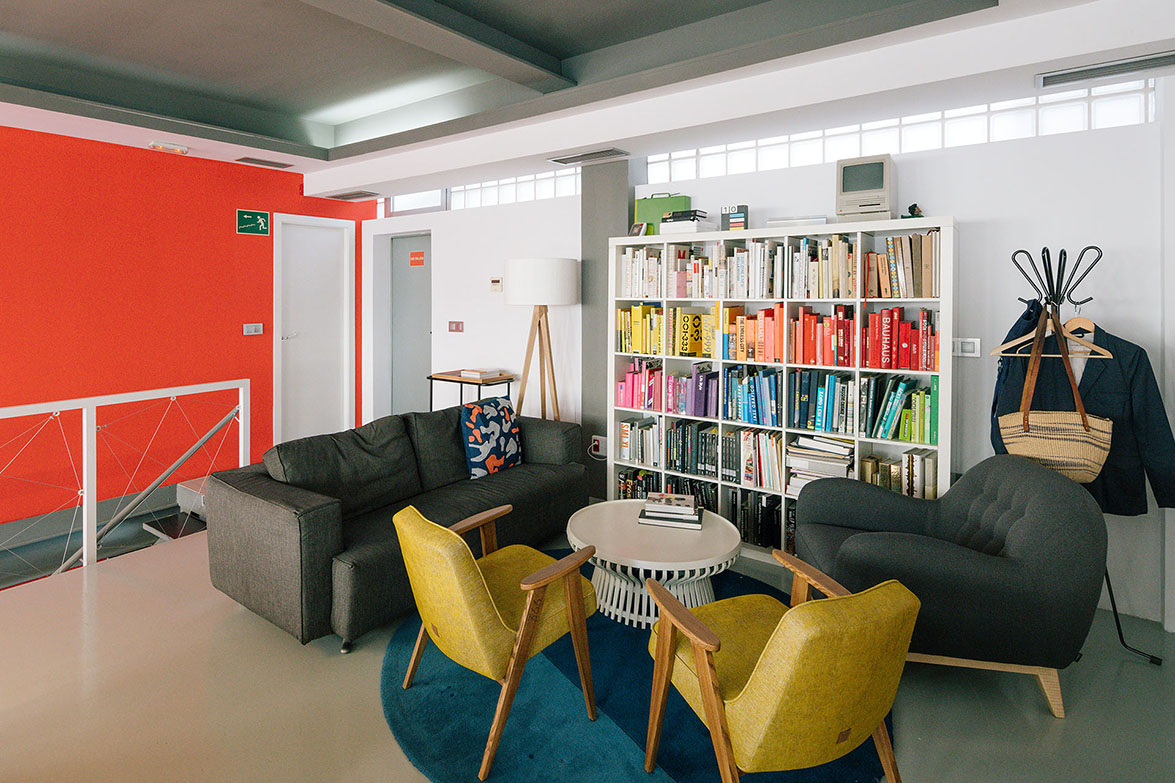
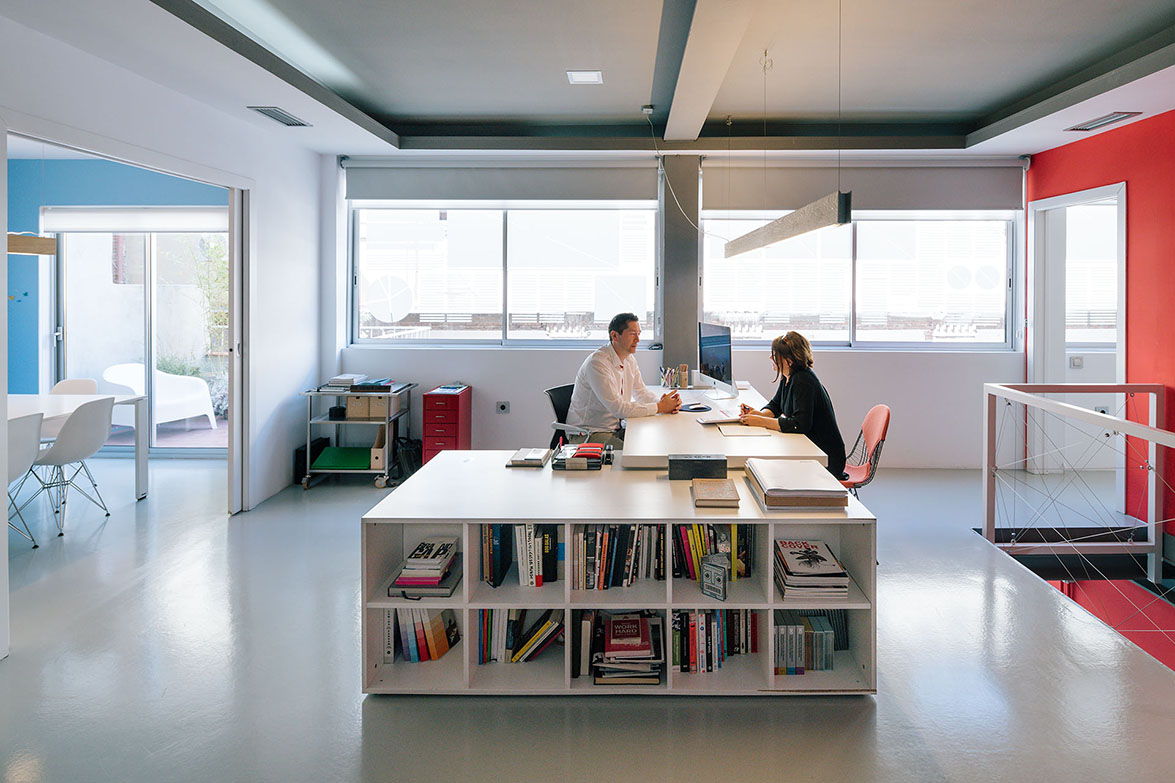
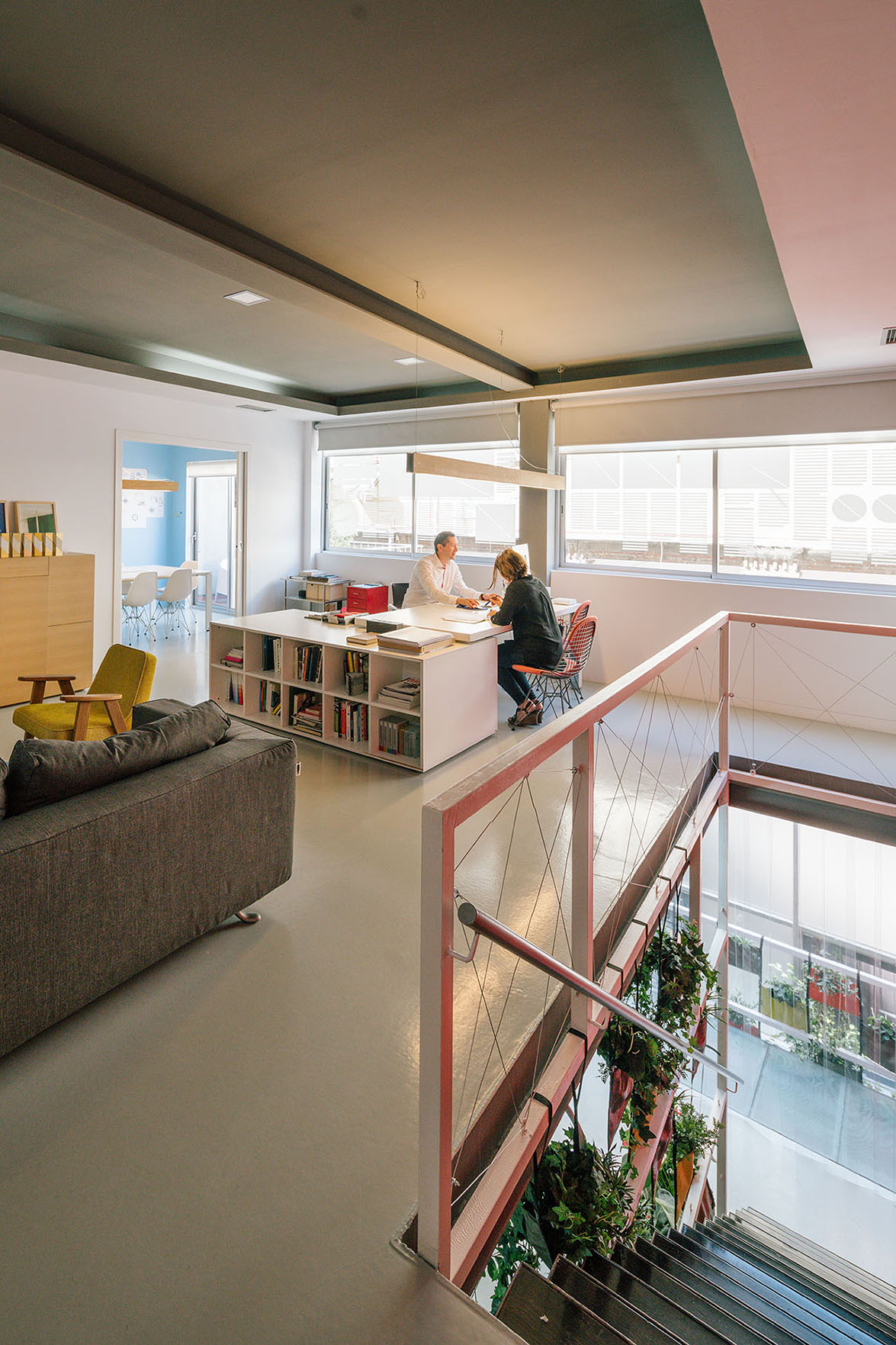 Source: Erretres
Source: Erretres
Photos by Miguel Guzmán
Visit the Erretres website
News Infurma:
Online Magazine of the International Habitat Portal. Design, Contract, Interior Design, Furniture, Lighting and Decoration
