A residential building with textile façade, designed by AVA Studio, selected for the FAD Architecture Awards 2015
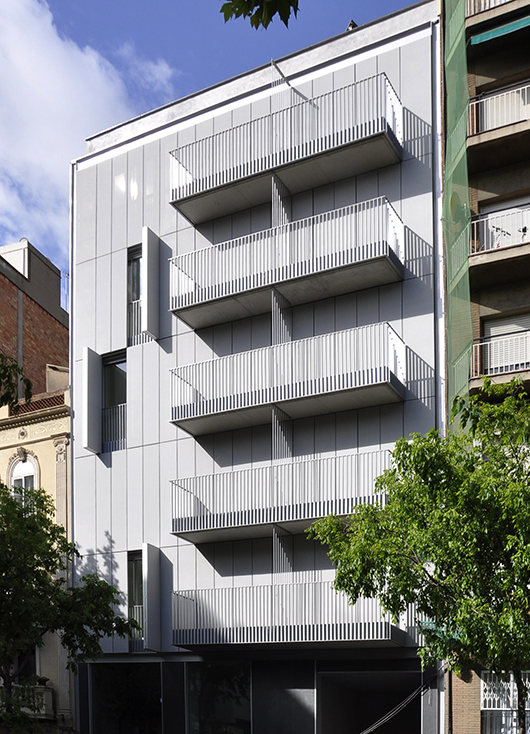
Architecture firm AVA Studio, formed by Ana Gallardo and Alejandra Carreras, proposes a fabric skin which acts as a sunscreen and provides the necessary privacy.
 title="Más..." />
title="Más..." />
The latest work by AVA Studio, a multi-family apartment building in Barcelona with a particular textile façade, is one of the projects selected in the 57th edition of the FAD Architecture and Interior Design Awards 2015, a major event to which this year 458 works in Spain and Portugal have been submitted. The winners will be announced on July 2nd during the FADfest festival, held in Barcelona.
The new building designed by AVA Studio is located in Barcelona's Arizala street and proposes a textile façade inspired by the fabrics used in scaffolds.
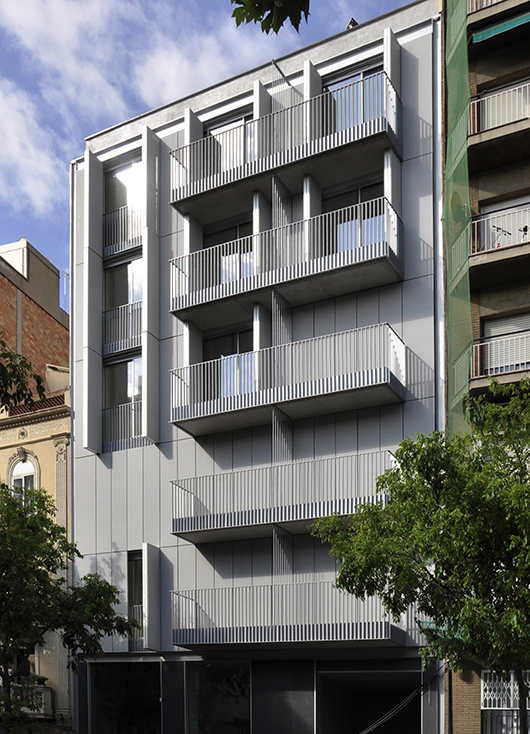
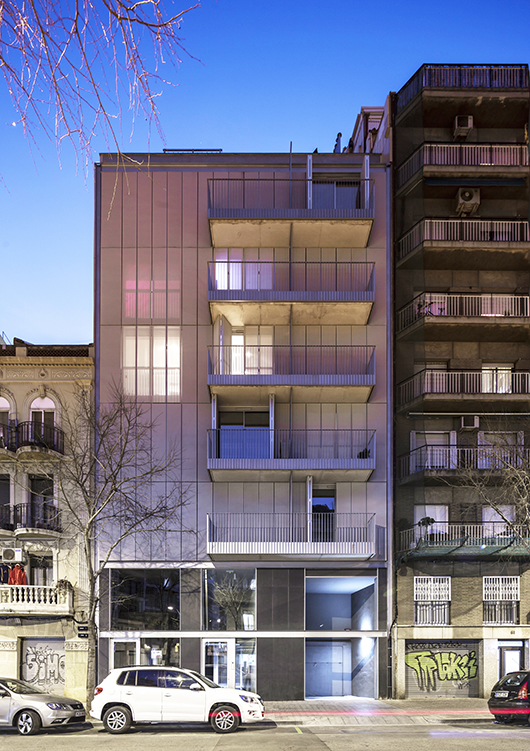
The rigidity of the composition and the modulation of the façade contrasts with the apparent lightness and delicacy of the fabrics, which are tensioned in order to form a visual and solar filter while they also attenuate the hardness of the city.
The main façade of the building consists of a series of screen panels tensioned with a few aluminium frames which allow the subsequent tightening by simply pressing some side screws. These 290x80cm panels, not only provide a kind and unique look, but they also act as sunscreen and provide the necessary privacy to its inhabitants without preventing the entrance of light.
Its textile component made of yarn with a PVC core prevents the material from heating and the heat from being transmitted inwards. These modules also function as an umbrella when opened outside.
Given the orientation of the façade, in winter the open panels protect from the morning light, while in summer they are closed to offer shelter from the sun at its highest point.
AVA Studio also brings to the project an interesting innovation from the point of view of construction. The walls of the whole building have been made with a dry construction system based on aluminium profiles and plasterboard panels.
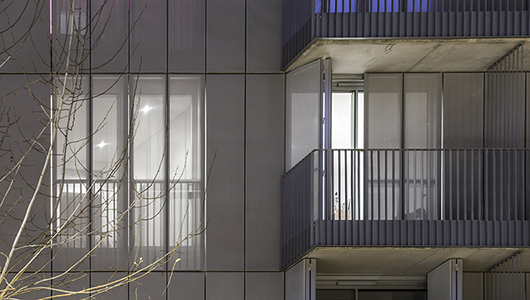
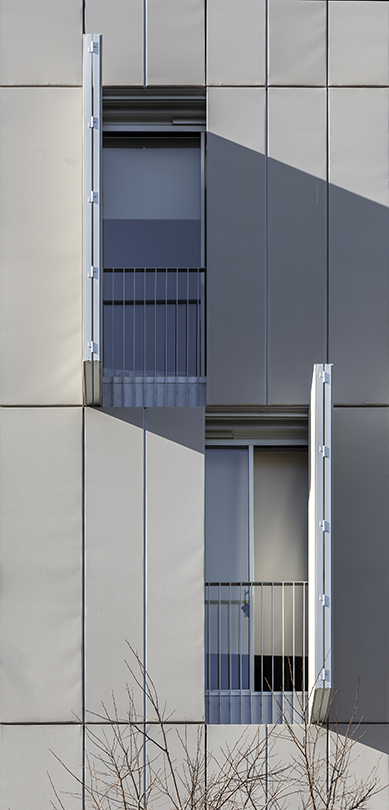
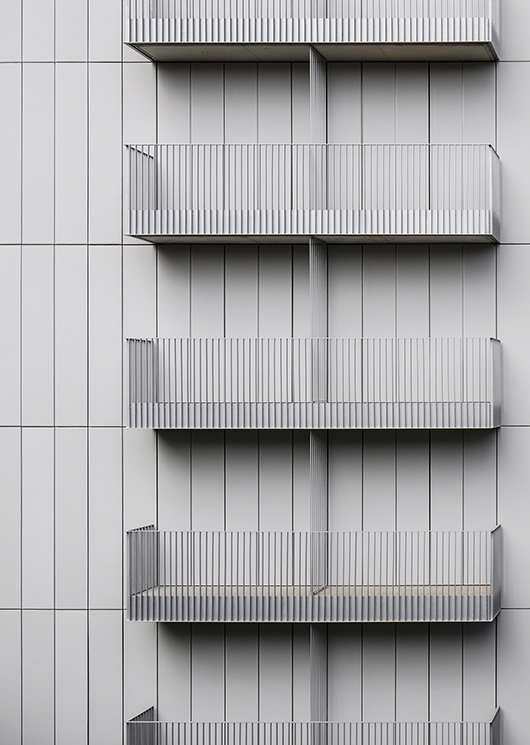
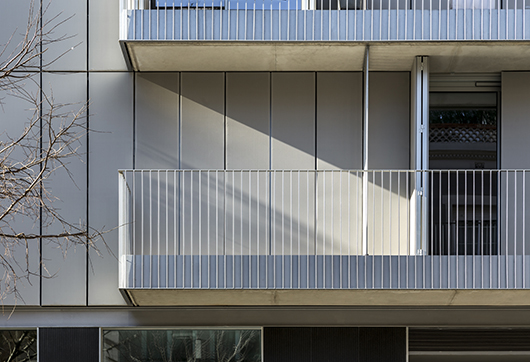
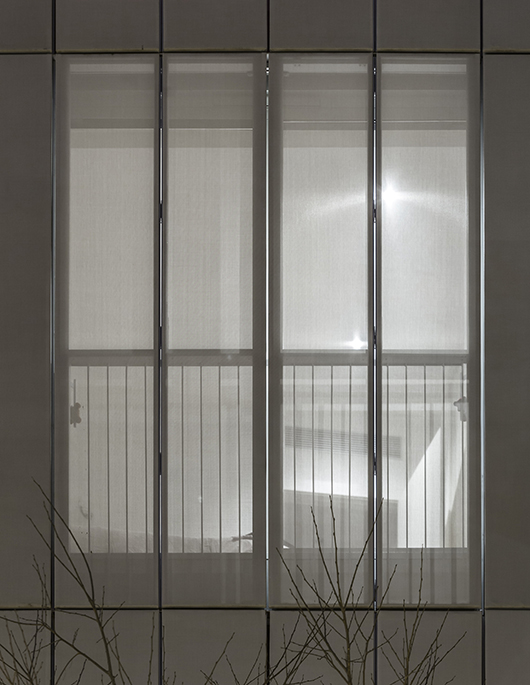
Maximum use of interiors
In addition to its façade, the new building also stands out for having taken full advantage of a plot of reduced dimensions. It has five floors and each has three rental apartments of about 60 square meters.
The internal distribution is another of the strengths of the project. Ana Gallardo and Alejandra Carreras have designed these flats that meet the current needs of couples and families with children, but also of those who use them as offices.
All these homes have cross ventilation and offer the maximum width of the façade in the lounge area, thereby achieving a good sun exposure and the possibility of natural ventilation.


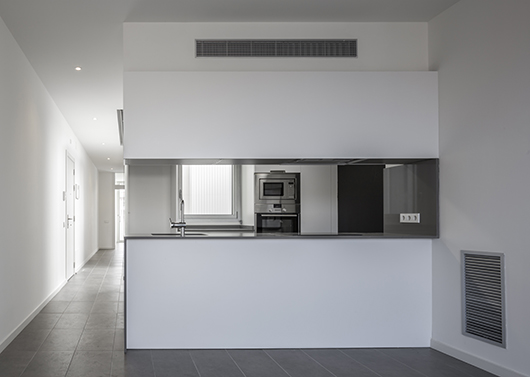
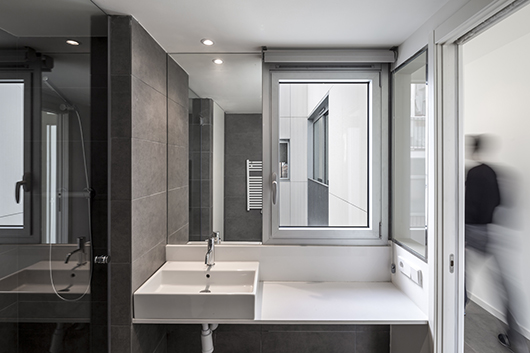
Technical sheet of the residential building in Arizala street, Barcelona:
Architects: AVA Studio scp
Developer: Ruarti xxl slu
Contractor: Copcisa
Facade: Durmi
Surveyor: Rosell Giner associats
Photographer: Simón García / Cristian Naudín
Engineering: Prisotec
Estructure: eskubi-turro arquitectes
Average cost of the work: 950€/m2
Total 2.000m2, of which, 450m2 below ground (parking)
Source: AVA Studio
Visit the AVA Studio website
News Infurma:
Online Magazine of the International Habitat Portal. Design, Contract, Interior Design, Furniture, Lighting and Decoration
