Viccarbe Home: contemporary approaches to residential spaces
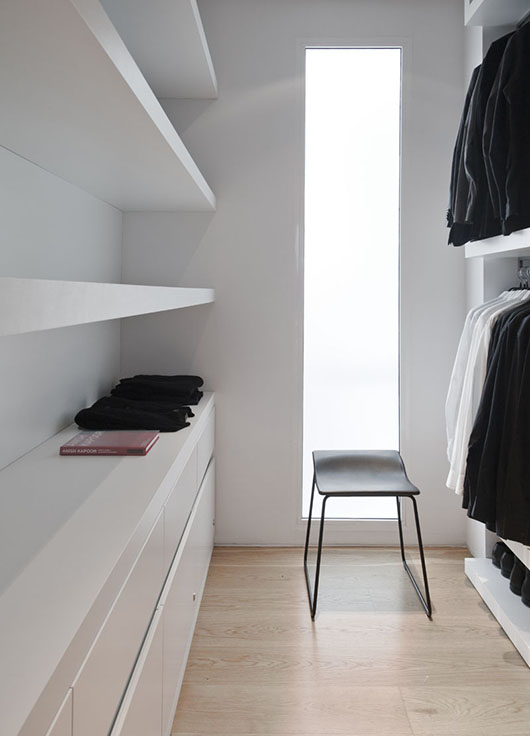
Designer Pepe Cosín points out the main elements to bear in mind when carrying out an interior design project for the home.
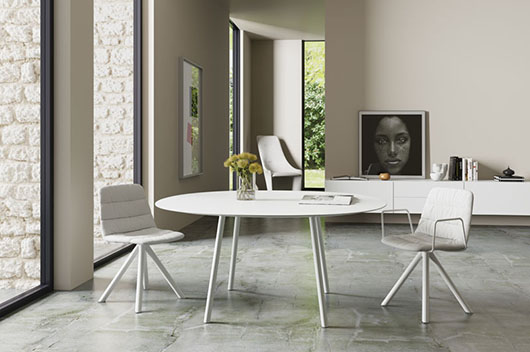
Space, light and use
Basically there are three main conditions governing the furnishing of a house; space, light and use. Understanding the space in question is fundamental, the relationship of the spaces to one another, how these spaces are lit and whether they get too little or too much natural light provides us with all the data that we can work with.
It's also really important to know who is going to be living in this space, what their priorities are and how they go about their everyday life. It's also essential to keep in mind the found elements, both the structural ones (columns, ceiling heights ...) and the materials (flooring, wall colours, ornament ...)
Depending on these considerations functionality is always the most important criteria to advise the client about. We believe in the beauty of objects based on their usefulness.
Examples of functionality
We think that choosing the right piece of furniture for the correct location is the best approach to achieve functionality.
It's always better to have too little furniture, but well designed and complimentary pieces to having too many elements which can undermine the whole and give the impression of hording which is never comfortable.
A round or oval shaped dining table can, for example, be a better choice than a rectangular table when we are dealing with a small space with a square configuration, and we need to accommodate a number of diners and leave enough space for circulation. On the other hand a rectangular table with simple lines would be the most logical choice when the space is elongated in order to foreshorten the perspective.
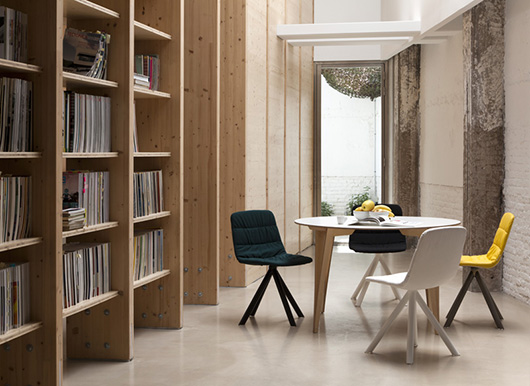
Versatility
After a thorough examination at the spaces and the most common uses it's then possible to choose the furniture items that best suits in terms of versatility and being able to accommodate a number of functions. For example we can use a circulation space to house a library or walk-in closet.
An armchair or a sofa can be used to break up the spaces, or combine a dining area and a reading area within the same room without sacrificing the light. For work spaces at home which are increasingly more common, it's better to choose pieces that can work in a room like small writing desks or shelves for keeping day-to-day objects.
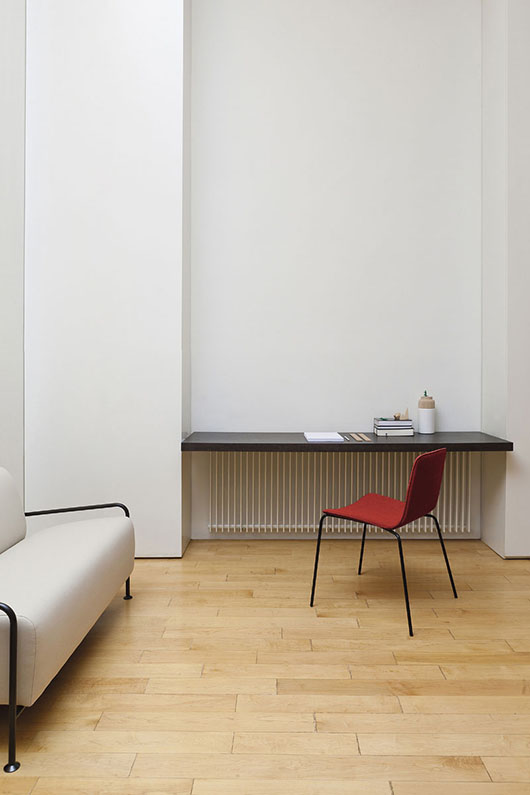
In more contemporary homes it's more popular to get rid of the separation between kitchens, dining and livings areas. One has to juggle with a number of aspects to do with layout, finishes and materials in order to create an overall successful space.
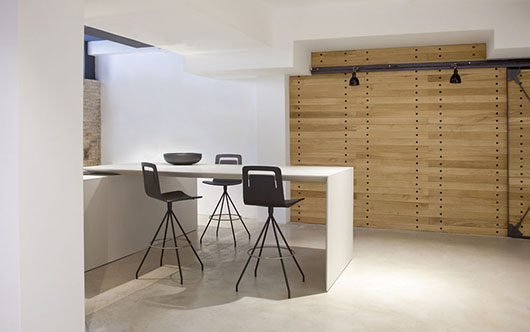
Colours and finishes
It's also clear that the choice of colour plays an important role in the overall approach to the space. Starting with white and all its variations slowly but surely other tones have been added, almost always neutral tones graduating from cold to warm.
Contemporary design is loosing its fear of bolder colours but they are still almost always reserved for use in small doses, isolated parameters, or mobile and easily interchangeable items such as chairs, pouffes and side tables. On the other hand the use of wood in both furniture and floor coverings always lends warmth and purity associated with Nordic design. At the end of the day it is somehow the project that dictates the materials, finishes and colours required to make a real authentic stamp.
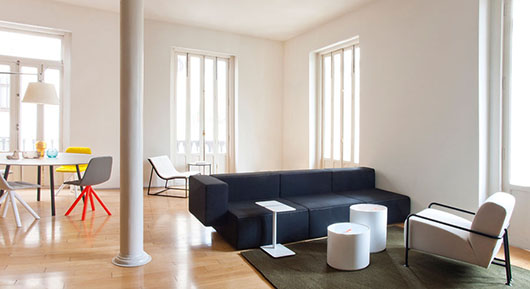
Source: Viccarbe
Read more news related Viccarbe published at Infurma
Visit the Viccarbe website
News Infurma:
Online Magazine of the International Habitat Portal. Design, Contract, Interior Design, Furniture, Lighting and Decoration
