New Casa Guinart Restaurant with Andalusian touch in the Boquería market in Barcelona. Designed by Dissenya2
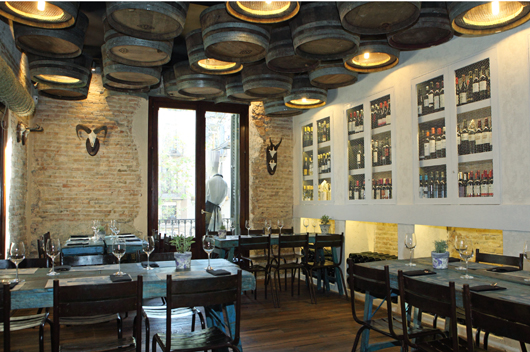
Pedro A. Scattarella, from Disenya2 Arquitectura Studio, has carried out the interior design project of new Casa Guinart restaurant bar, located in the historic Boquería market, in Barcelona. A family business for over 100 years breathing air in southern Spain.
title="Más..." />
Pedro A. Scattarella explains,
The basement is designed to store and wash, the access floor is occupied by the open kitchen and the bar. Finally, on the first floor there is a small salon and the toilets can also be found here. With Andalusian airs, this restaurant has two clearly defined sectors.
The ground floor has access to Las Ramblas, from La Boqueria and from the corridor connecting LAS RAMBLAS with the market. The idea was to make this restaurant a typical food stall from these markets. That's why the bar as the staircase outside of the Laurentian Library, occupies much of the plant and only leaves room for a corridor for diners and a small backslash.
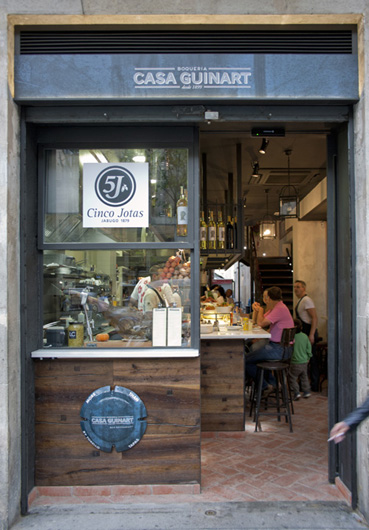
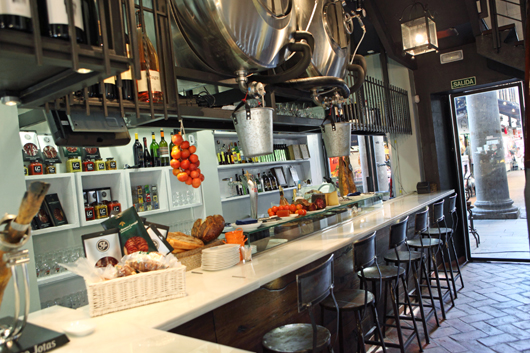

The place quickly overflows with two or three rows of diners making this space a typical bar food in these markets. The open kitchen is located so as to see first hand both from the premises and from the Ramblas. Andalusian air is given by the choice of finishing materials.
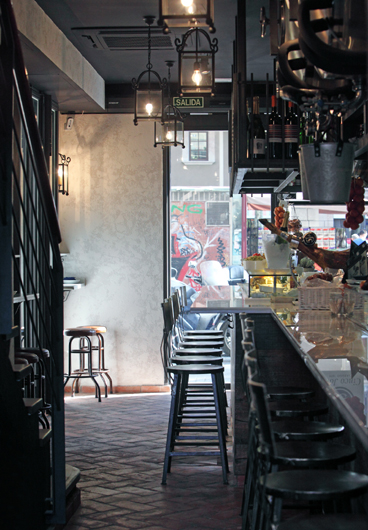
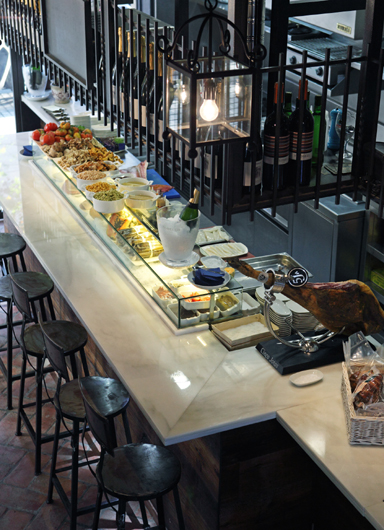
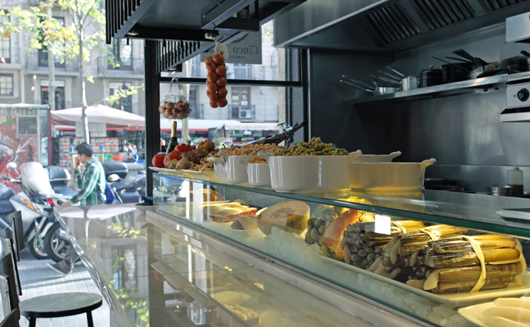
The walls are plastered and aged, tuff espigatum to manually placed in the ground, white marble for the envelope of the bar. Above the bar, accompanied by their shape, we have designed a bottle exhibitor. It serves as an exhibitor, storage and kitchen support and a structure to support the two barrels of beer.
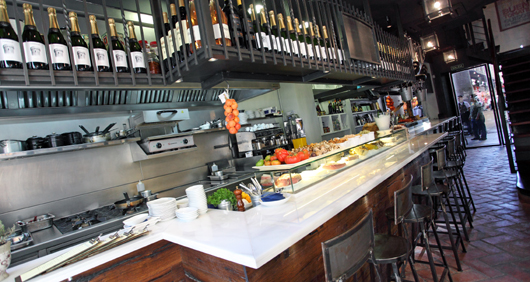




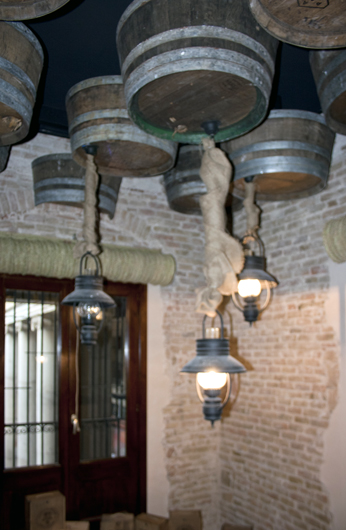
The living room is on the first floor. Here the way you use the site changes radically. This is a showroom? to use. Four tables (consisting of two sections of about 40 x 180 cm) for 6 people each are placed here.
The entrance to this room is given by a specially designed wrought iron gate which can be closed and only allow access to the bathrooms. This allows the room to be closed when it is necessary.
Inspired by the ancient cellars, this room is dominated by a furniture store built on site. The oak barrels are a must in every winery in the ceiling.
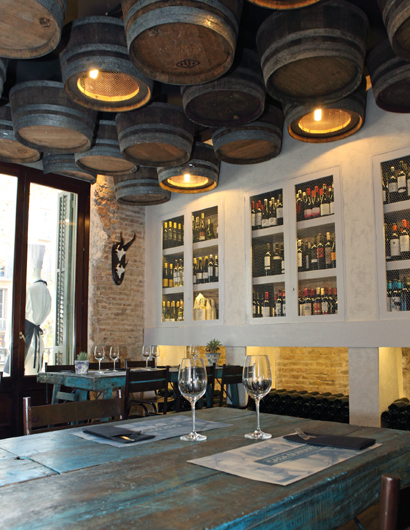
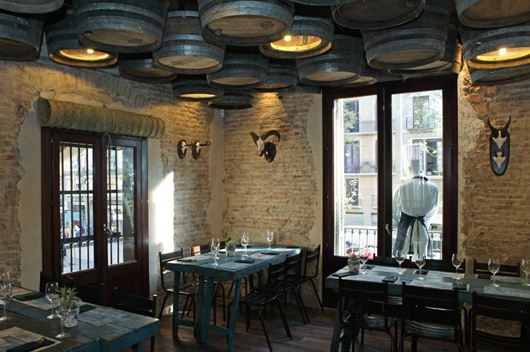
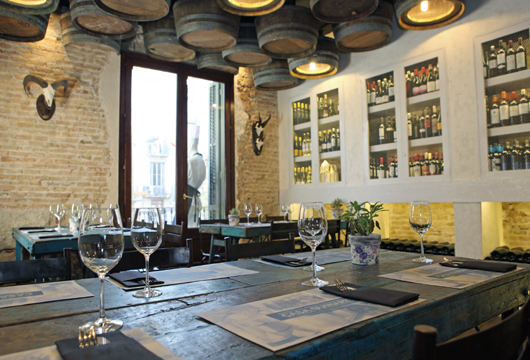
Barrels are recycled and modified depending on theirusage: ceiling, lamp or diffuser air conditioning . The floor is parquet, hand brushed as it was done 100 years ago.
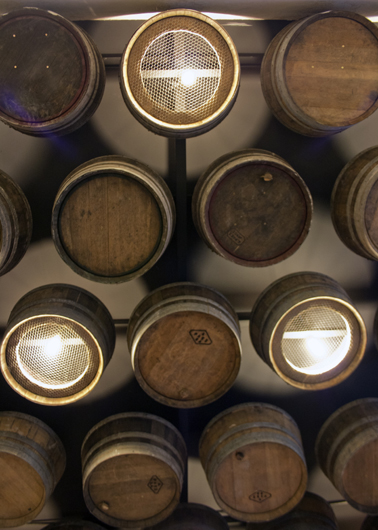
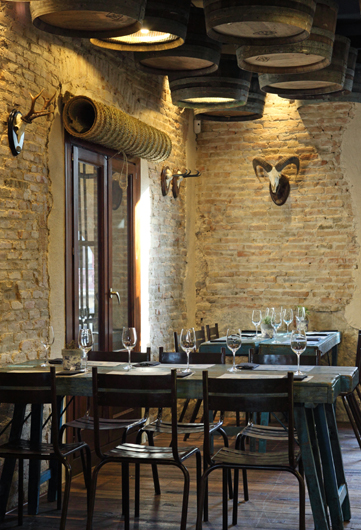
All this makes this show a very friendly and relaxing place, with numerous design details everywhere, the customer is entertained by discovering them while they look at one side or the other. And as this is a restaurant it also provides a contrast to the bustle and movement of the ground floor and the market in general.
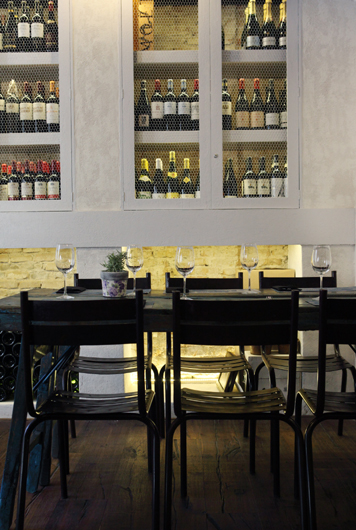
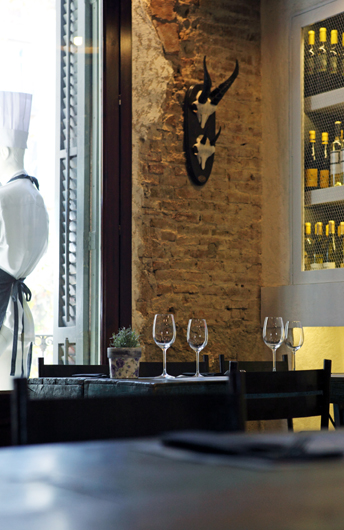
Source: Dissenya2 Arquitectura
Read more news related Dissenya2 published at Infurma
Visit the Disenya2 Arquitectura website
Visit the Casa Guinart website
News Infurma:
Online Magazine of the International Habitat Portal. Design, Contract, Interior Design, Furniture, Lighting and Decoration
