Lithos Design, from Sicily to Venice. Two projects and two cultures in a contemporary style
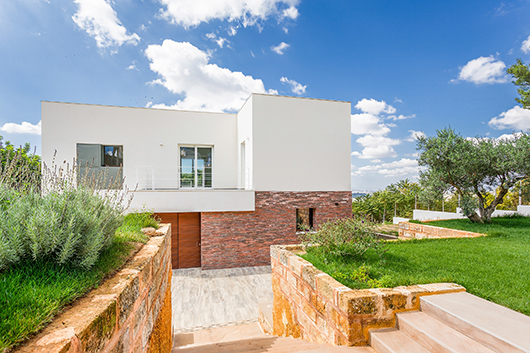
For Lithos Design marble is a passion: it is a material which is natural, ancient, alive, one which has lasted for millennia without growing old, and today, thanks to the industrial stone design for which Lithos Design is one of the foremost and most passionate advocates, it can satisfy modern-day production and project requirements.
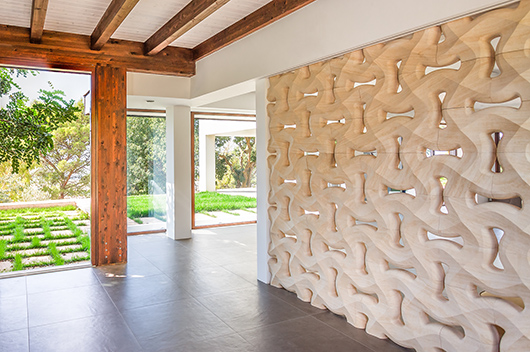 title="Más..." />
title="Más..." />
Marble from Lithos Design, used to construct wall claddings, stand-alone wall panels and floors, retains the charm of its age-old traditions and yet at the same time it can represent an extraordinarily innovative and original decorative item and thus become a highly useful instrument for architects and interior designers, both for domestic environments and for public spaces.
Among the most “architectural” collections from Lithos Design are the Muri di Pietra and Le Pietre Incise, which have been applied in two refurbishment projects which, although they are extremely diverse in terms of style and purpose, have a specific requirement in common: the desire to create a strong link between the traditional and the modern. One case is the refurbishment of a private villa in Trapani and the other is the restyling of the Marciana Restaurant in Venice.
Courtyard House of Stone, Trapani
This is a villa immersed in nature, and which is defined by the relationship between the landscape and the ever-present connection with Arab-Sicilian culture. The architects from Studio 4e took their cue from the existing structure which goes back to the 1980s and was never completed, and reconfigured the spaces in line with the demands of the new owners, paying particular attention to the relationship with the landscape and the link between the inside and the outside. In particular, the living room environment on the ground floor, lit up by a long wall composed of large sliding glass panels, reinforces the spatial continuity between the interior of the house and the porch, which in summer becomes a natural extension of the living room space. Here the designers wanted to recreate the magic of the Mediterranean atmosphere by using a stand-alone wall panel of the Traccia model by Lithos Design: this is an elegant wall in pierced marble, evoking the memory of an ancient mashrabiya, which separates without dividing the various areas within the living area in a homage to the Arab-Sicilian culture.
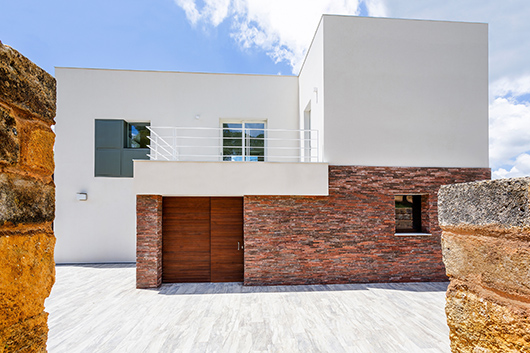
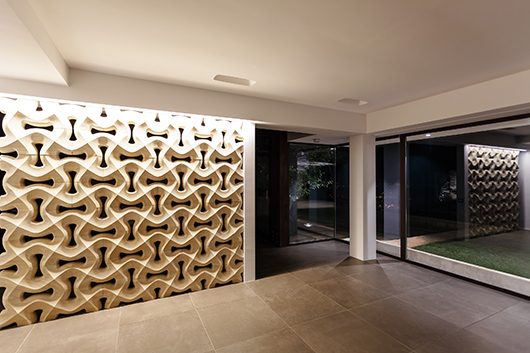
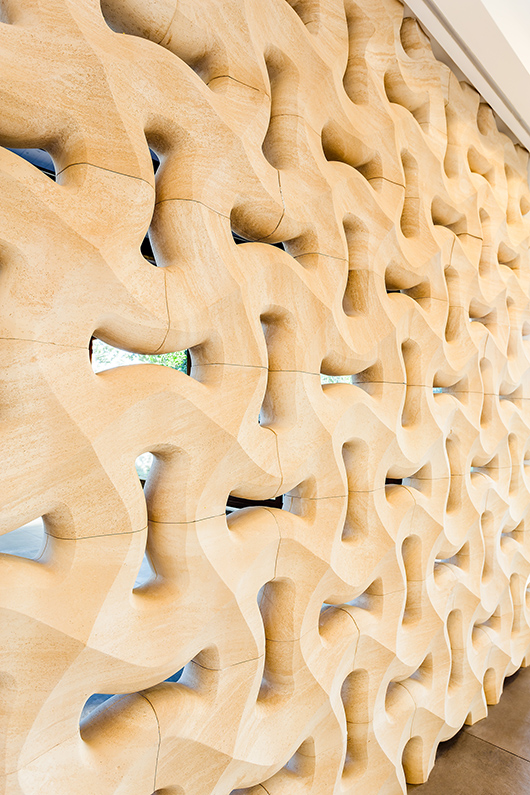
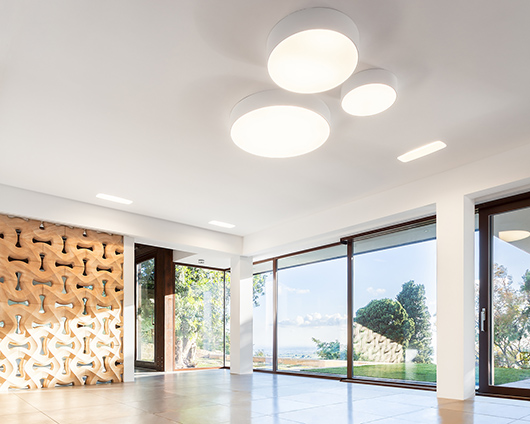
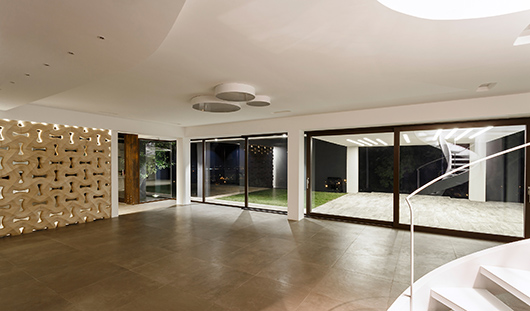
Credits:
Courtyard house Trapani
Architectural project and Site Manager: Studio 4e
www.studio4e.it
Architects Fabio Costanzo and Maria Rosaria Piazza
Photo: Angelo Geloso
Work completion date: 2014
Marciana Restaurant, Venice
The architectural studio Driusso Associati handled the restyling of the Marciana Restaurant in Venice. In this case too the project aimed to bring out the best of the region's traditions while still respecting the cosmopolitan patrons who frequent the premises. Natural materials such as stone and wood, designer items in Murano glass, mosaics, colour schemes based on sand, ochre and browns, all create a perfect harmony between contemporary design and craft-based taste.
A long wall is clad in marble using the Fondo model by Lithos Design, whose pattern is inspired by the patterns created by the continuing ebb and flow of waves on the sandy ocean floor. For the “now you see it, now you don’t” separation between two different zones the choice was made to use a stand-alone Traccia wall panel, which echoes the typical shapes of the Venetian style yet re-defines them in a totally new language.
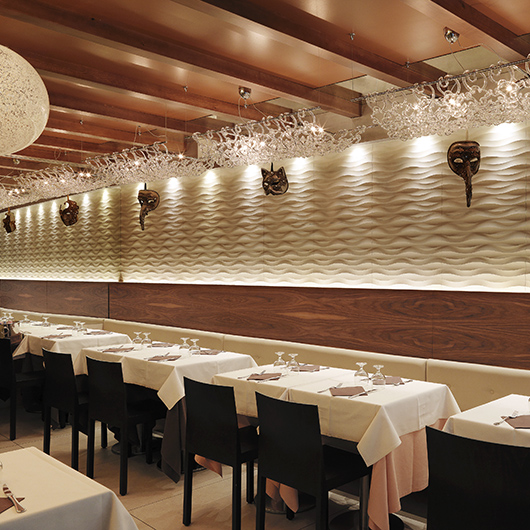
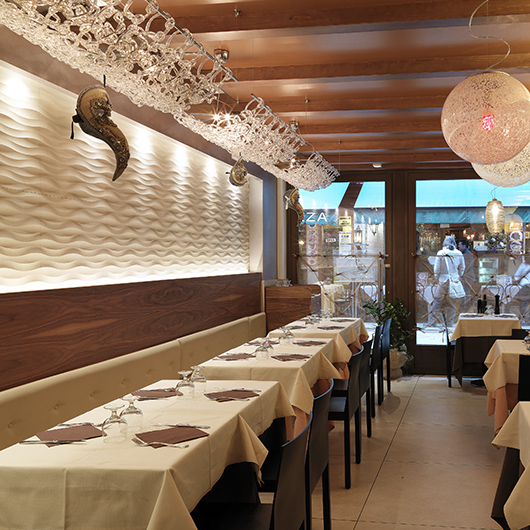
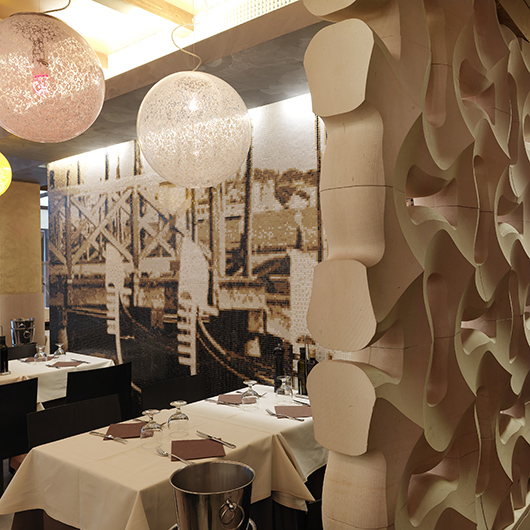
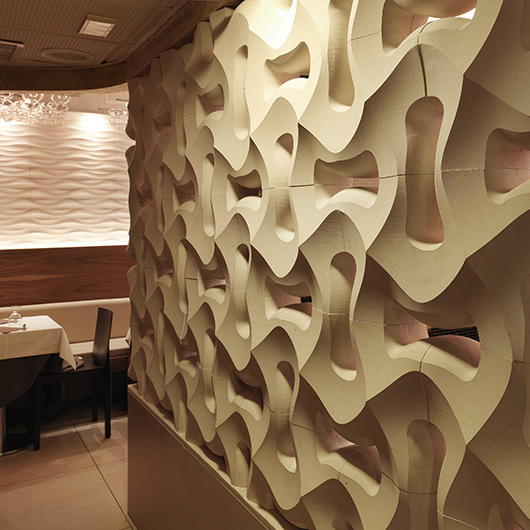
Credits:
Marciana Restaurant
Calle Larga San Marco 367/b - Venice
Work completion date: 2011
Architects: Driusso Associati
www.driussoassociati.it
Informaction and images by courtesy of Lithos Design
Read more news related Lithos Design published at Infurma
Visit the Lithos Design website
News Infurma:
Online Magazine of the International Habitat Portal. Design, Contract, Interior Design, Furniture, Lighting and Decoration
