Case studies: Awnings and screens by KE Protezioni Solari for Cafè de Paris, Montecarlo
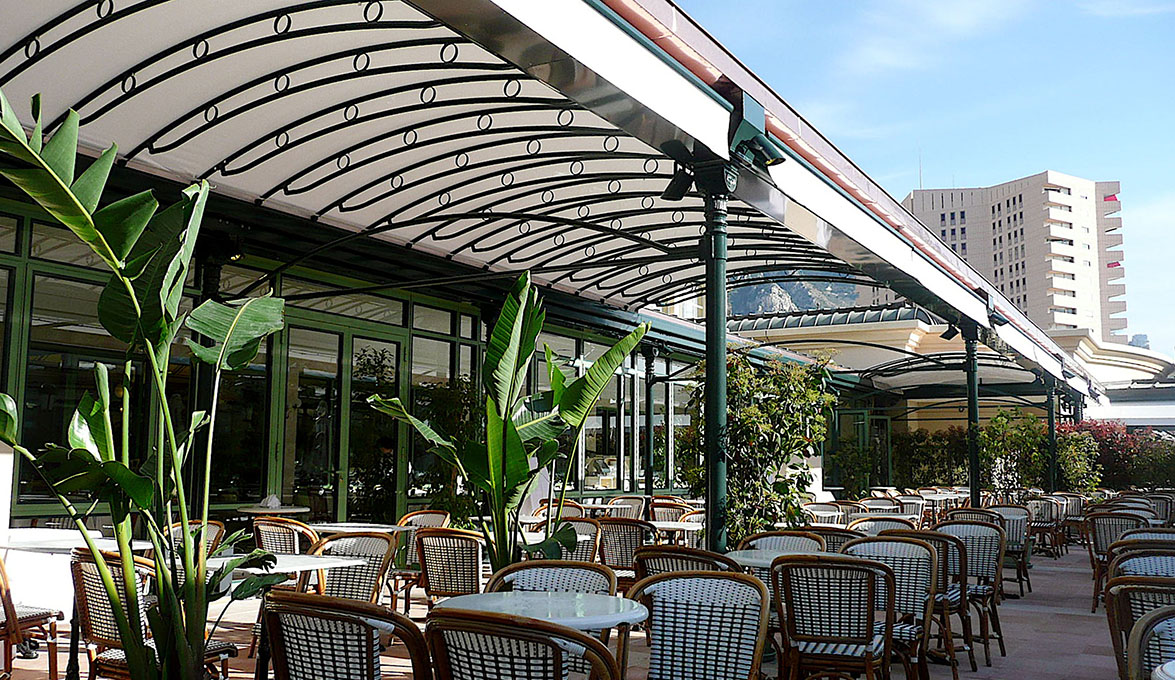
For the last 30 years, KE Protezioni Solari has been the professional partner of famous architects from all over the World, and one of its latest projects can be seen in the famous Cafe de Paris, Place du Casino - Montecarlo.
This is the company policy: internationalization, investment in innovation and constant commitment in research and development of cutting-edge products for the environment friendly construction industry and architecture.
Nowadays, KE shading systems are a must in the luxurious projects thanks to his wide range (dimensions and shapes) of products suitable for decorating houses, hotels, residential complexes and public outdoor spaces.
For a long time, KE is present in exclusive locations, as the Monaco Principality. This project, designed to shade the Cafè de Paris terrace located in the Place du Casino in Montecarlo, has been supervised by the Principality technical department.
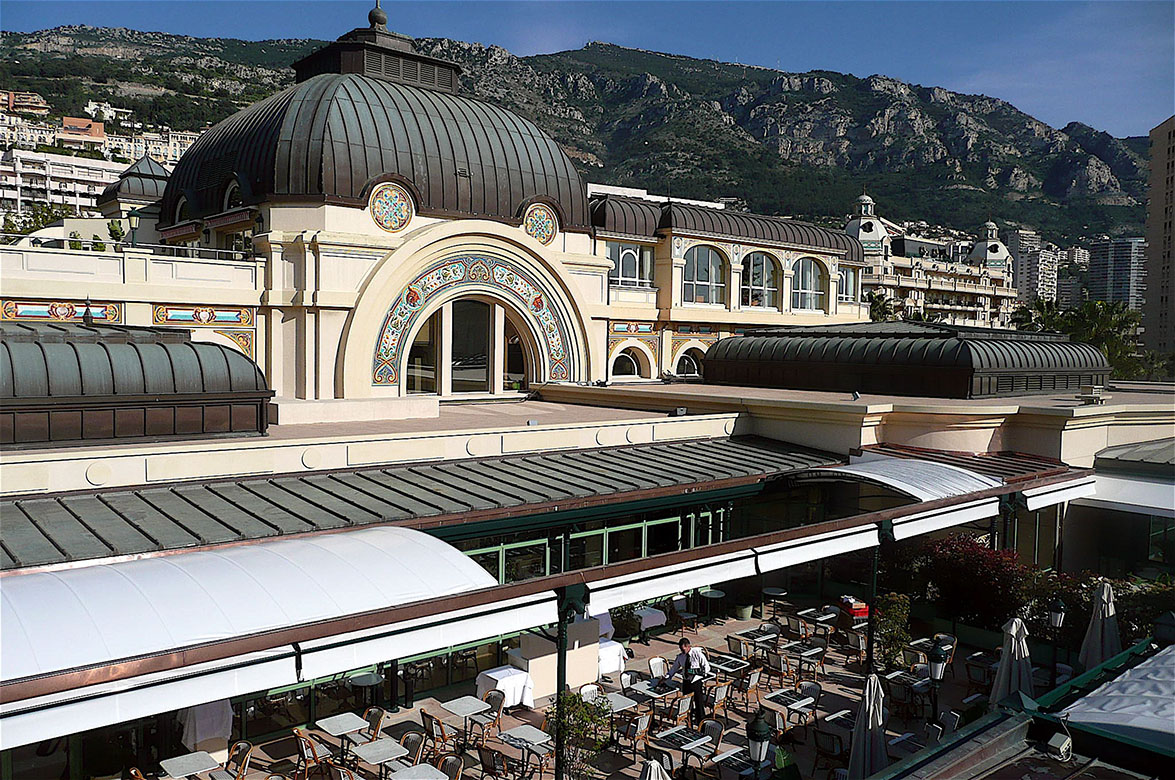
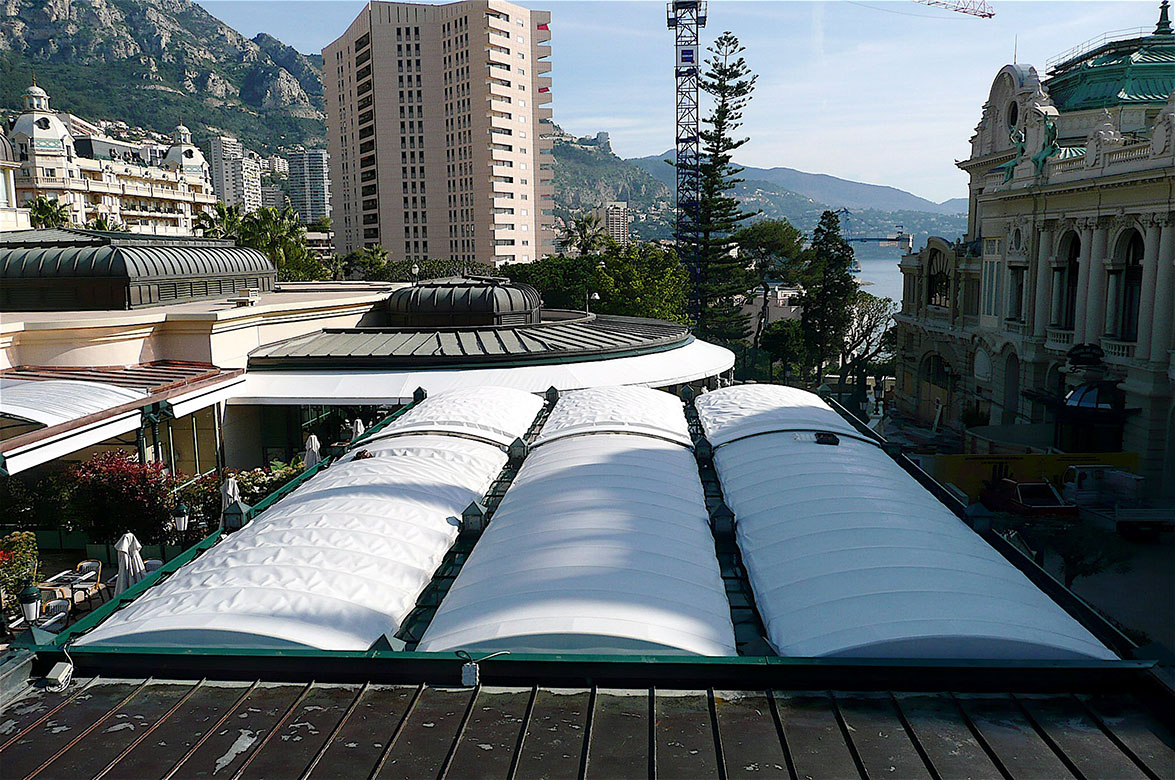
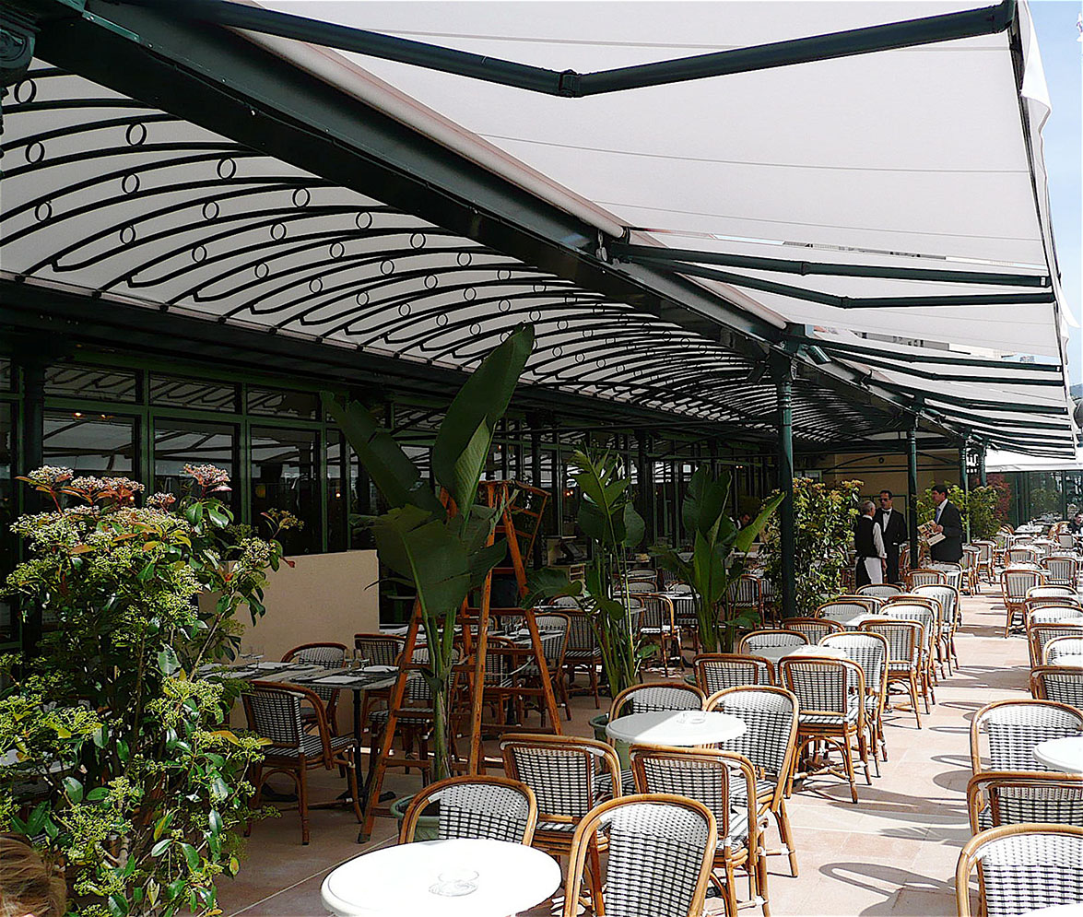
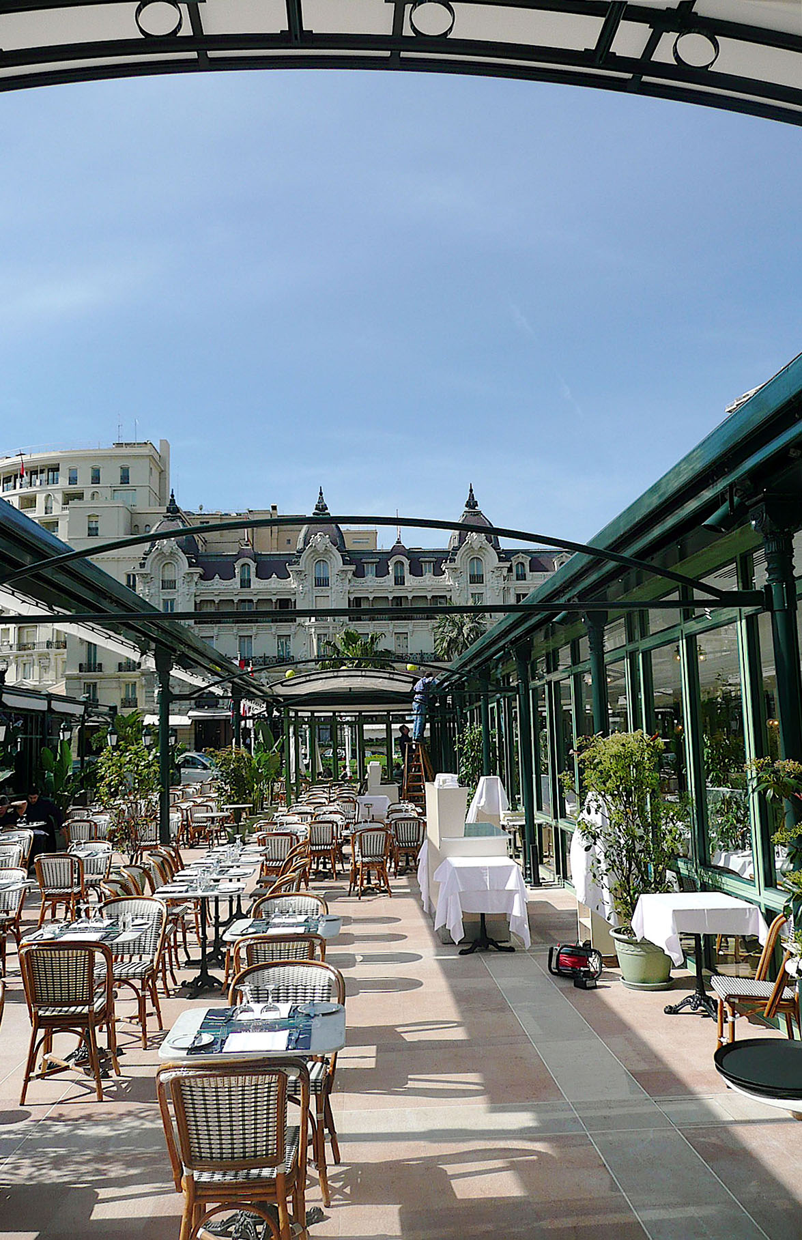 KE was able to give the right solution to combine the product functionality and high quality with the aesthetic necessity required by this kind of location. KE installed motorised Roomy, - which cover 250 square meter surface, Ombral structures, that shades a 100 square meter surface and 14 Treviso awnings designed and tested to offer the maxim solar protection and reliability.
KE was able to give the right solution to combine the product functionality and high quality with the aesthetic necessity required by this kind of location. KE installed motorised Roomy, - which cover 250 square meter surface, Ombral structures, that shades a 100 square meter surface and 14 Treviso awnings designed and tested to offer the maxim solar protection and reliability.
Versatility is the main feature of these products. Clients can choose between various dimensions and fabric colours to conform them to the different styles and architectures. KE's products respect and add value to each outdoor rooms, thanks to his customised solutions.
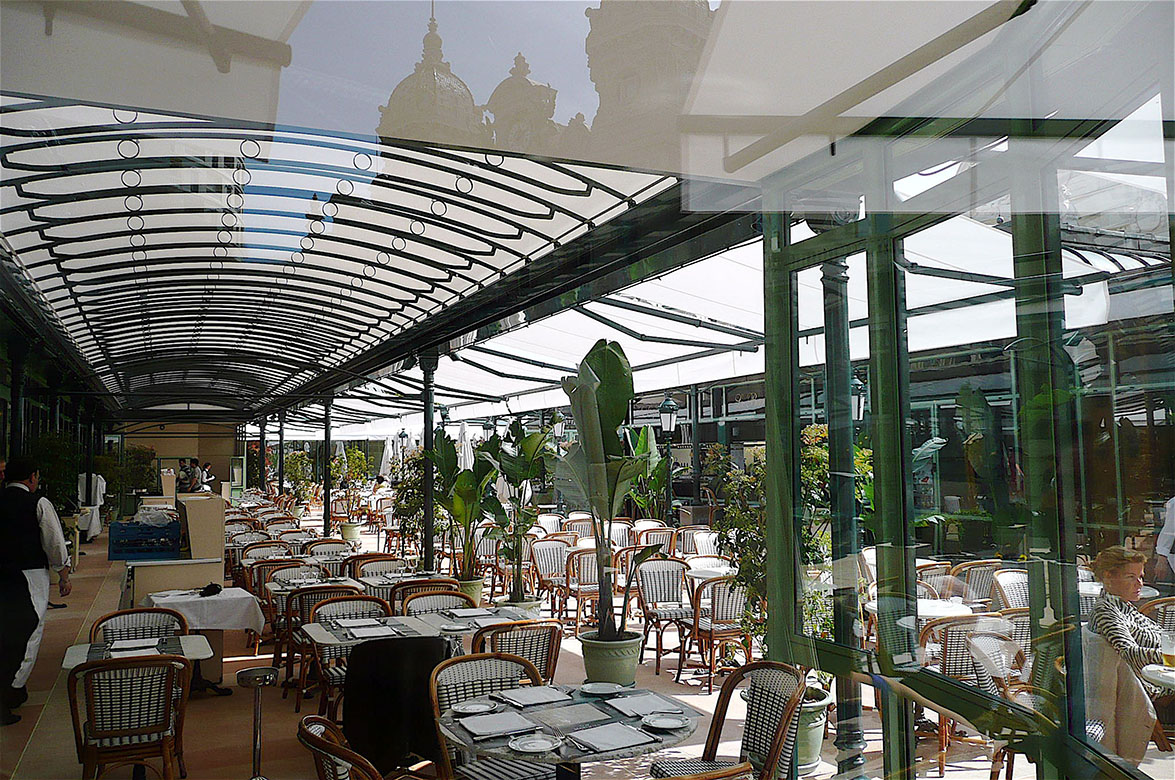
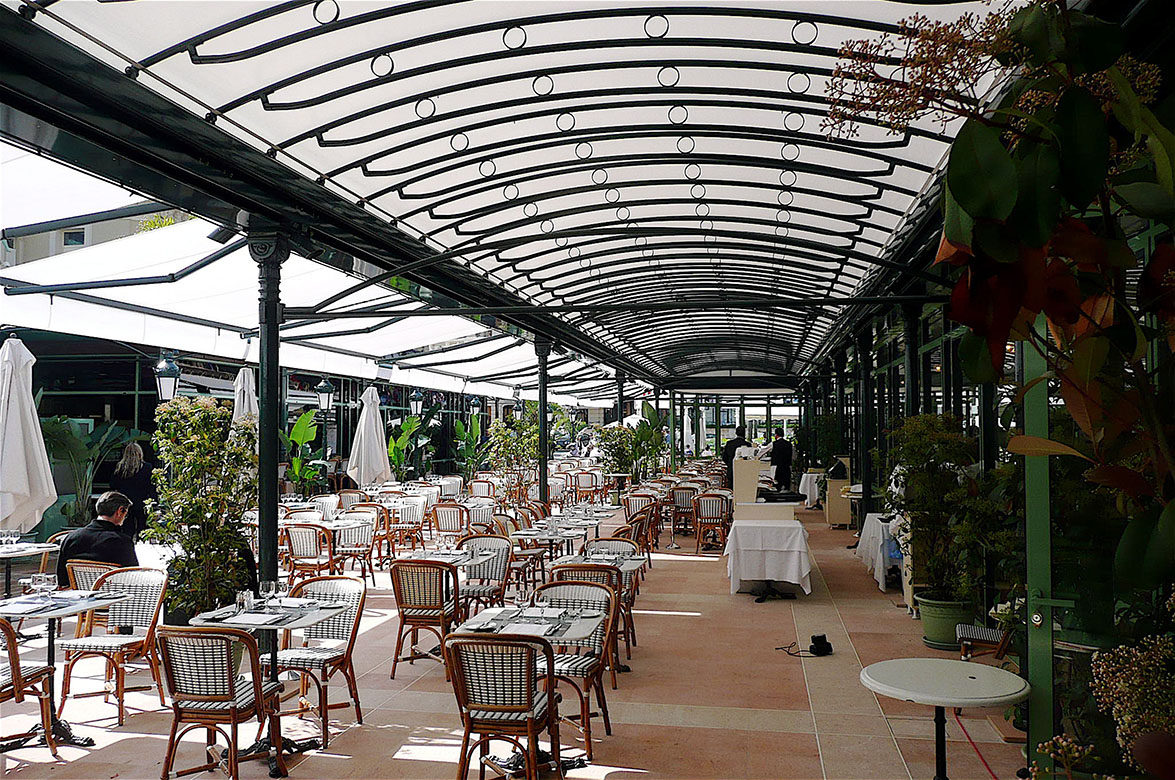
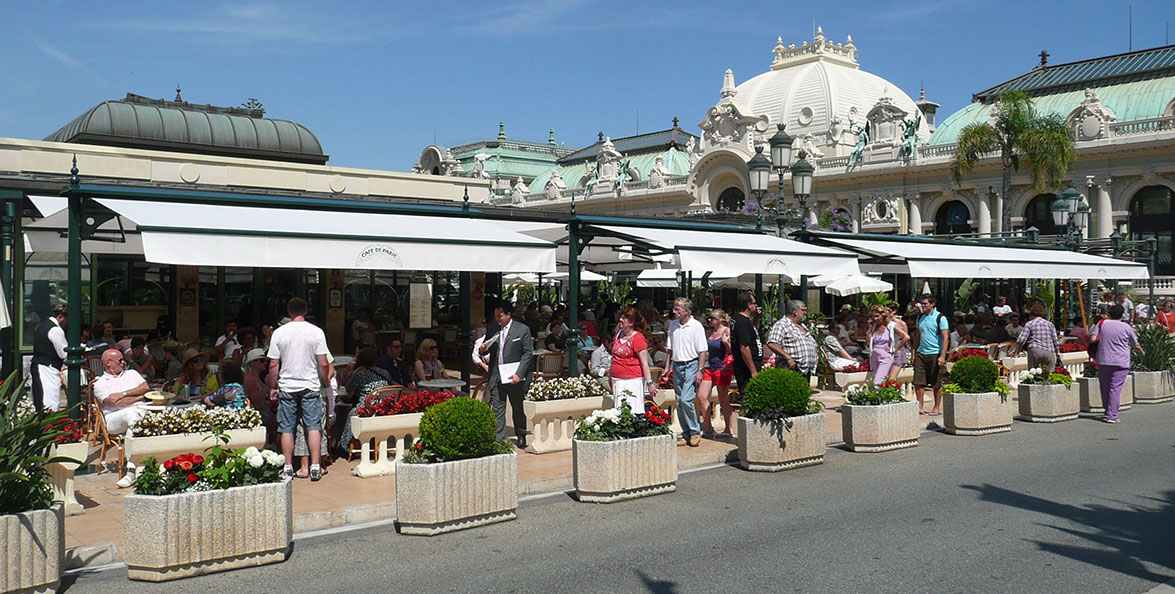
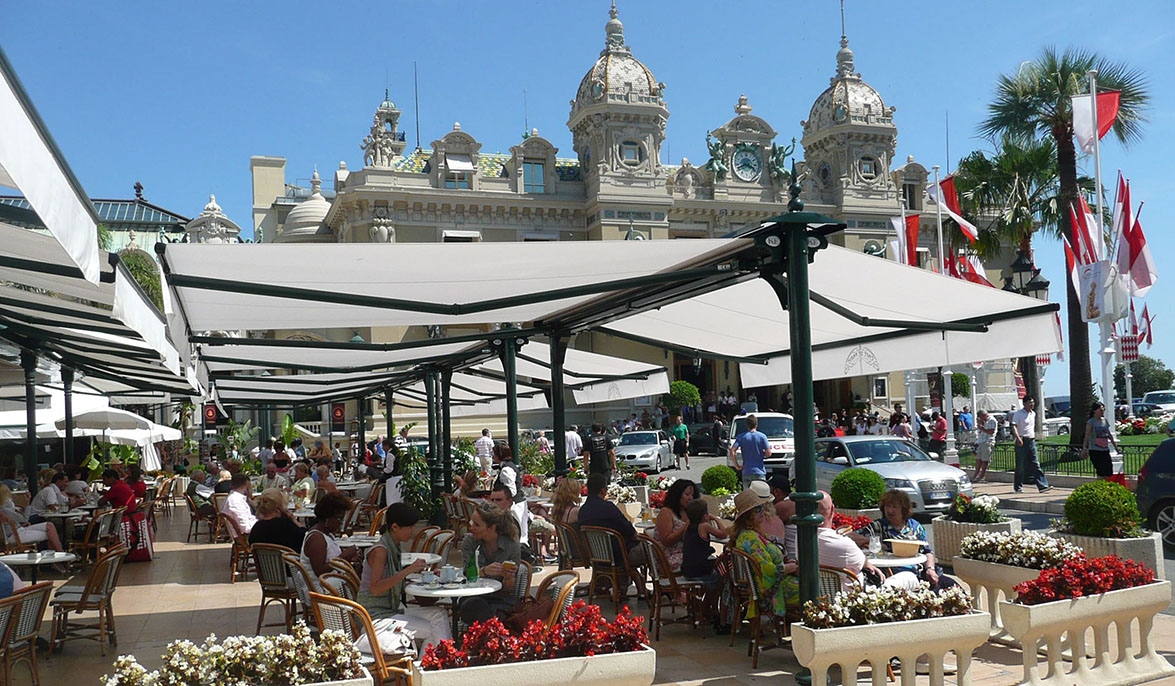
Project name: Cafè de Paris, Place du Casino
Location: Montecarlo
Project by: Gianni Agostinetto, KE protezioni Solari Technical Department
Client: Monaco Principality Technical Department
Indoor area/dimension: 350 square meter
Product/system name:
N. 3 motorised Roomy 3.100 mm x 8.270 mm thickness, each one equipped with a single independent opening
N. 1 motorised Roomy 4.000 mm x 30.000 thickness with central opening
N. 14 Treviso awnings of various dimensions
N. 3 Ombral of various dimensions and equipped with a specific and particular framework.
Source: KE
Read more news related KE published at Infurma
Visitar the KE website
News Infurma:
Online Magazine of the International Habitat Portal. Design, Contract, Interior Design, Furniture, Lighting and Decoration
